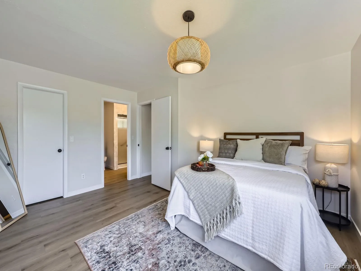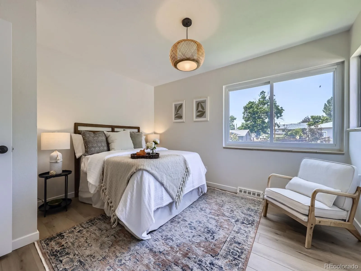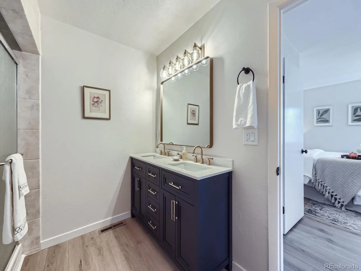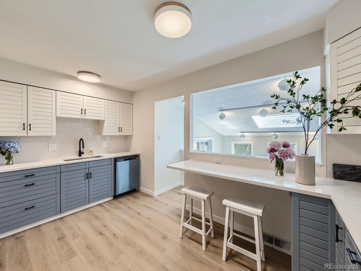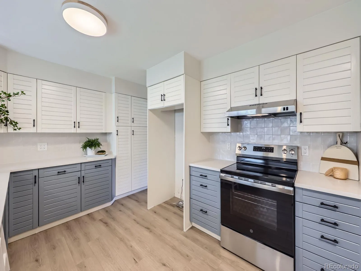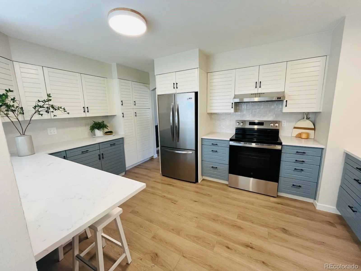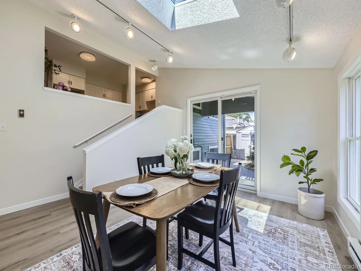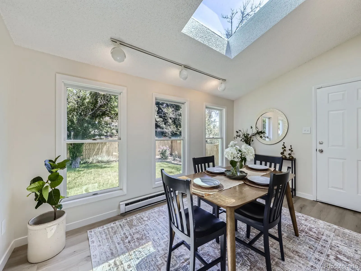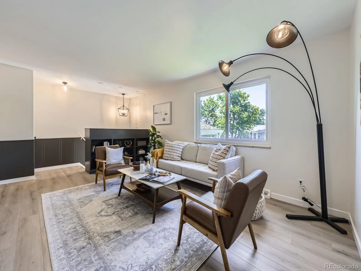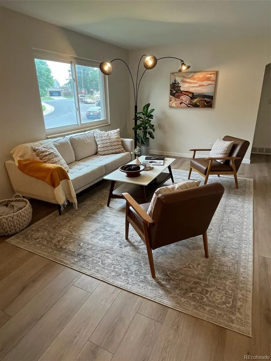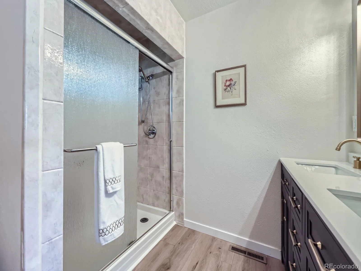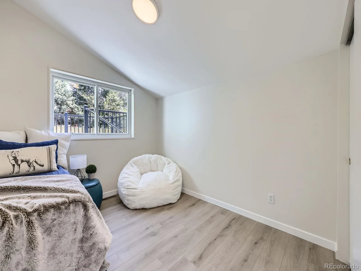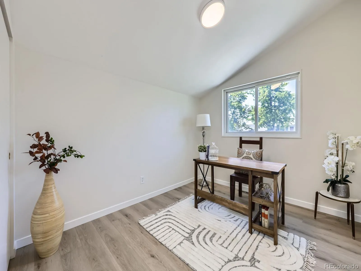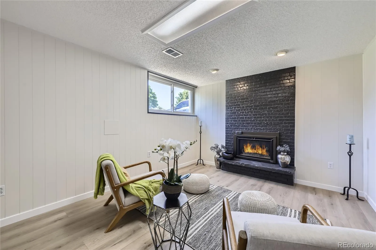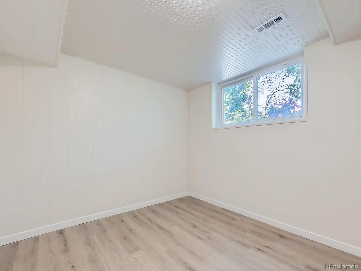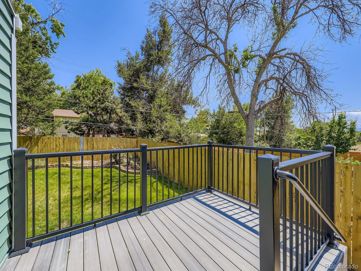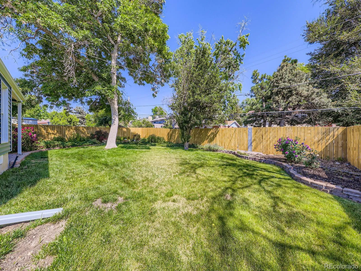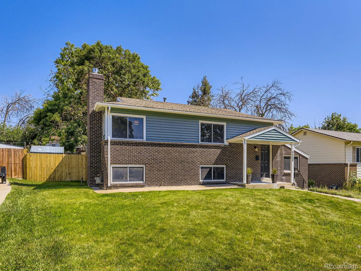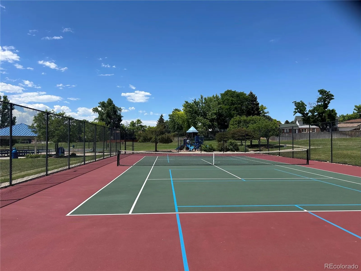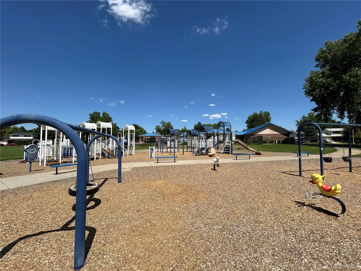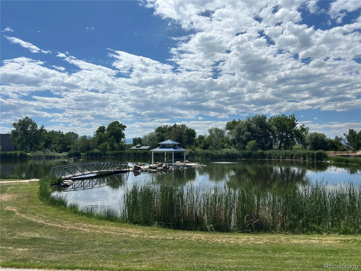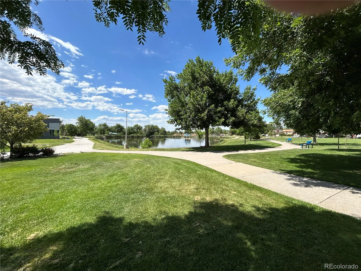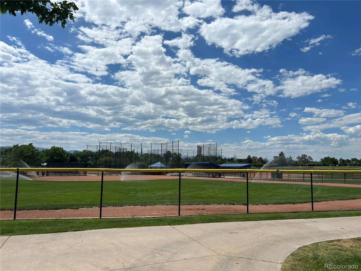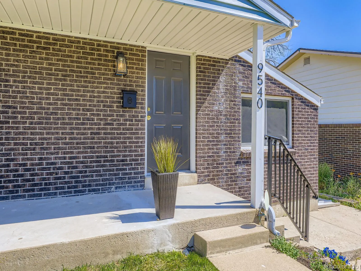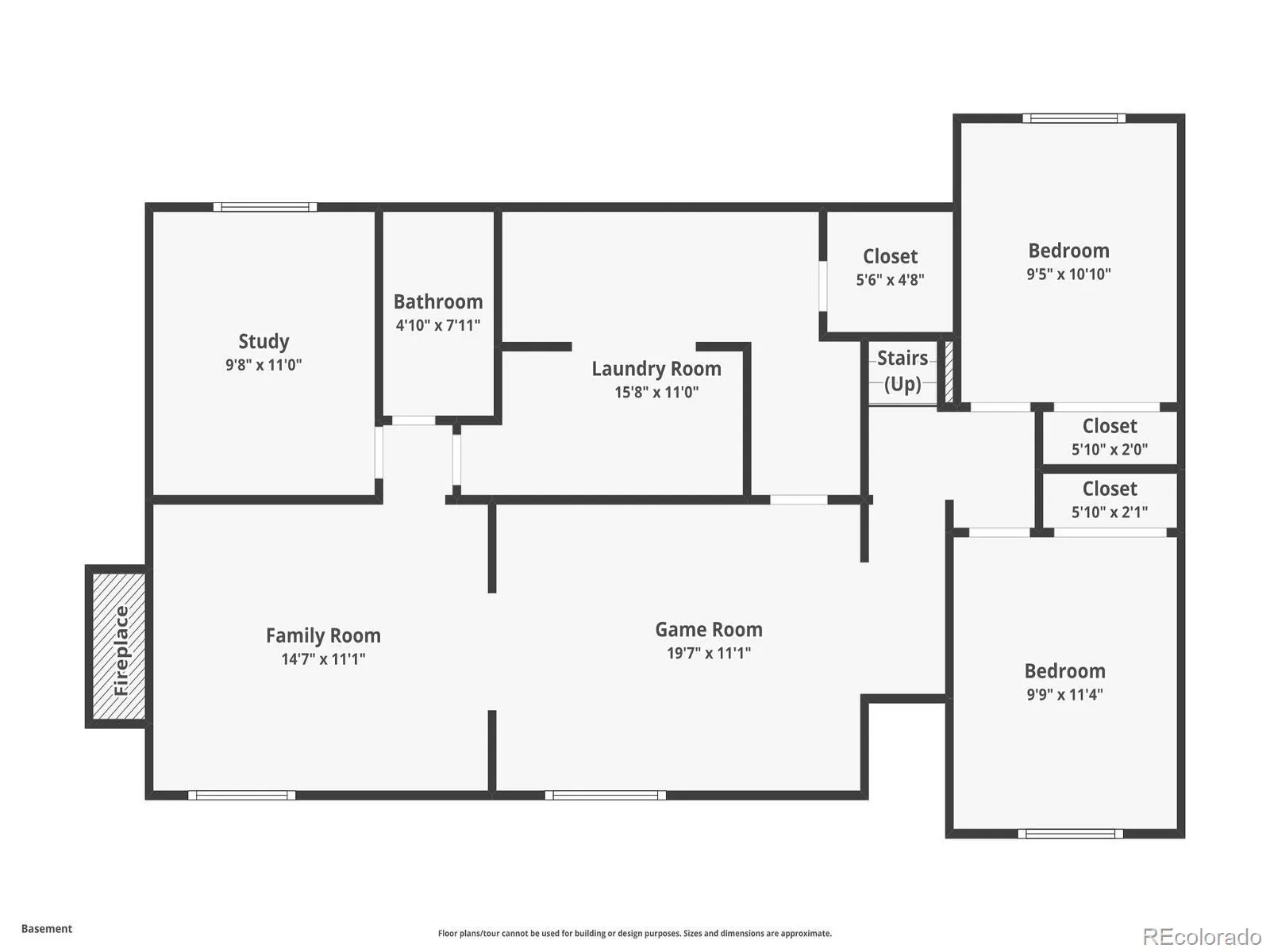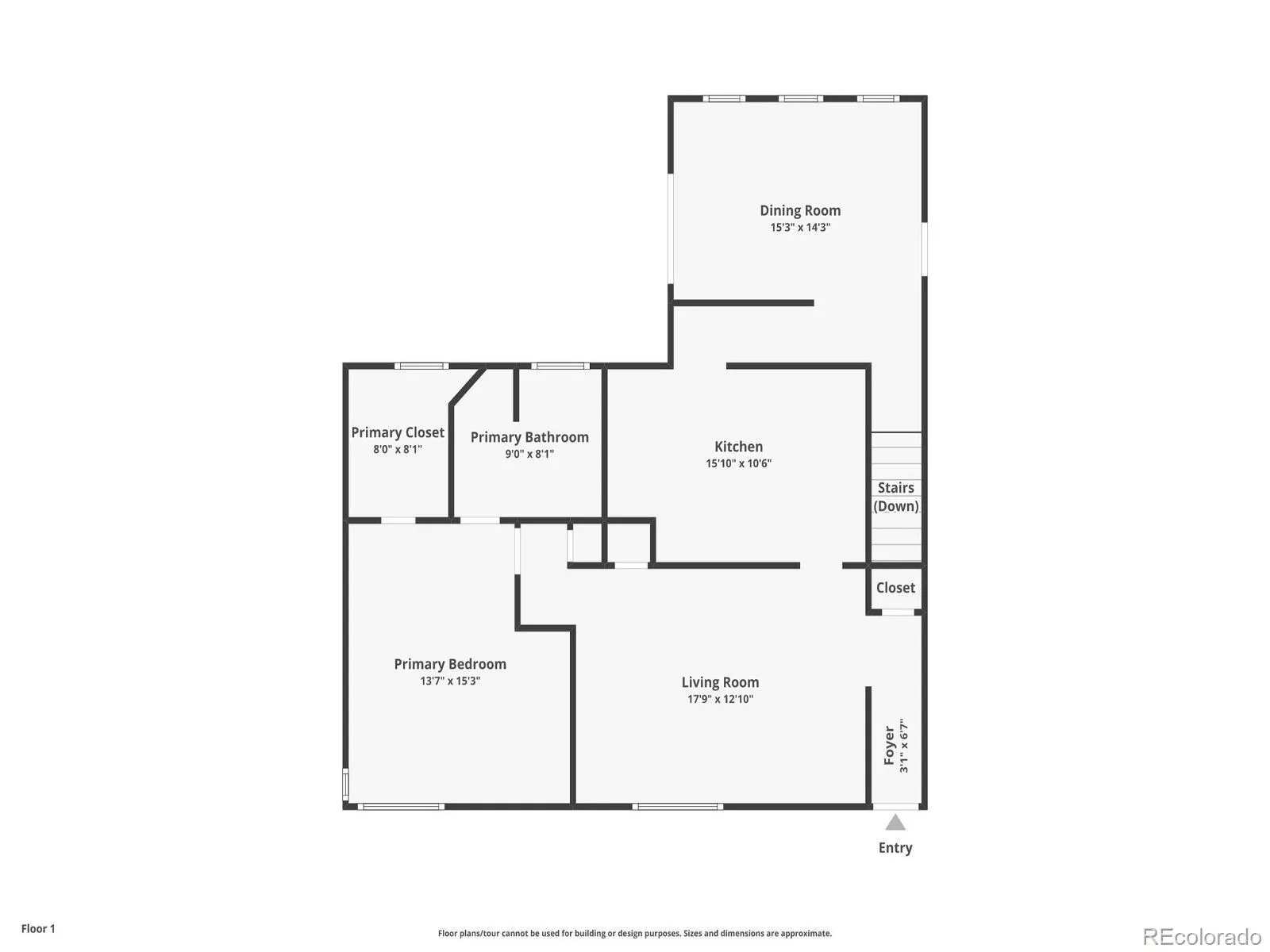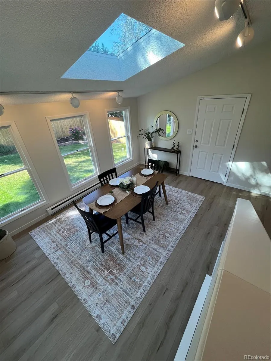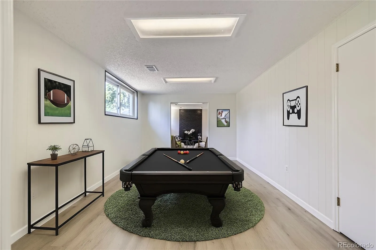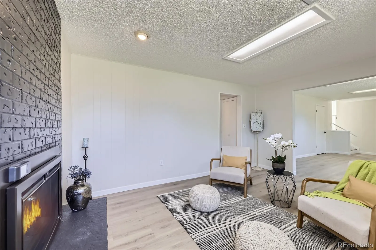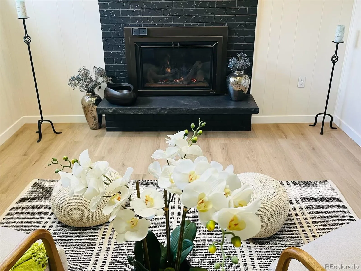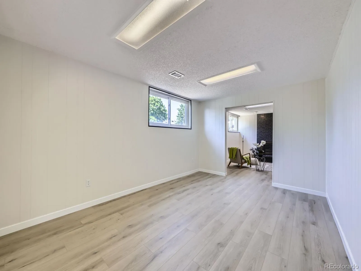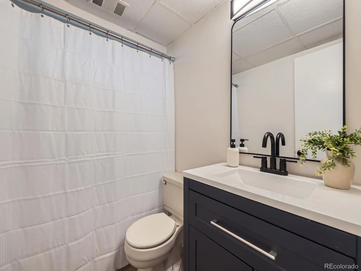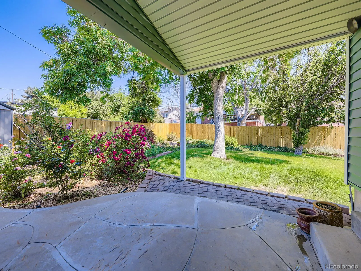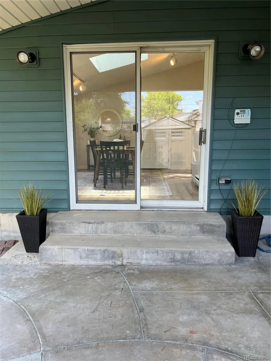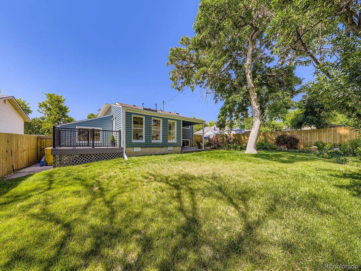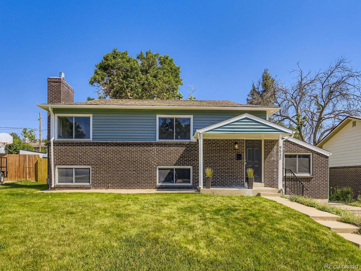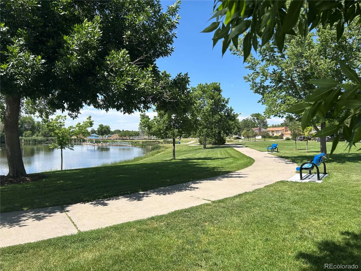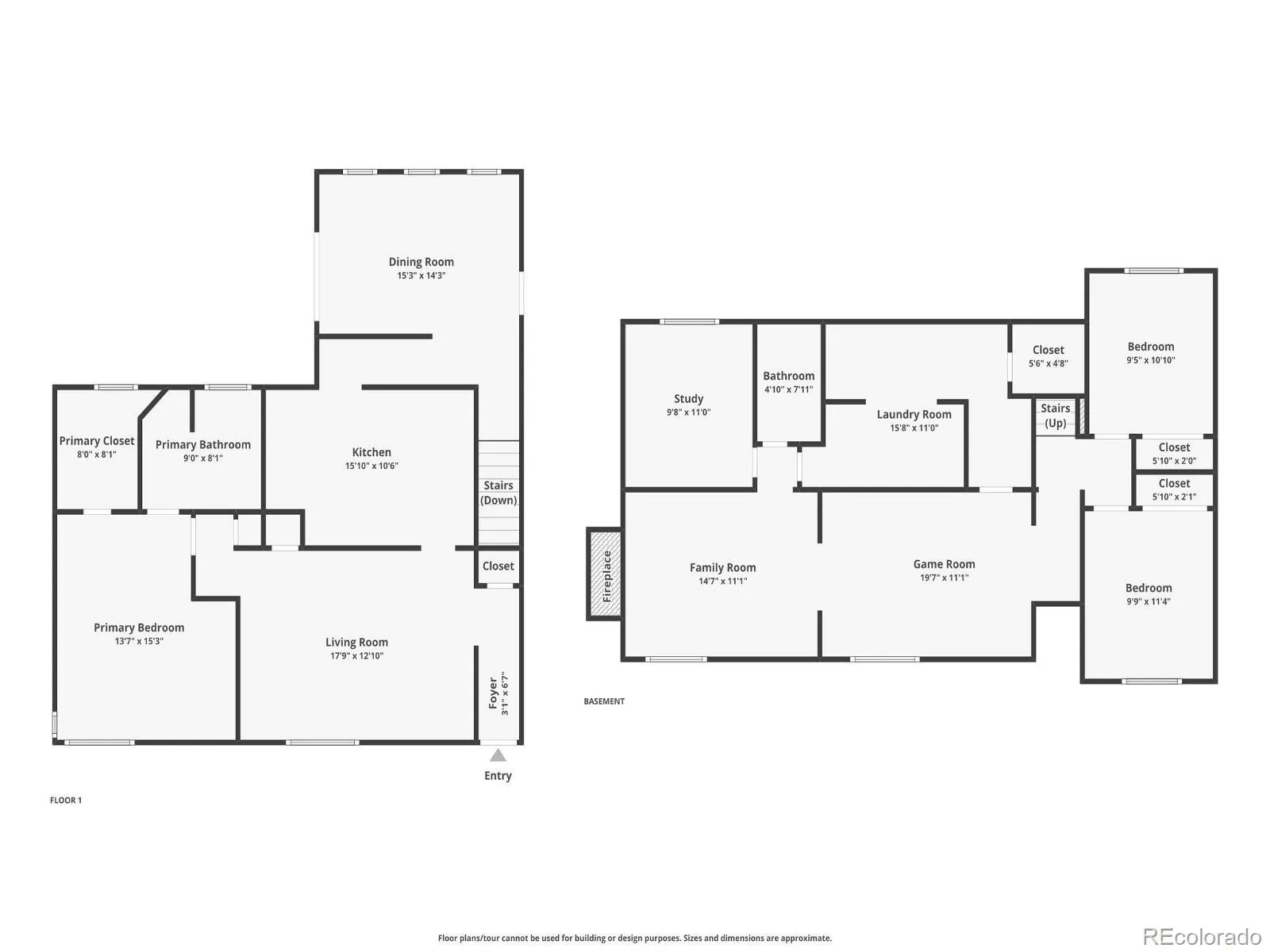Metro Denver Luxury Homes For Sale
While other buyers are waiting, YOU CAN WIN! Buy SMART now—refinance later, and beat the rush. SEE THIS HOME IN PERSON! YOU’LL BE GLAD YOU DID! If you’re looking for more than move-in ready—something with soul, great flow, and lifestyle built in—this is it! This beautiful, inviting home is incredibly adaptable to your lifestyle – ideal for day to day living, remote work, and entertaining.
Inside, the layout is clean, bright, and connected with new paint and flooring throughout. The updated primary suite features a roomy walk-in closet and a stylish ensuite bath with double vanity. The SPACIOUS RENOVATED KITCHEN with all new stainless steel appliances is a true showstopper and will delight the chef in you with its abundant new quartz countertops, plentiful solid wood cabinets, and design touches that add just the right amount of character. It’s so easy to imagine entertaining here – Open to the kitchen is a flexible sun-drenched space (currently used as an inviting dining room) that flows to the lush backyard via the covered patio on one end or the small deck on the other. Drape café lights from the patio cover and enjoy magical evenings outdoors.
The garden level offers an ample family room, a non-conforming 4TH BEDROOM, and a rec/game room..
Much more spacious than you’d expect, this standout property offers rare character, warmth, and style. Even better, the true sense of being ‘at home’ extends well beyond its walls – Set on a quiet, neighborly street not far from Hwy 36, this location is ideal for commuters and just a few minutes from great schools, iconic restaurants, neighborhood coffee shops, multiple golf courses, and Carroll Butts super-Park with its pool, tennis courts, playground, lake, rec center, ball fields, and mountain-view walking trail. If you wait for the “perfect” moment, you just might miss out on your perfect home. Schedule your showing today!

