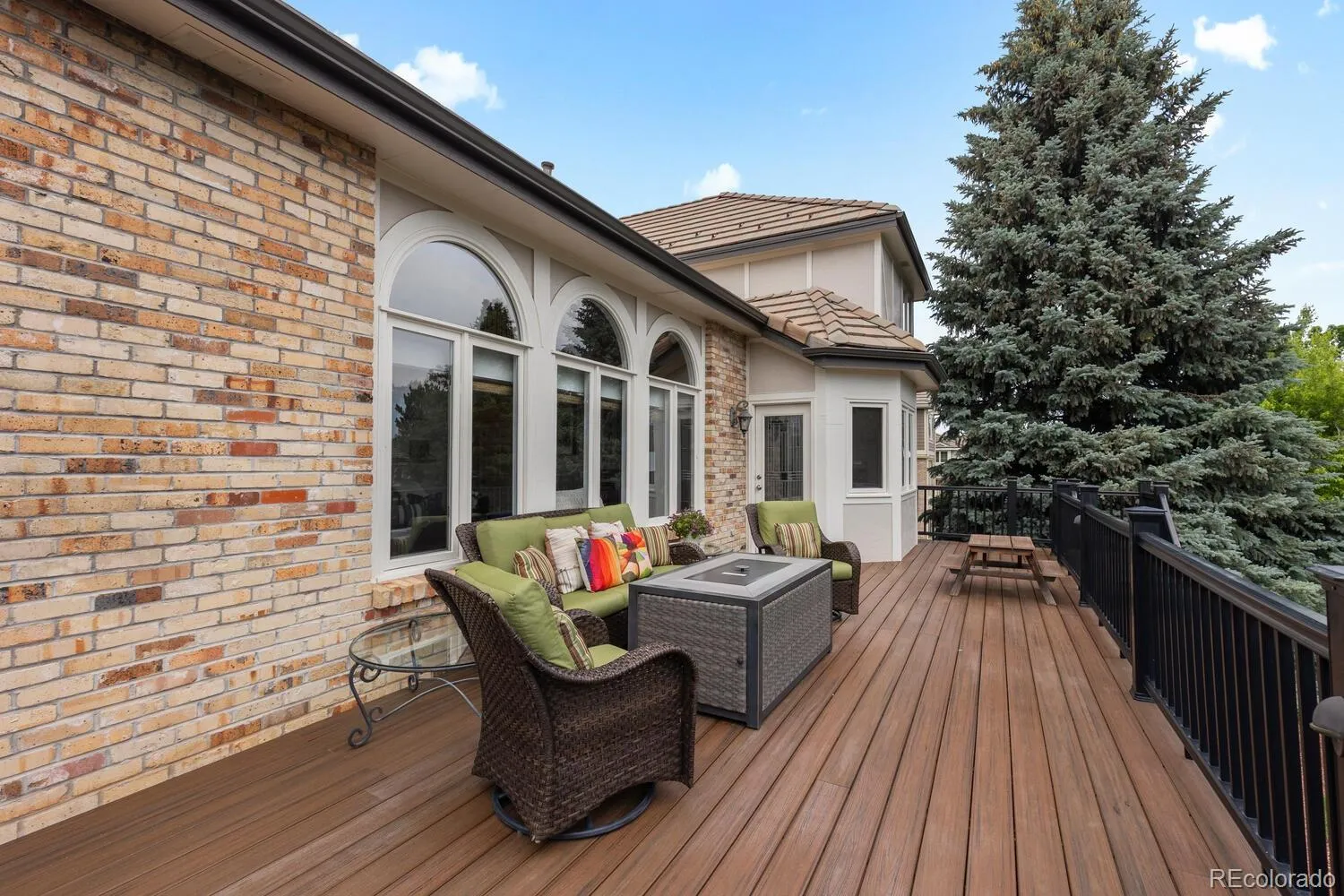Metro Denver Luxury Homes For Sale
This home is located in the highly desirable Hillcrest neighborhood of Highlands Ranch! Tucked away on a coveted cul-de-sac, this stunning 4-bedroom, 5-bath residence offers refined living, timeless design, and exceptional outdoor spaces. The timeless brick exterior, beautifully landscaped entry courtyard, and elegant shell-pattern pavers create a warm and inviting first impression. Step inside to a stunning circular staircase, setting the tone for the home’s comfortable and welcoming style. The main level is designed for seamless everyday living and gracious entertaining. The gourmet kitchen features classic white cabinetry, slab countertops, tasteful pendant lighting, and double ovens—perfect for hosting or enjoying everyday meals. Adjacent to the formal dining space for ease of entertaining, the kitchen also opens to a secondary dining space and overlooks the family room. The family room features a timeless brick fireplace wall, vaulted ceilings, and access to the expansive wrap-around deck overlooking the beautifully manicured backyard. A privately located main level office offers twin built-ins. The special sunroom addition houses a built-in hot tub for year round enjoyment. The main-level laundry room offers cabinetry and a utility sink. The upper level features three privately located secondary bedrooms—two sharing a full bath and one with its own ensuite ¾ bath. The spacious primary suite is a peaceful retreat with vaulted ceilings, a bay window, and a luxurious 5-piece bath boasting a large soaking tub, custom glass enclosure, and a generous walk-in closet. The finished walk-out lower level is incredibly versatile—ideal for a game room, home gym, additional family room, or even an extra bedroom. It flows effortlessly to the flat, fully landscaped backyard—complete with mature landscaping. Additional highlights include a 3-car side-load garage, abundant storage, and a layout that balances elegance and function, outstanding neighborhood location.





















































