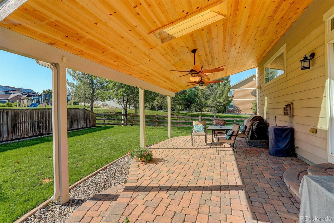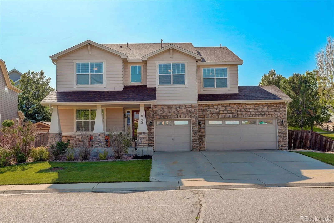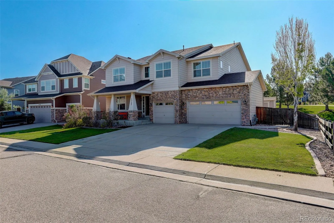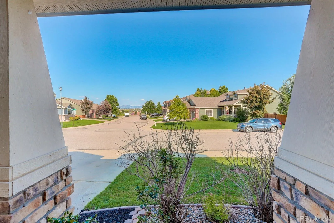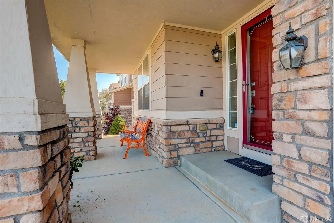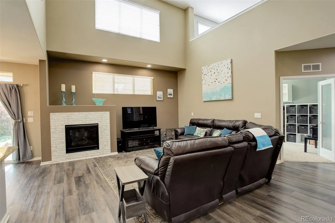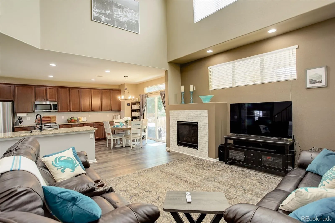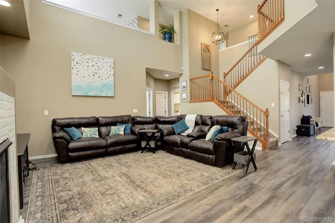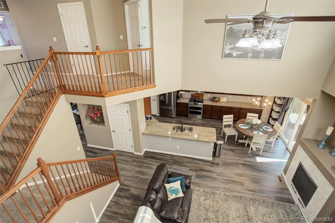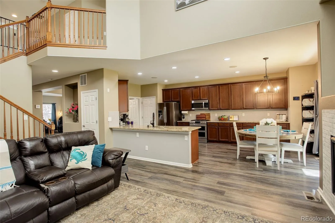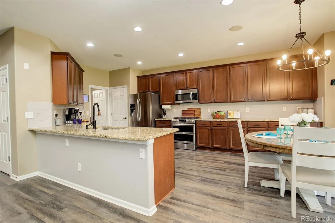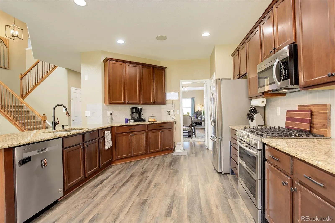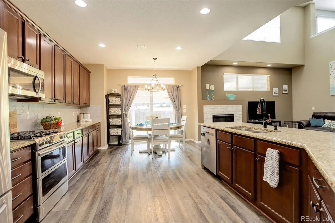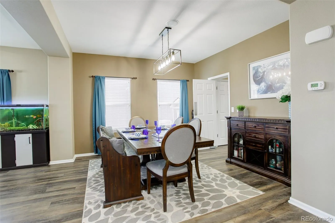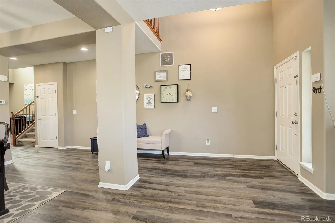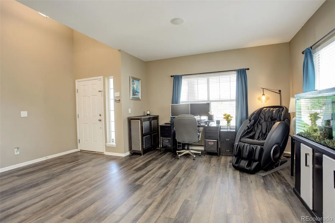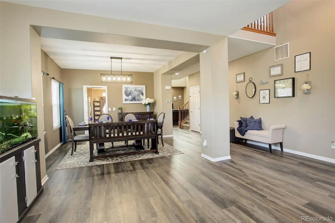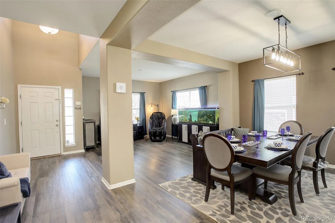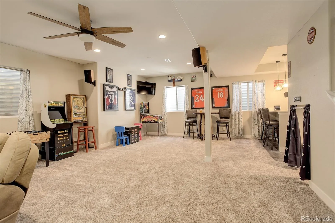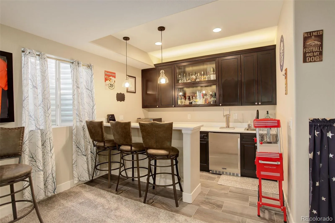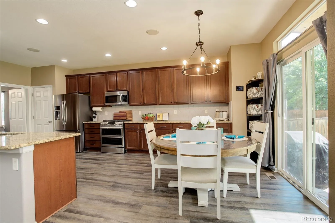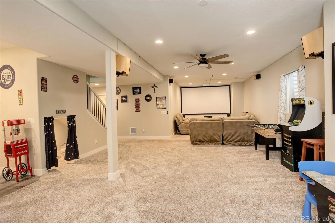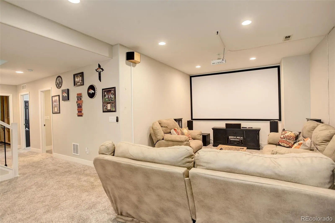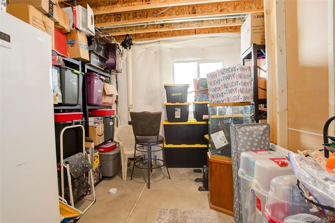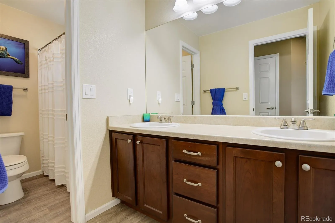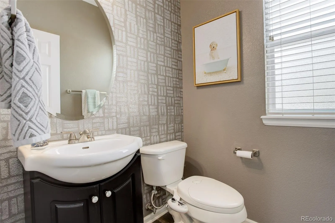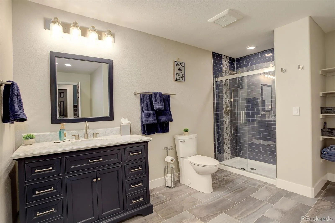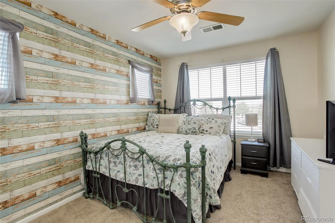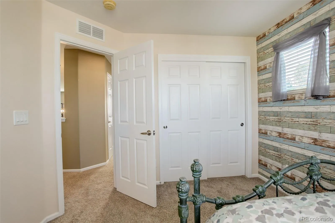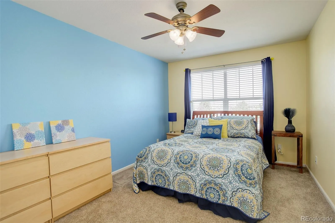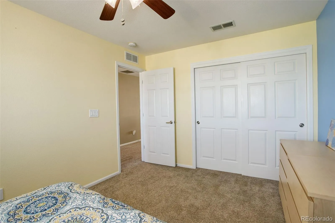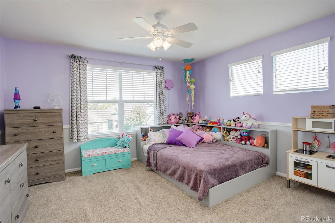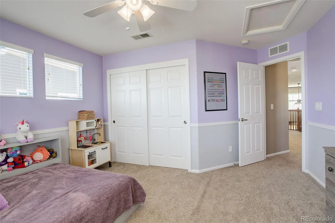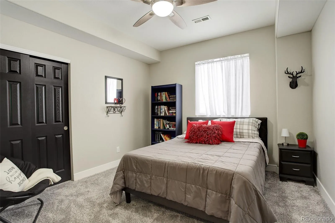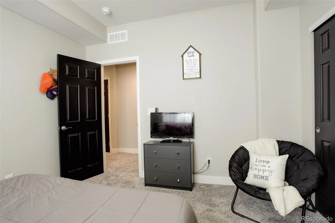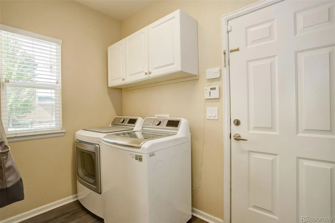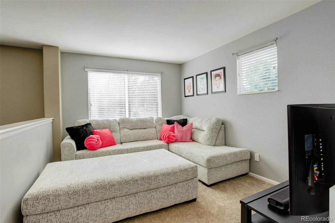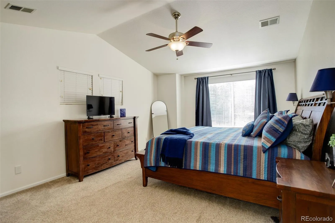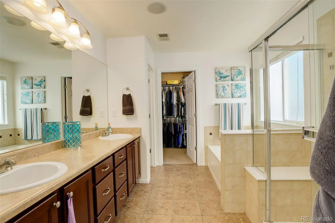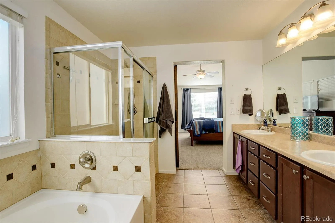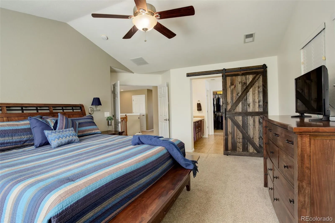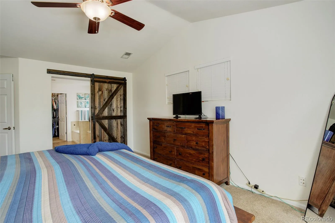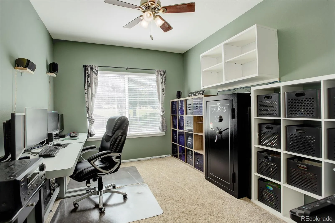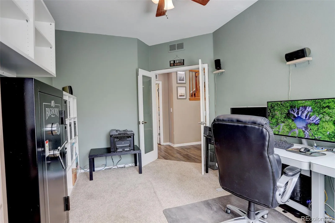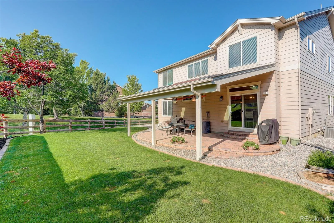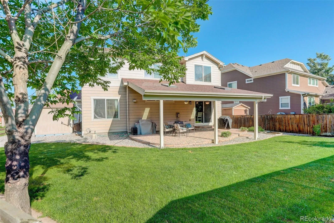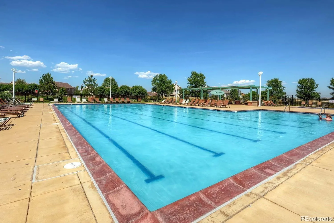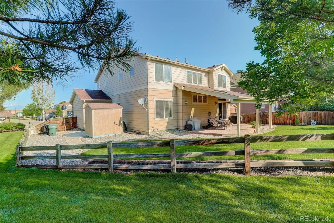Metro Denver Luxury Homes For Sale
Cool off in one of the nicest pools around! A Stunning, Move-In Ready Home in The Haven at York Street Discover refined living in this beautifully updated residence, ideally located in this desirable luxury pool-centric neighborhood. An incredible location backing directly onto a park & playground, this spacious home offers the perfect blend of modern elegance & everyday functionality. Step into a light-filled, open-concept main level adorned with gleaming LVP flooring, recessed lighting, and a seamless layout ideal for both everyday living & entertaining.A gourmet kitchen features slab granite countertops, stainless steel appliances, double ovens, a large center island, & ample cabinet space—perfect for the home chef. The inviting family room w/soaring cathedral ceiling, formal dining area, main-floor study offer flexible living options, while the possibility of a bedroom on the main level provides added convenience for guests or multigenerational living. Upstairs, the expansive primary suite offers a tranquil retreat w/a spa-like ensuite bath that includes dual vanities, a soaking tub, & a separate glass-enclosed shower. 3 additional bedrooms, a generous loft, and a luxury closet system complete the upper level, providing space for everyone. Step outside to enjoy a private backyard oasis featuring a covered patio, manicured landscaping, mountain views, and a perfect area to entertain. The 3-car garage & full finished basement offer incredible storage and a custom bar perfect for watching sports games or unwinding after a long day. Additional features include: Radiant Floor heating in the basement bathroom, Smoke-free interior, quick possession available, walking distance to Silver Creek Elementary, adjacent to greenbelt and open space
This exceptional property combines thoughtful design, high-end finishes, a prime location w/easy access to schools, parks, shopping, dining, & major commuter routes. Don’t miss the opportunity to call this extraordinary home yours!

