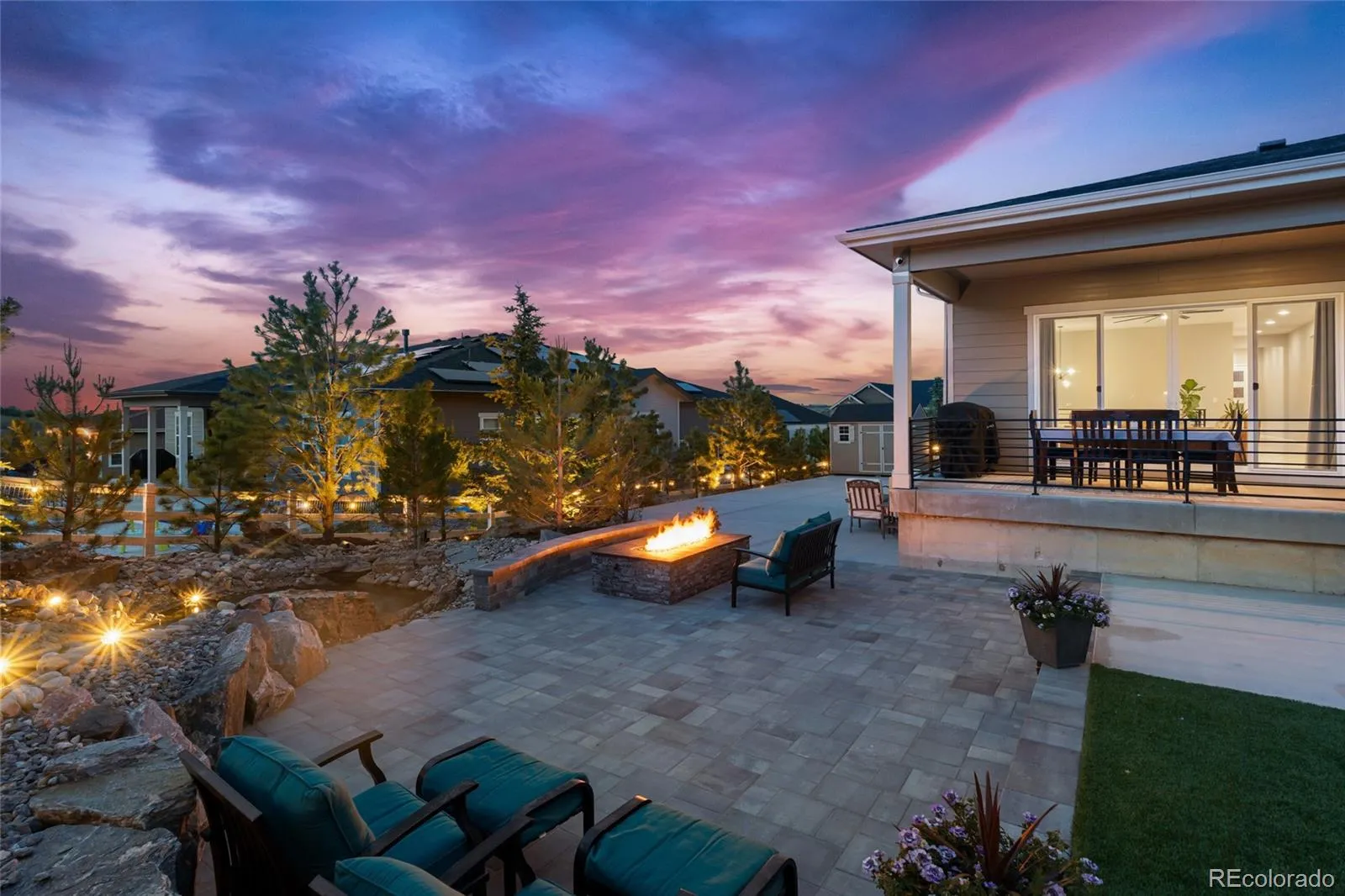Metro Denver Luxury Homes For Sale
Step inside to discover a seamless blend of modern elegance & natural beauty. As you walk through the bright open floor plan, you’ll be captivated by the way natural light floods the space through oversized windows & a striking 12′ sliding glass door. The main living area, adorned w/a modern floor-to-ceiling stone tile fireplace & white oak floors, invites you to unwind or entertain in style. Open the sliding door to embrace the ultimate indoor/outdoor living experience, perfectly framing the open space beyond.
The heart of this home is the chef’s kitchen. A culinary haven equipped w/premium GE Cafe appliances(6-burner gas range & wall oven/air fryer). The custom range hood is accented w/herringbone-tile & is the “crown” of the kitchen. The expansive granite island transforms this kitchen into a vibrant hub for family/friends to gather & create memories.
The main floor primary suite is your personal sanctuary w/a spacious walk-in closet & spa-like ensuite w/rain shower head. The thoughtfully designed “in-law suite” features its own private living area, wet bar & bathroom, ensuring privacy & comfort for guests. Additional bedrooms, each w/their own ensuite & walk-in closet, complete the thoughtful layout.
The fully finished basement is a retreat ideal for hosting movie nights/game days, equipped w/stylish kitchen & ample storage spaces. The perfect balance of function & leisure.
Outside, immerse yourself in an outdoor oasis w/zero-maintenance turf, mature trees, & entertaining area. Enjoy cozy evenings by the 72” gas fire pit while listening to the serene waterfalls cascading into a year-round pond. A versatile sport court & spacious shed provide additional outdoor fun & storage.
Custom steel railings & a 360-degree walkway encircle the home, allowing you to take in the beautifully landscaped surroundings. As dusk falls, the yard glows softly w/walkway, pond & full perimeter cast lighting.
4213 Hickory Oaks is more than a home; it’s a lifestyle.





















































