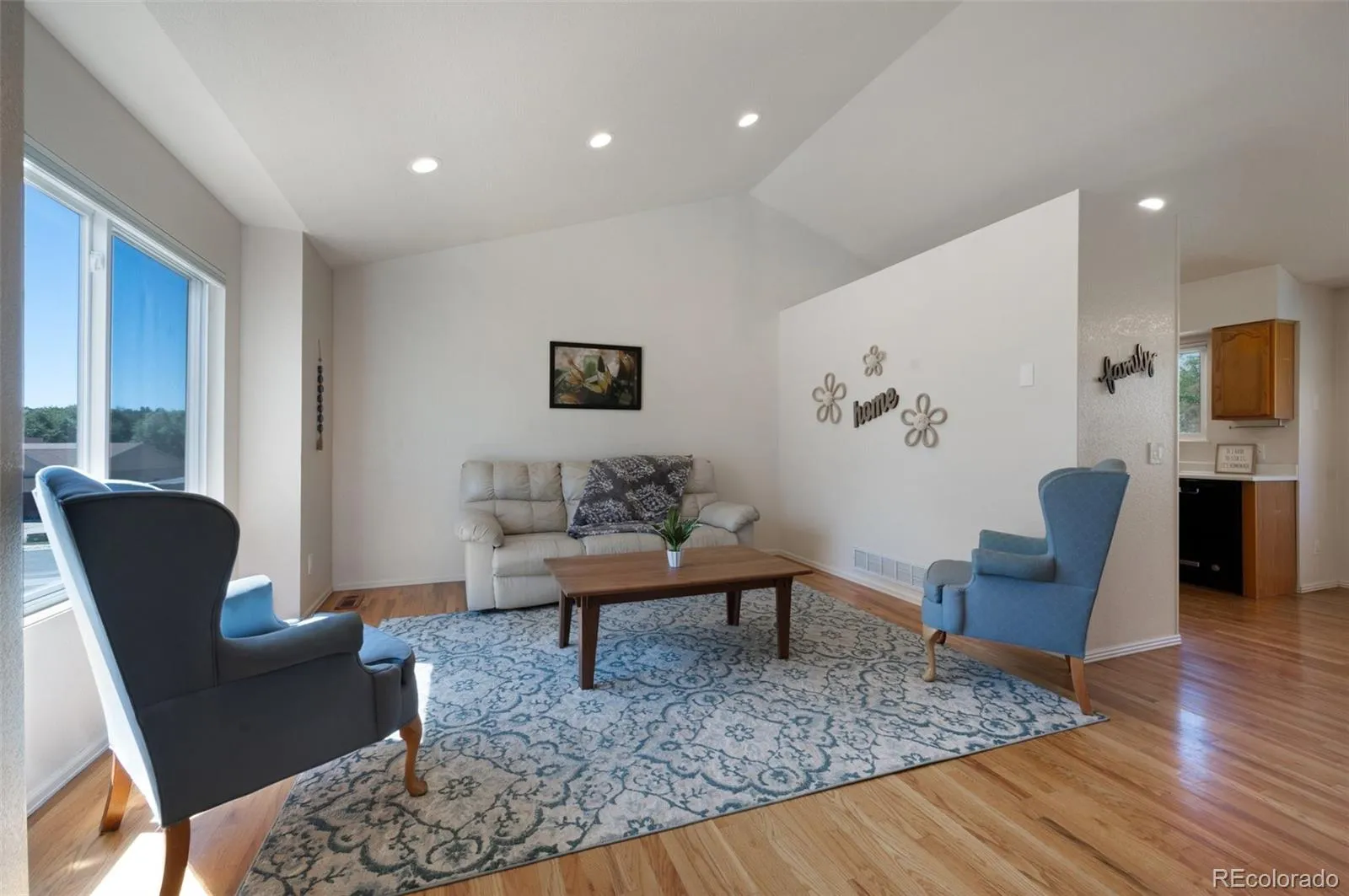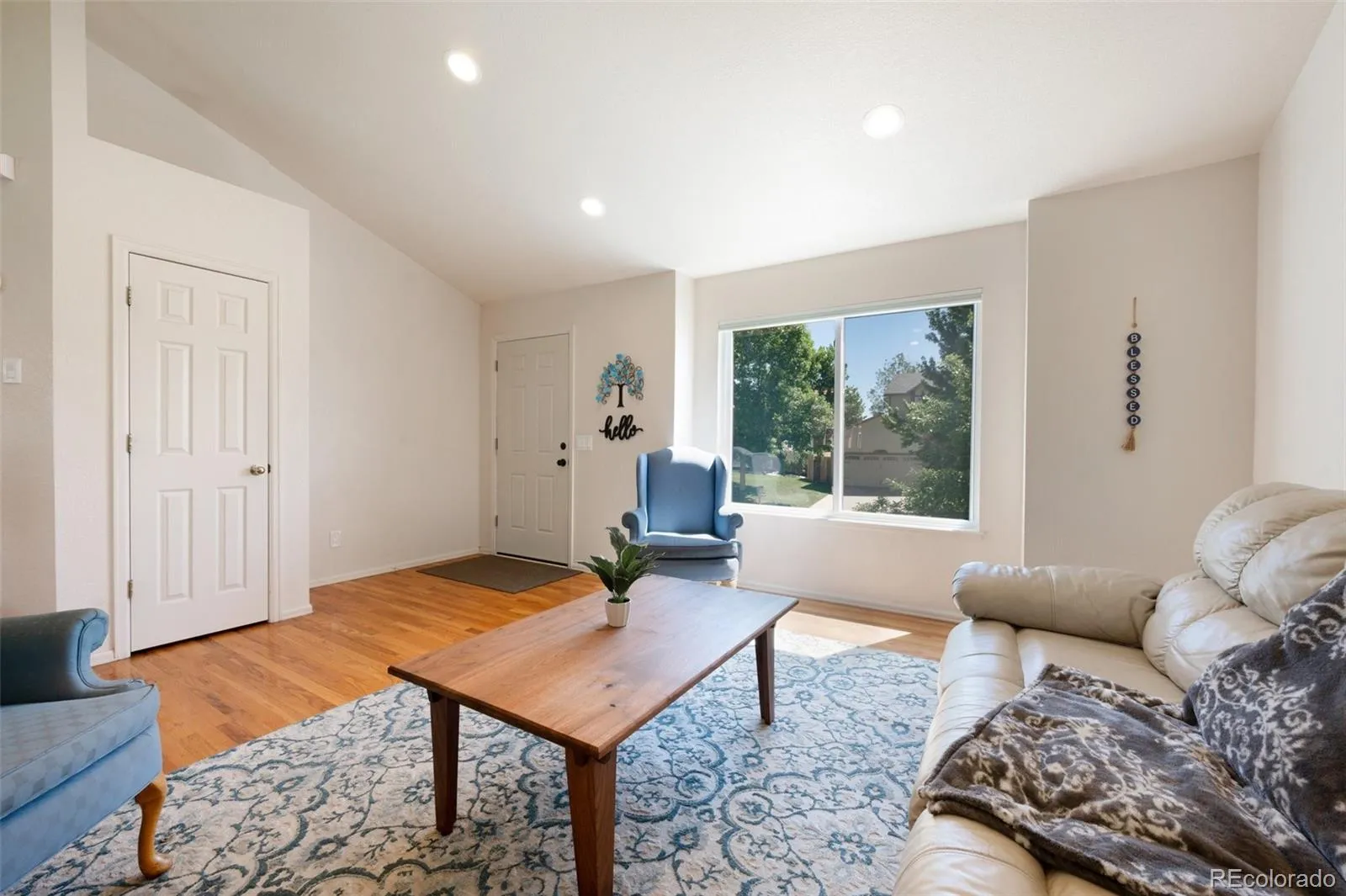Metro Denver Luxury Homes For Sale
Say goodbye to apartment and rental life and hello to the space and comfort you’ve been looking for! This beautifully maintained 4-bedroom, 3-bath home offers room to grow, modern upgrades, and a backyard made for play and relaxation—all in a convenient central location close to parks, schools, and everyday essentials. Step inside to a bright and functional layout designed to make daily life easier. The spacious primary suite offers a vaulted ceiling, walk-in closet, and a private full bath with a double vanity—your own peaceful retreat at the end of a busy day. Three additional bedrooms offer flexible options for sleep, play, hobbies, or working from home, including a large fourth bedroom that easily doubles as a game room, media space, or craft area. The galley kitchen features hardwood floors, warm oak cabinetry, pantry storage, and a full set of appliances including a flattop electric range—ready for everything from weeknight dinners to weekend baking. The separate dining nook with hardwood flooring is ideal for gathering around the table and creating memories. A cozy family room with luxury vinyl plank flooring and a gas fireplace opens directly to the backyard, where you’ll find lush green grass, a 17’ x 14’ patio perfect for BBQs, and a barn-style shed with loft and workbench for extra storage or weekend projects. Major upgrades include a new roof and exterior paint in 2024, a brand-new front door and windows in May 2025, a new furnace and central A/C in 2021, and a new water heater in 2023. Smart home features like a Nest doorbell and Ecobee thermostat add modern convenience, while the garage offers plenty of built-in shelving and storage. Located near parks, trails, recreation, schools, and shopping, this home offers everything you need for the next exciting chapter. Come see what homeownership can feel like—schedule your tour today!












































