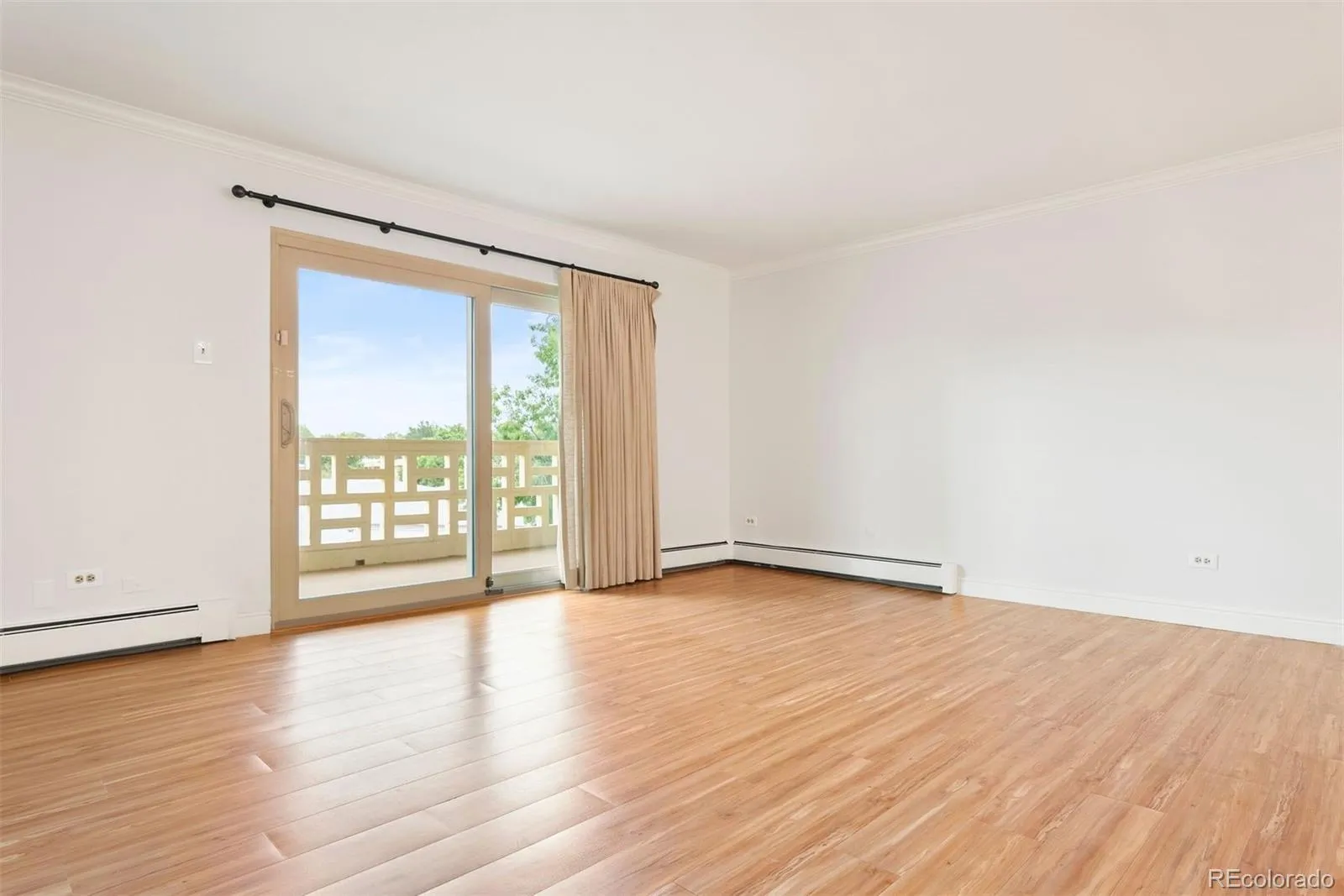Metro Denver Luxury Homes For Sale
This is the 55+ condo you’ve been waiting for—fresh, move-in ready, and one of the largest floorplans in Windsor Gardens. The standout kitchen is thoughtfully designed and beautifully styled, featuring crisp white cabinetry with soft-close drawers, clever pull-outs, under-cabinet lighting, and abundant storage. Stainless appliances—including a KitchenAid French door refrigerator and dishwasher—pair perfectly with Corian countertops and an integrated sink. Upgraded wood flooring extends from the kitchen through all main living areas, creating a seamless, polished feel throughout. The spacious living and dining areas offer crown molding, plantation shutters, and excellent natural light. A newer sliding glass door opens to a large covered patio—perfect for morning coffee or summer evenings. The primary suite includes a generous walk-in closet, an updated ensuite bathroom with quartz countertops, an upgraded shower with frameless Euro-style shower glass, and a separate vanity area. A huge, versatile hall closet adds flexibility for crafts, hobbies, or collections. Additional highlights include additional storage in the hallway storage unit, a detached and conveniently located garage, and an easy-access building with ample parking right out front. Windsor Gardens is Denver’s premier 55+ community, offering low-maintenance living and resort-style amenities: clubhouse, indoor and outdoor pools, fitness center, 9-hole golf course, walking paths, on-site restaurant, library, and a full calendar of social events. Monthly HOA dues include property taxes, heat, water, sewer, trash, building insurance, and more. This well-run community is FHA and VA approved. It also qualifies for Community Reinvestment Act (CRA) financing incentives through Sunflower Bank (& other participating banks). Buyers may be eligible for a 1.75% lender credit of their loan amount, which can be applied toward closing costs or lowering interest rate. Start summer off right in this move-in ready condo!















































