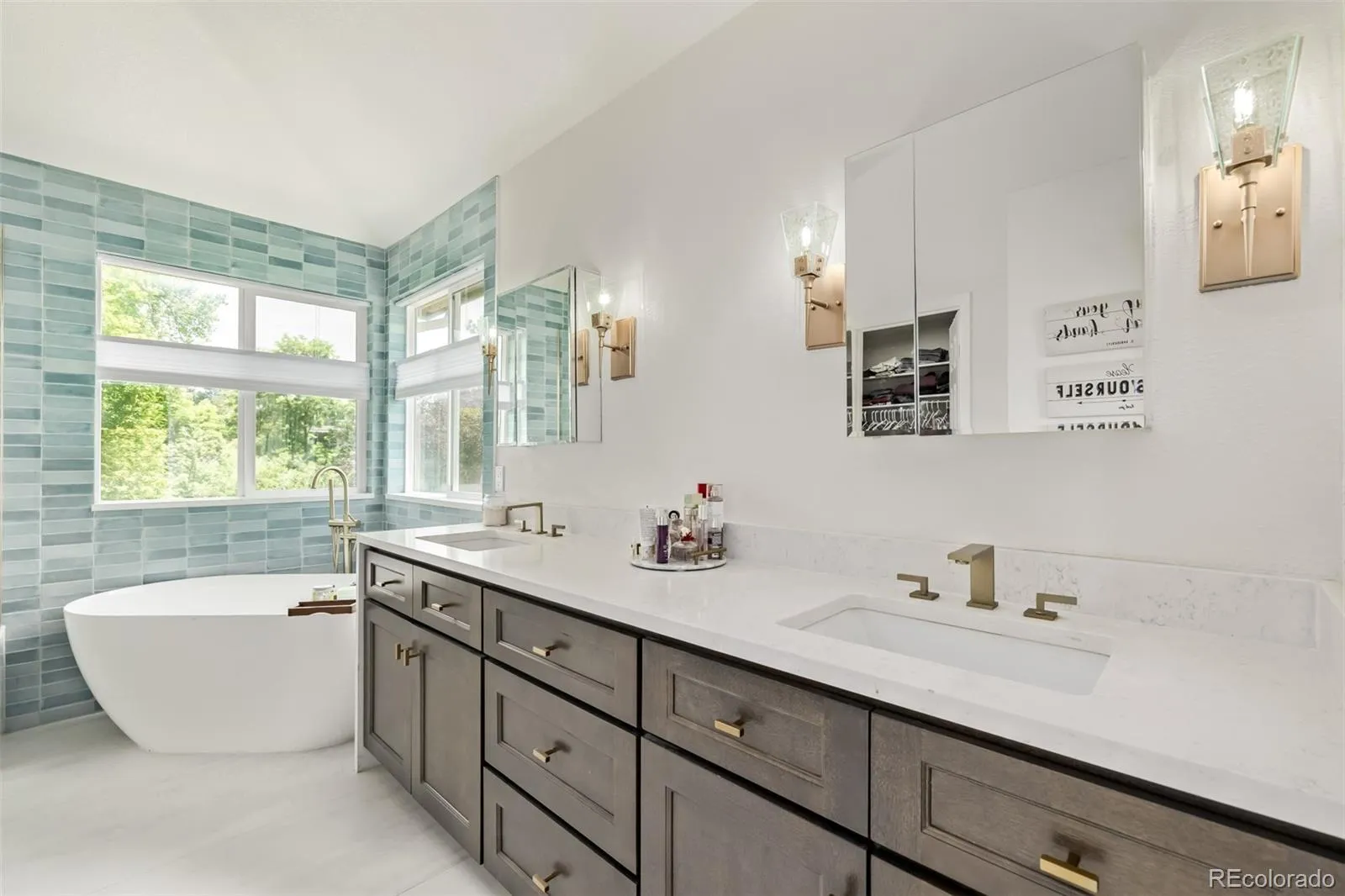Metro Denver Luxury Homes For Sale
Welcome to a gorgeous home where elegance meets functionality in every corner! Nestled on a knuckle cul-de-sac, this beauty displays a 3-car garage, stone-accented façade, a front porch, and a lush mature landscape with shade trees & natural grass. Discover a luminous interior that radiates warmth & sophistication! Soaring ceilings, stylish light fixtures, neutral paint, and a tasteful combination of flooring create an ambiance that is both luxurious & livable. The main living & dining areas flow effortlessly together, ideal for both entertaining and everyday comfort. A separate family room with a cozy fireplace offers a more intimate setting for relaxation. The gourmet kitchen is a showstopper! It is equipped with SS appliances, quartz counters, espresso shaker cabinets, a subway tile backsplash, and a waterfall island that commands attention. A breakfast nook with a bay window completes the culinary space, perfect for morning coffee with a view. Just off the entry, a den with French doors provides a quiet retreat for a home office or creative space. Upstairs, the double-door primary bedroom is a sanctuary in itself, highlighted by another bay window and a lavish ensuite with dual sinks, soaking tub, glass-enclosed shower, & a walk-in closet. And then there’s the finished basement—an entertainer’s delight! It features a flexible lounge space with a media center, surround sound, & a wet bar. Also including two bedrooms, one of which provides its own private bathroom – ideal for guests or multi-generational living. Venture out to your private slice of serenity! The backyard overlooks a wide open space with no rear neighbors, providing peaceful privacy & clear mountain views that add a scenic touch to your everyday surroundings. The open patio & pond complete the picture. Conveniently located near schools, parks, shopping, and dining options! Easy access to major highways leading to Boulder & Denver. This is more than just a home, it’s a lifestyle statement! Just WOW!





















































