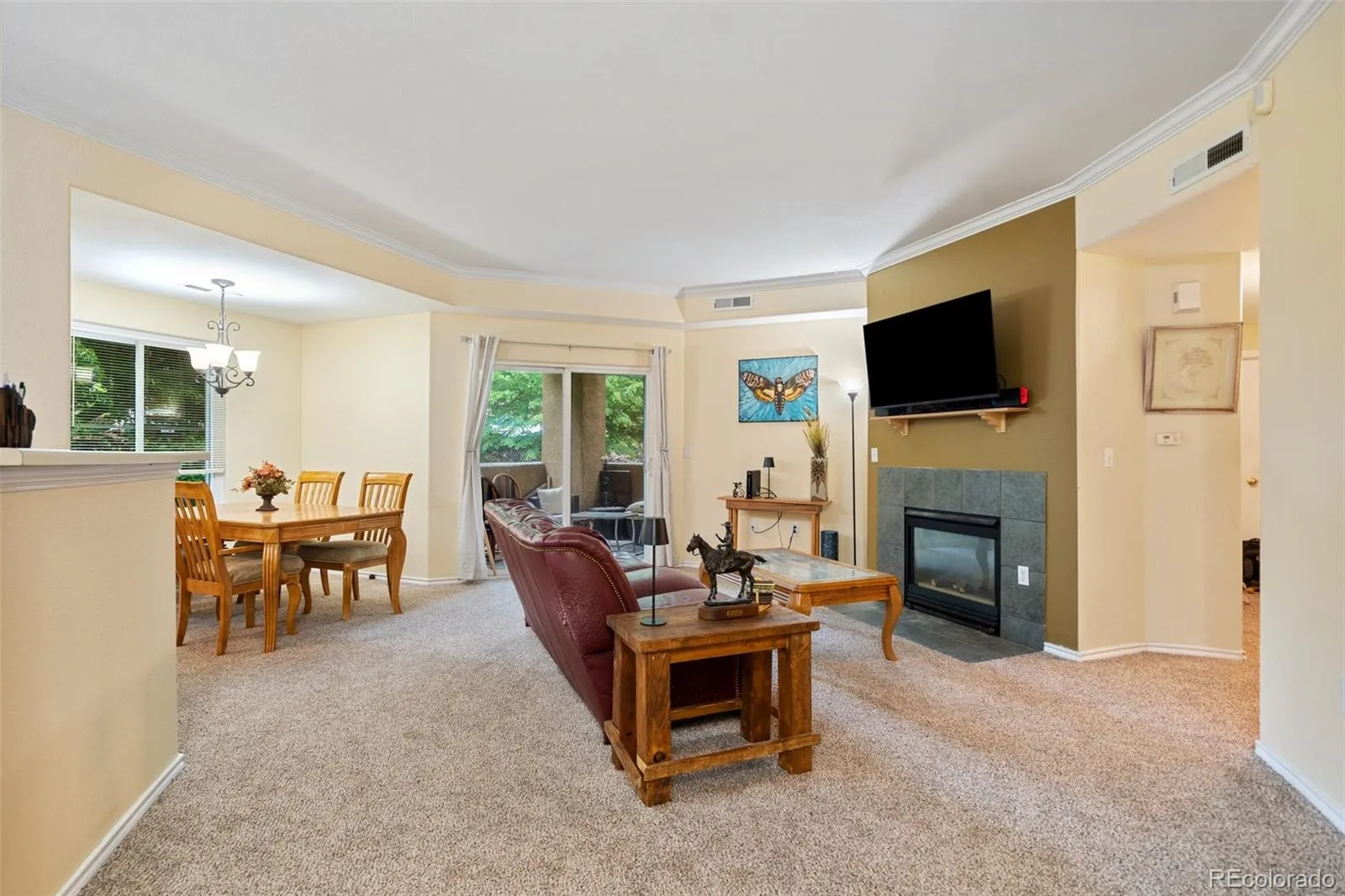Metro Denver Luxury Homes For Sale
Welcome to low-maintenance living in this spacious and well-located ground-floor condo, tucked inside a quiet, gated community with a full suite of amenities. With three bedrooms, two full bathrooms, and both a private garage and an assigned carport parking space, this is one of the largest and most practical floorplans available in the neighborhood—ideal for anyone seeking extra space and everyday convenience. Step inside to find an open layout with newer carpet throughout. The living room features a cozy gas fireplace and direct access to a private enclosed patio with an outdoor storage closet. The separate dining area sits just off the kitchen, which provides ample counter space, a pantry, and a newer stove. All three bedrooms are generously sized, including the primary suite with an attached full bathroom. A second full bath serves the two secondary bedrooms. The home also features central air conditioning for year-round comfort, and the building was recently reroofed. Enjoy the perks of community living with access to a pool, spa, fitness center, clubhouse, and beautifully maintained green spaces. Whether you want to take a morning walk to the fitness center, lounge by the pool, or unwind on your private patio, this home supports a relaxed and convenient lifestyle. Located just minutes from the Powers and Marksheffel corridors, you’ll have an easy commute to work or school and
quick access to grocery stores, restaurants, parks, and shopping centers. Starbucks, Target, a movie theater, and local dining options are all just a short drive—or even a walk—away. Situated in desirable District 49, with access to all school levels nearby, this condo is a smart choice for anyone looking for space, location, and community comforts.





























