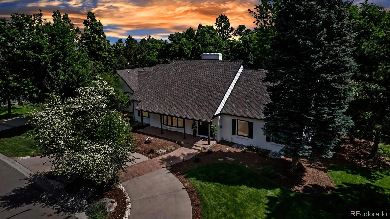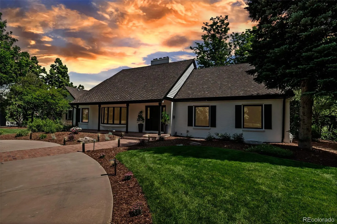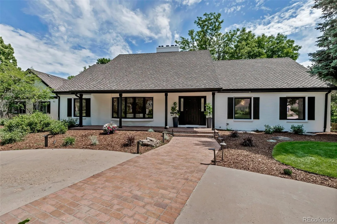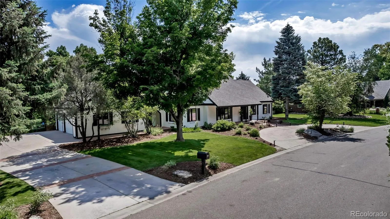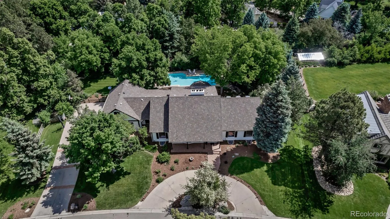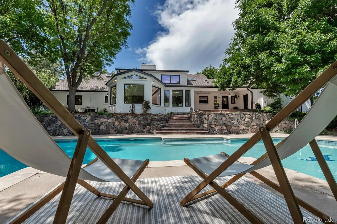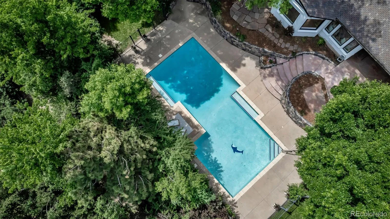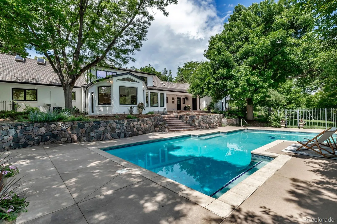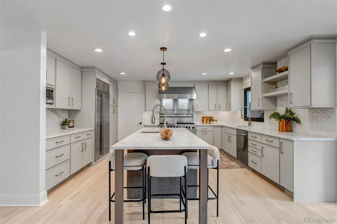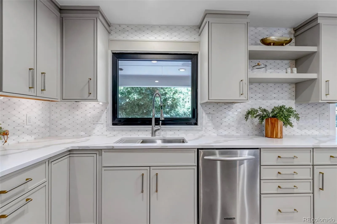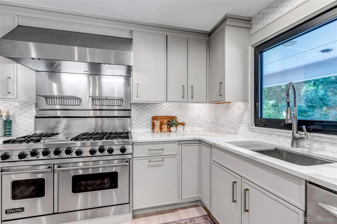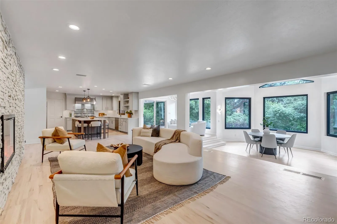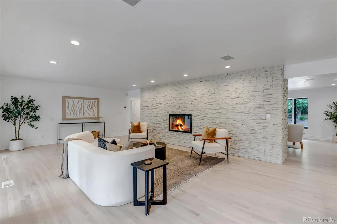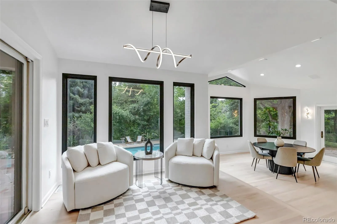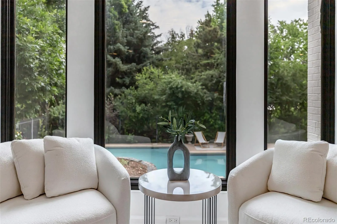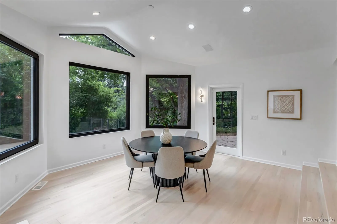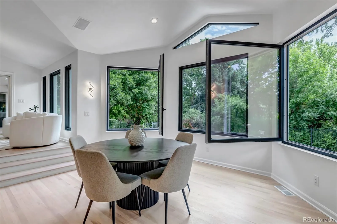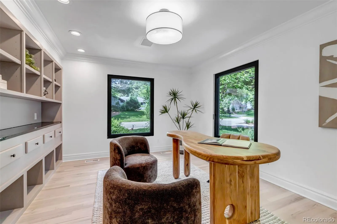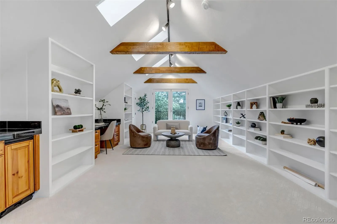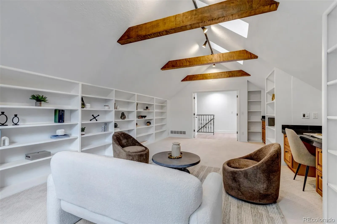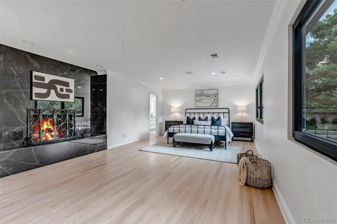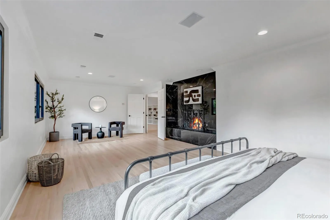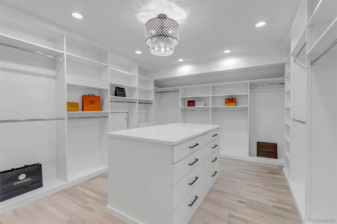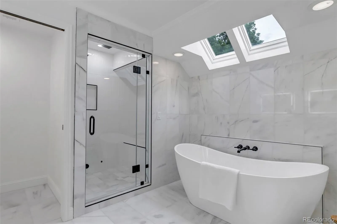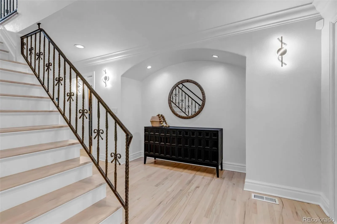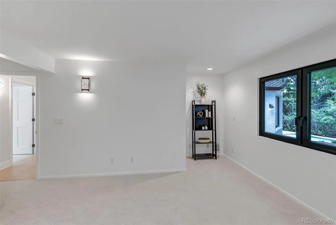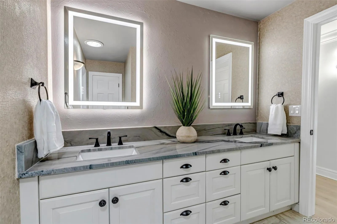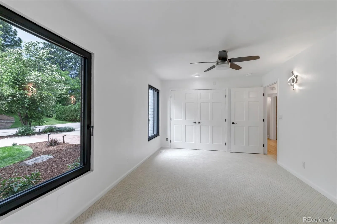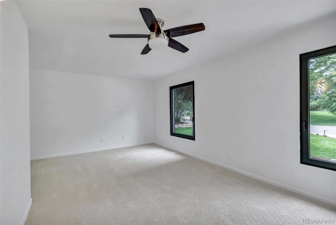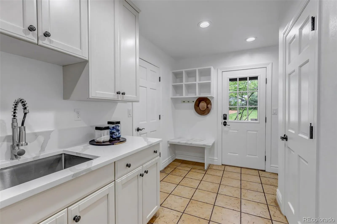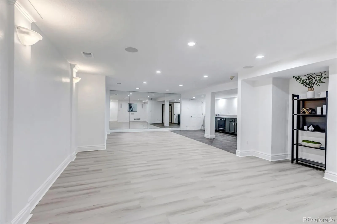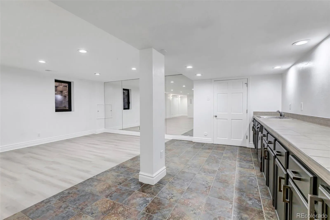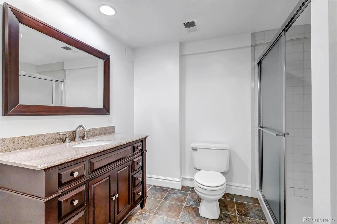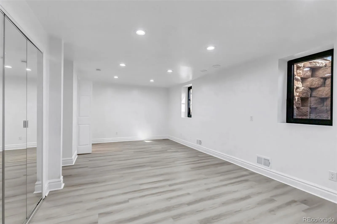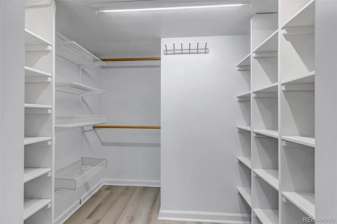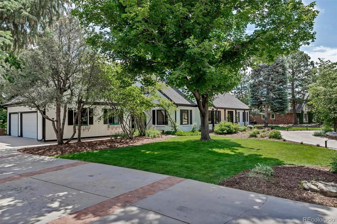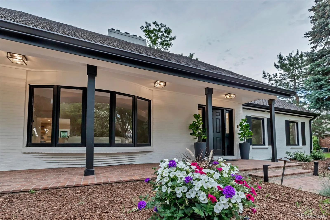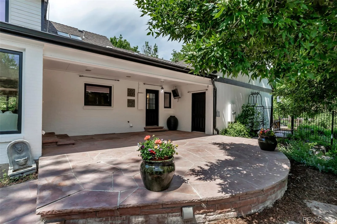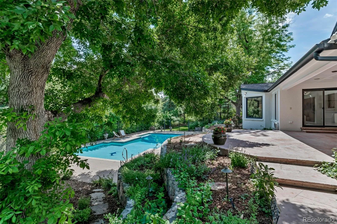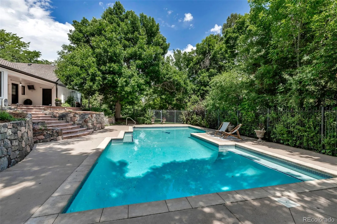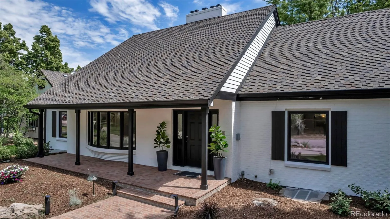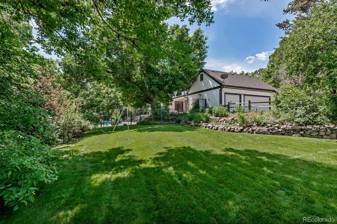Metro Denver Luxury Homes For Sale
Experience the ultimate in Colorado luxury living at 17 E Belleview Ln, Greenwood Village, just steps from Belleview Park, Highline Canal Trail, and award-winning schools. Priced now at $2,915,000—an $80,000 improvement—for instant value in the area’s coveted contemporary market.
This 5-bedroom, 6-bath modern Tudor delivers over 6,000 sq ft of sun-filled living with an open floor plan, soaring vaulted ceilings, and three fireplaces. The upstairs primary suite includes a spa-caliber bath, heated floors, designer walk-in closet, and another high-ceiling bedroom nearby. On the main floor, enjoy two spacious bedrooms—ideal for guests, family, or flexible living needs.
Entertain in the chef’s kitchen—a true showpiece with Viking appliances, Italian quartz countertops, a center island, double ovens, and breakfast nook opening to the lush, private backyard. Enjoy a sparkling outdoor pool, resort-style patio, walk-in closets, finished basement, and three-car garage. The professionally landscaped 0.67 acre lot offers direct trail access and is close to the Denver Tech Center, Cherry Creek, and neighborhood tennis courts.
Recent renovations, smart-home upgrades, and a prime location make this Greenwood Village retreat stand out among luxury homes for sale. This property blends privacy, community amenities, and access to top-ranked Littleton schools, all just minutes from boutiques, dining, and local parks.
Schedule your private tour today to see why this extraordinary home, now available at a compelling new price, is a must-see in 2025’s competitive luxury home market.

