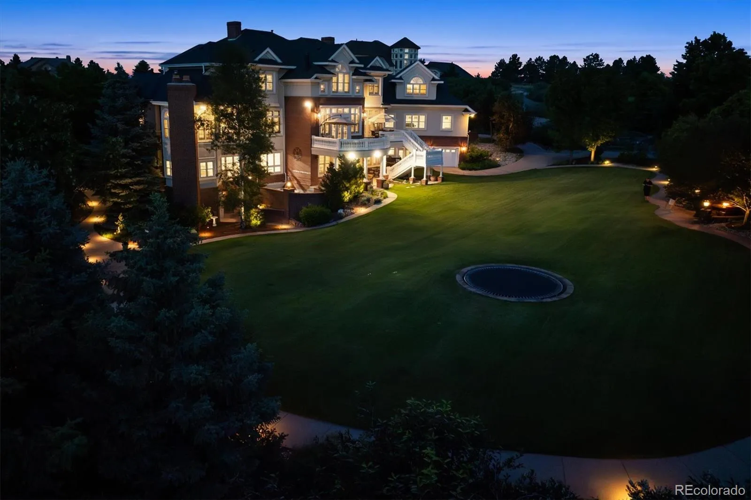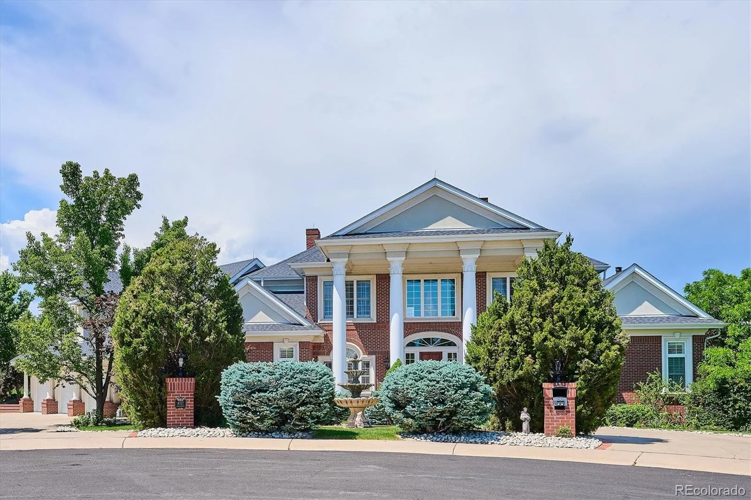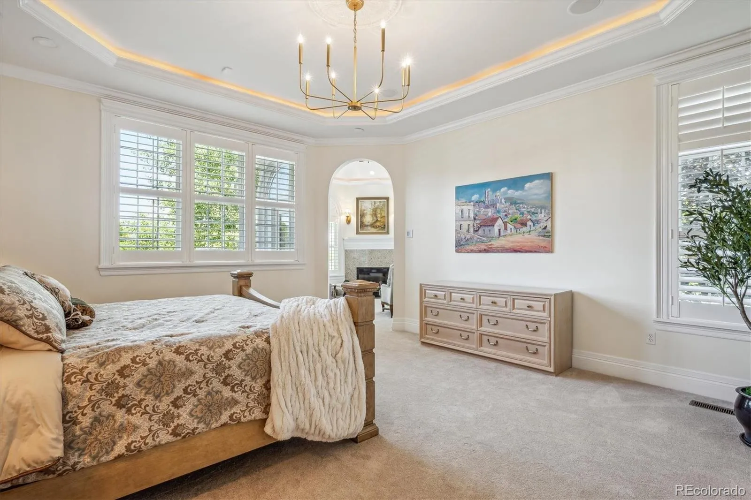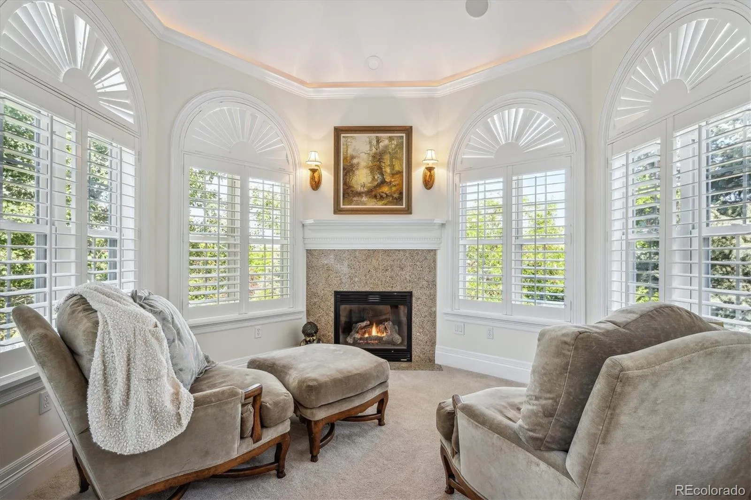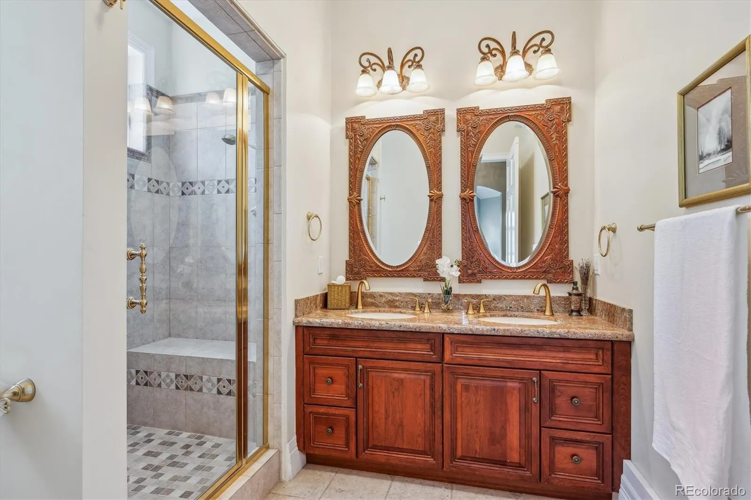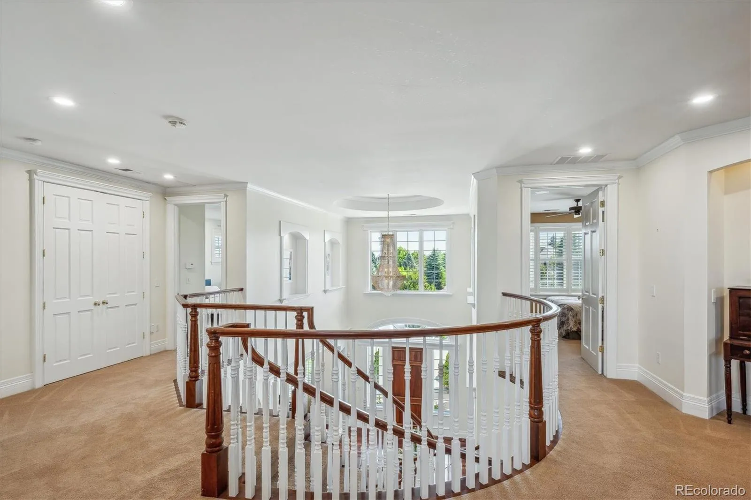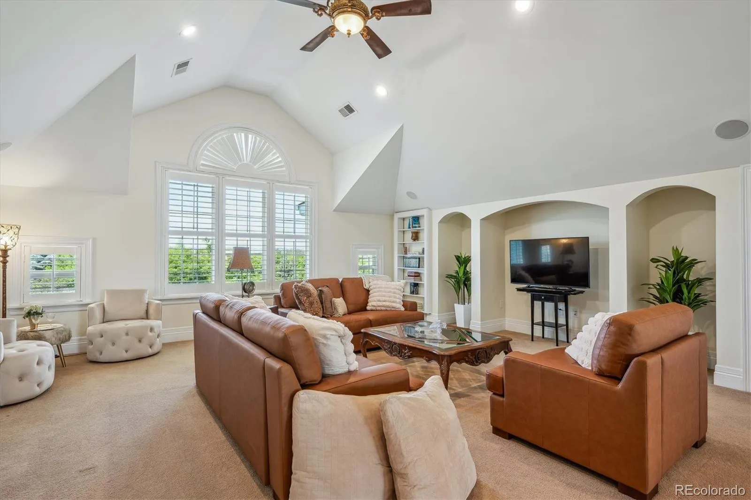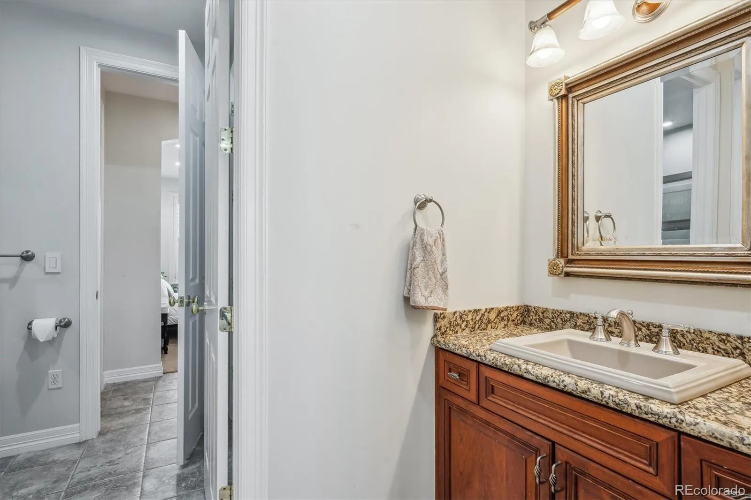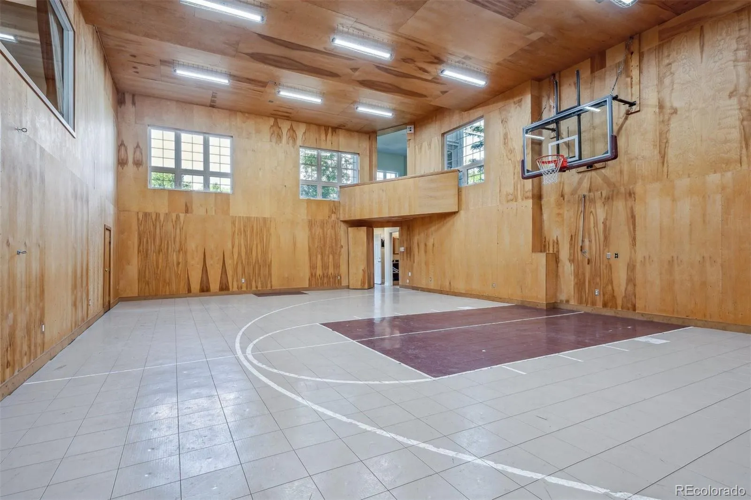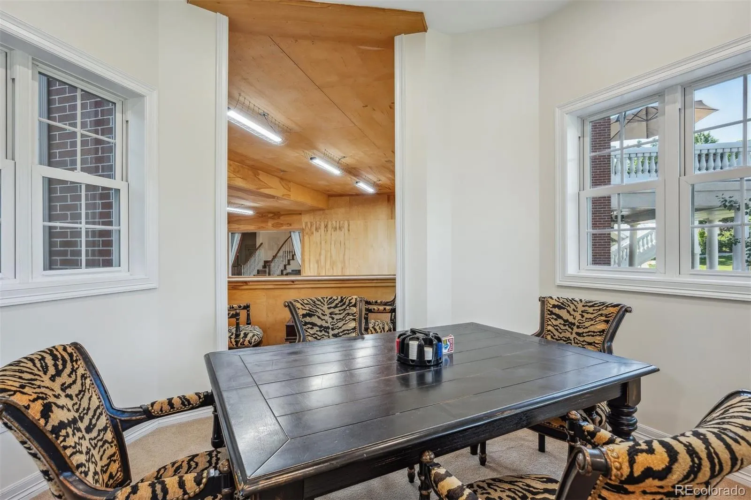Metro Denver Luxury Homes For Sale
Welcome to an exceptional Georgian Colonial custom estate nestled in the prestigious community of Castle Pines, situated on a beautifully landscaped 1.5-acre lot with mountain views and breathtaking sunsets. Tucked away in one of the most private and serene settings within The Estates at Hidden Pointe, this remarkable 12,000 sq ft residence combines timeless elegance with thoughtful luxury. This grand home offers 8 bedrooms, 9 bathrooms, an indoor basketball court, a main floor primary suite, a main floor guest suite, an art studio, exercise room, movie theatre, wine grotto, two full kitchens, two laundry rooms, 2 garages providing 4+ spaces, hot tub, in ground trampoline, and over 2,000 sq ft of outdoor deck & patio space-perfect for year round entertaining & relaxation. Upon entry, you’re welcomed by a dramatic foyer with soaring 19-foot ceilings, a dazzling crystal chandelier, and an architecturally striking curved staircase. Rich Brazilian cherrywood floors, classic pillars, and gleaming brass accents showcase the homes refined character and craftsmanship. Designed for both grandeur and comfort, the main level includes a tranquil primary suite that offers a true retreat experience, complete with spa-like amenities and outdoor access. The gourmet kitchen and expansive great room open seamlessly onto the deck where you’ll enjoy unobstructed views and the perfect space for al fresco gatherings. Upstairs, five generously sized bedrooms each feature custom walk-in closets, while a spacious bonus/media room creates a flexible area for family enjoyment. The walk-out lower level is an entertainer’s dream, featuring an impressive array of recreational and living spaces thoughtfully curated for comfort, function, and fun-including the private indoor basketball court, a true standout feature. This extraordinary residence must be seen in person to fully appreciate its scale, versatility, and design. Please see Private remarks for all the recent improvements.


