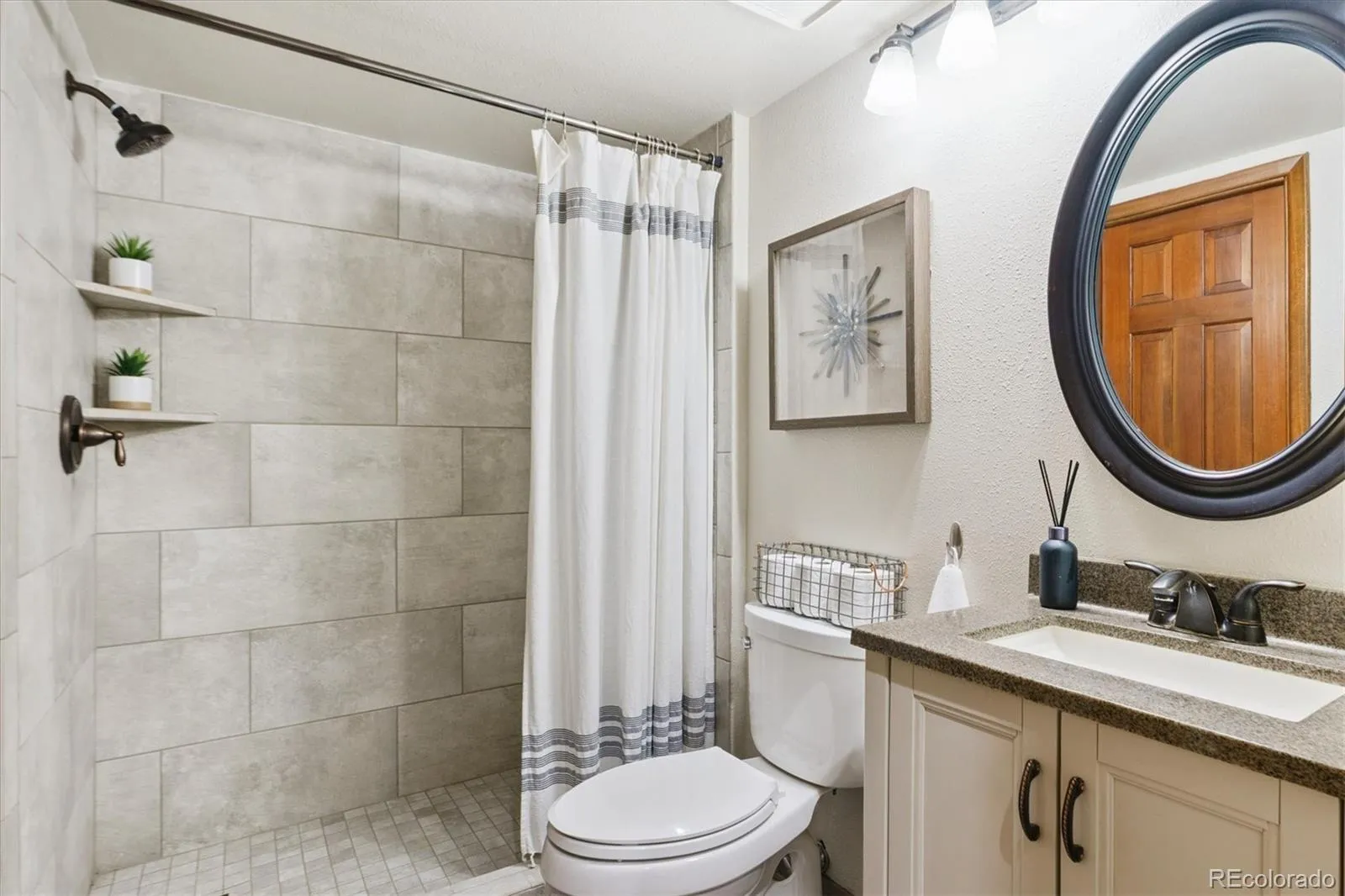Metro Denver Luxury Homes For Sale
You will love to entertain in this thoughtfully designed home. It has a premier cul-de-sac location with a remodeled patio area in front. The living room features large windows with wood shutters, a white brick gas fireplace with a wood mantel & a vaulted ceiling. The dining room also features wood shutters, updated lighting & a vaulted ceiling. The office is spacious with a queen Murphy Bed, closet & adjacent to the 3/4 bathroom. The charming kitchen features cottage style cabinets, granite countertops, new dishwasher, a window by the kitchen sink & kitchen table space nearby. The kitchen & family room space are open with a wood fireplace in the family room. The large primary bedroom upstairs is vaulted with skylights & a ceiling fan. The large ensuite primary bath has a walk in closet & linen closet. There are 2 additional bedrooms upstairs with one having a walk in closet. The laundry room has been remodeled. The full bathroom services the 2 bedrooms upstairs. Don’t miss another large linen closet in the hallway. In the lower level, you have a family room with an attached 3/4 bathroom with a small closet. There is a large bonus room being used as a bedroom currently. The back yard has so much privacy! The large patio area gives you so much room to entertain. The fenced in yard is perfect for kids & pets. You have a/c & an additional attic fan. The roof is newer. Enjoy the Ridge Golf Course, 14 miles of trails, 5 parks, in close proximity to I-25 which puts you 5 miles from the RTD train station, Douglas County Schools, close to grocery stores & dining. $250.00/month for Solar Panels.


















































