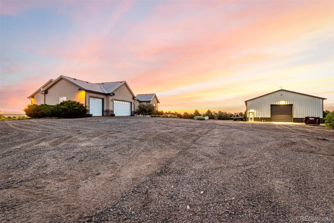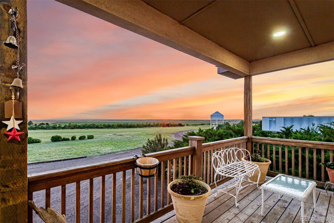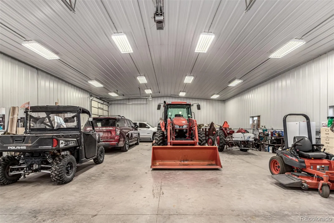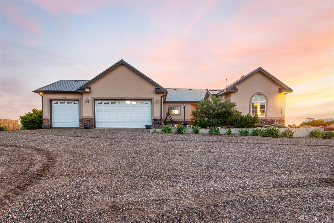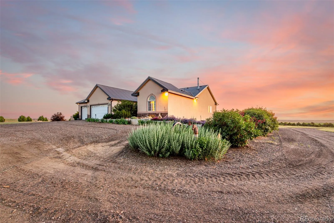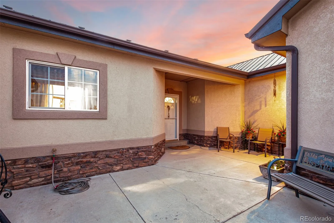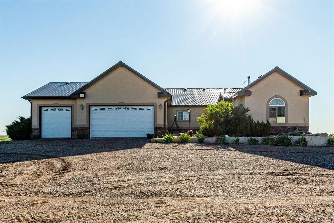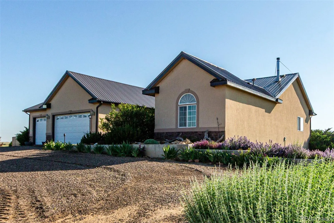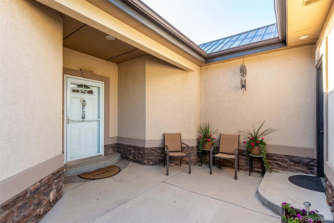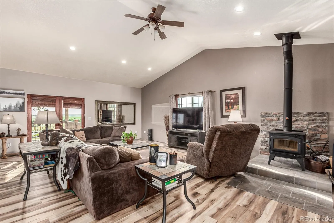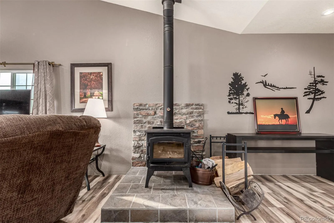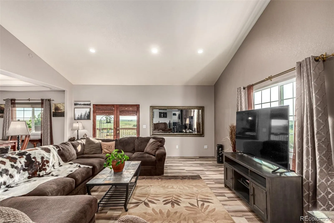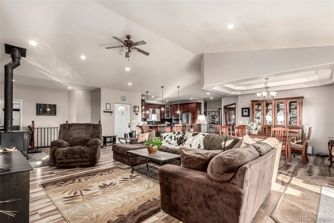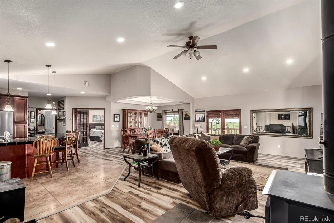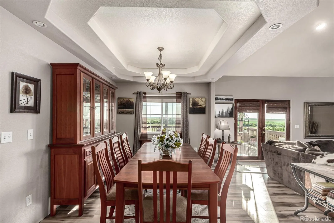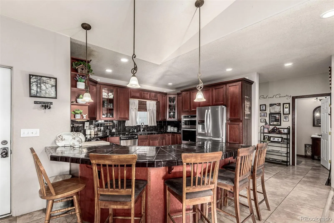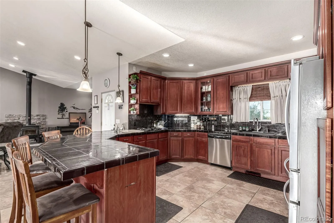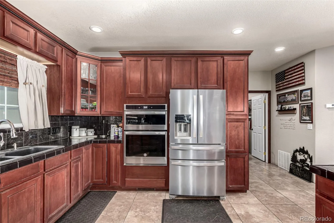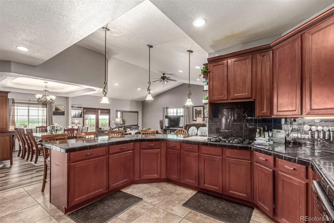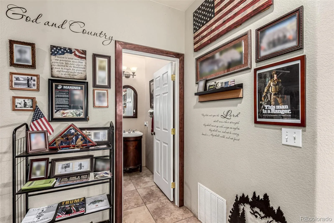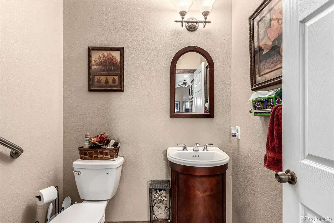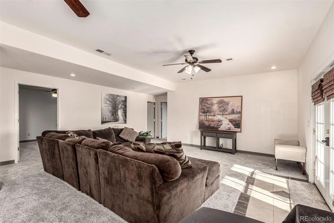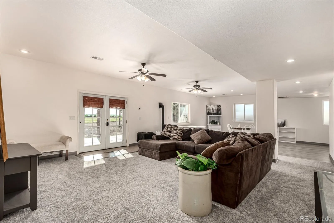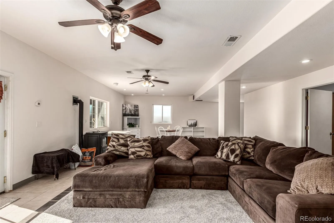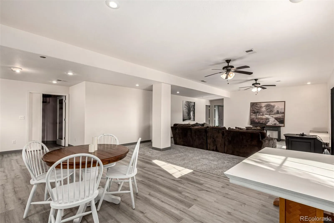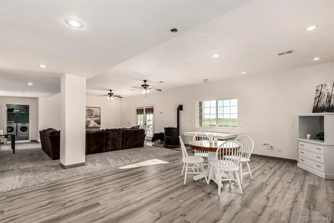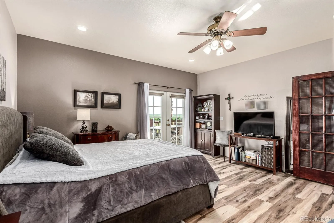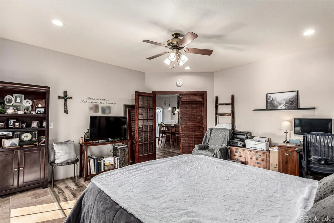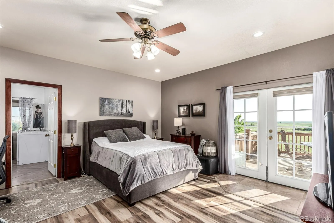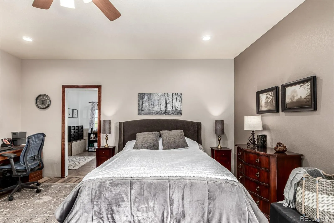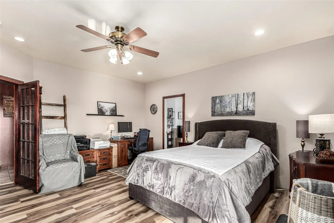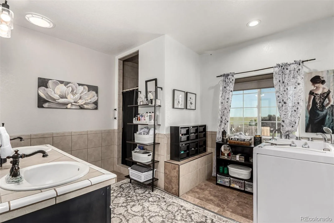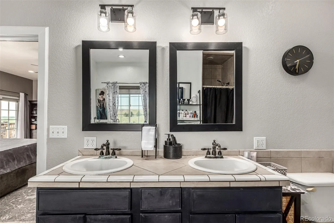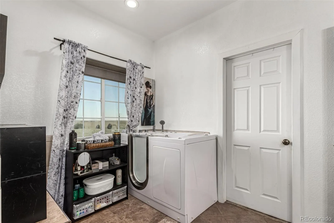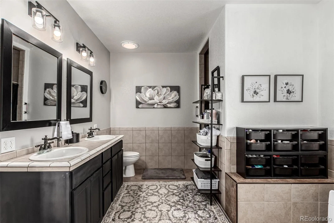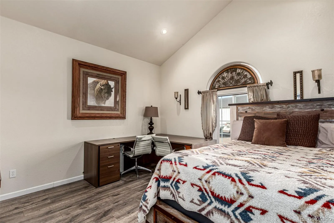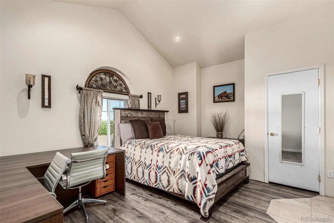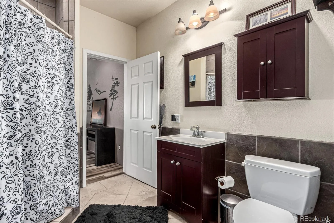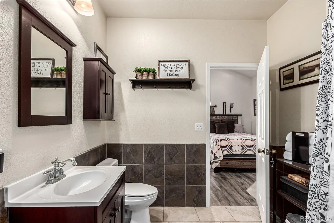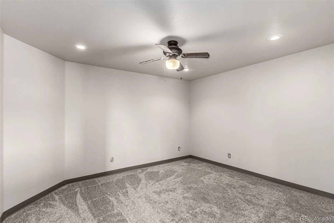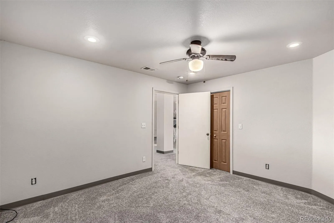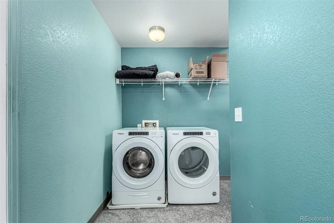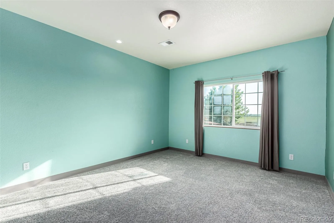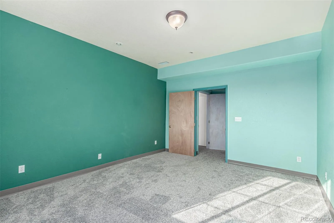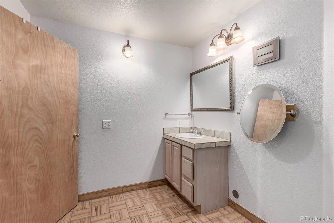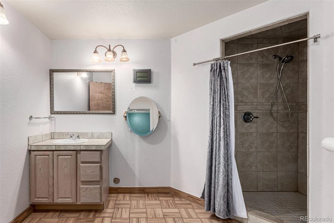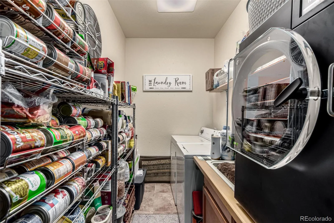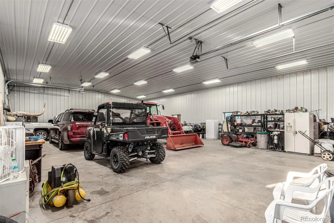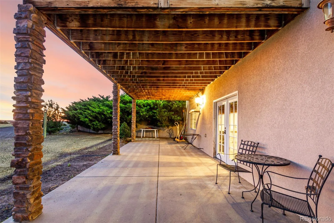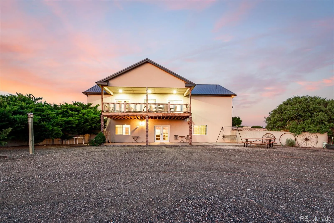Metro Denver Luxury Homes For Sale
Pride of ownership is reflected in this unparalleled country state pitted on 40 acres! Showcasing great craftsmanship, this remarkable home is packed with thoughtful upgrades, spacious living, and incredible versatility! Inside, you’ll find an open floor plan made bright & airy by a vaulted ceiling. Wood-look flooring, soft neutral paint, tile flooring in the right places, recessed lighting, and a wood-burning pellet stove are features that can’t be left unsaid. The dining area features a tri-level tray ceiling and an elegant chandelier. The kitchen is equipped with wood cabinets, stainless steel appliances, a gas cooktop, built in stove and microwave, tile backsplash & countertops, and a sizable peninsula with breakfast bar. Located on the main level, the primary bedroom has access to the expansive deck and hosts a private bathroom with a dual vanity, a soaker tub, & a walk-in closet with a built-in safe. In addition, the main level includes a secondary bedroom with a Jack & Jill bathroom & separate entry. Downstairs, discover a huge family room with carpets & flooring installed in 2024, a pellet stove, and walk-out access; this versatile space is plumbed-ready for a kitchenette or a wet bar. A 3rd bedroom with closet is found downstairs, plus a bathroom with a bench in the shower, a flex room, and a second laundry room with abundant storage space. The exterior is just as impressive! Here, you’ll find that the attached 3 car garage opens to a stone patio, a 60×80 steel insulated shop with two 14’ Lift Master doors, a loafing shed, corrals, a keg feeder, a backup generator, over 2000 privacy trees planted, and much more! The metal roof was installed in 2018. Whether you’re looking for multi-generational living, room to work & play, or simply a slice of the good life! This unique property has it all. Inquire today!

