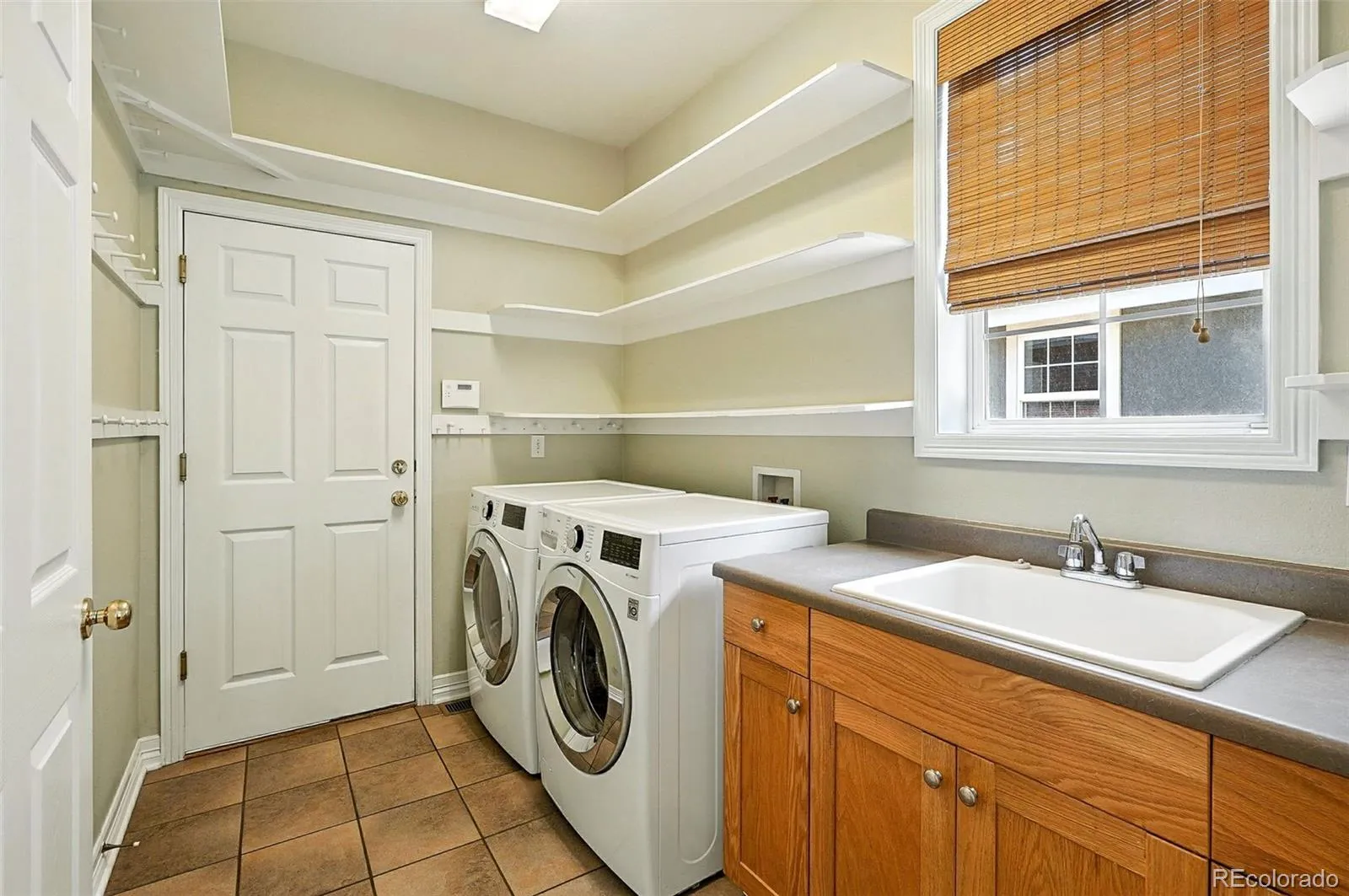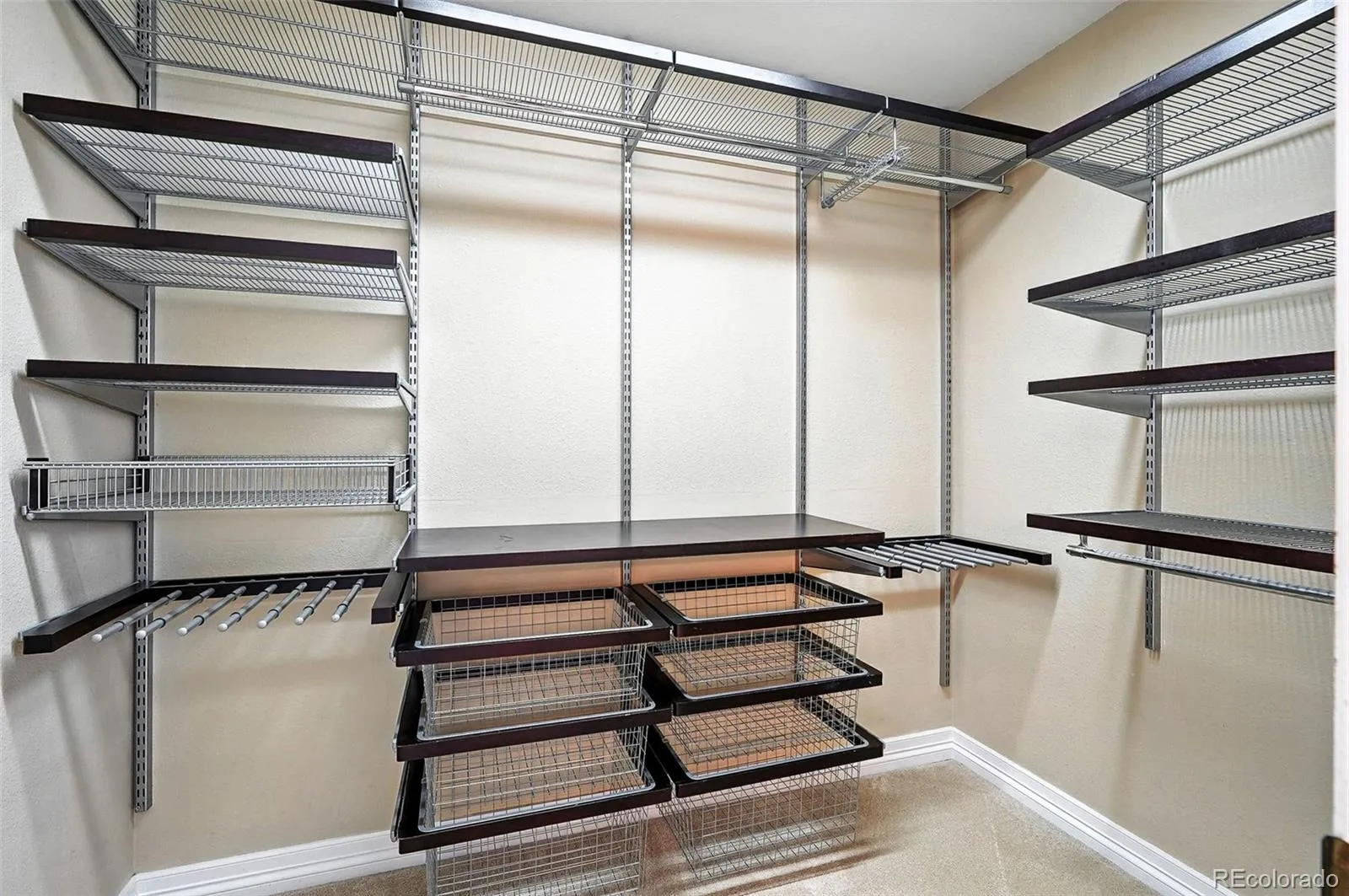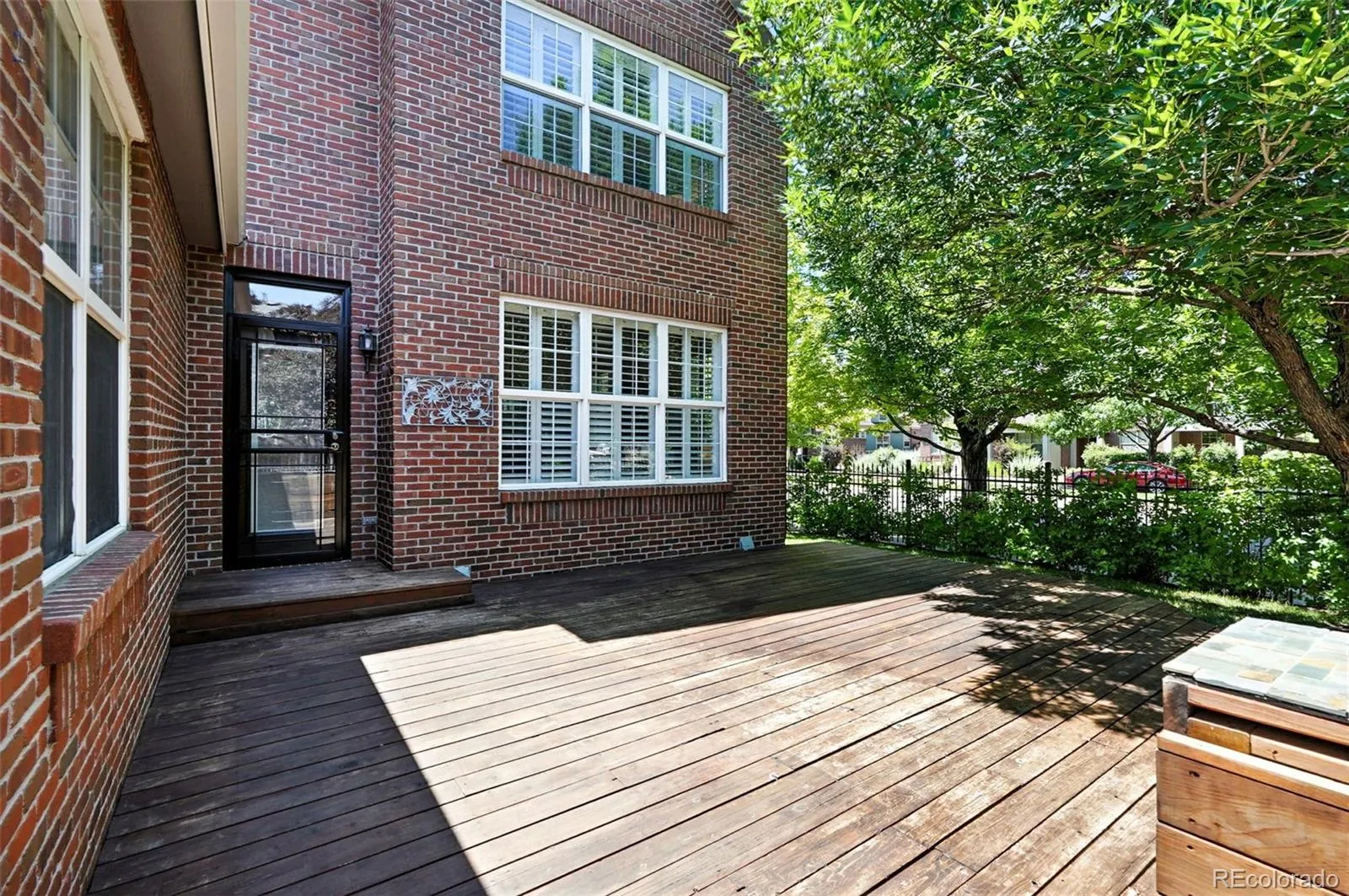Metro Denver Luxury Homes For Sale
Welcome home to this expertly maintained and thoughtfully redesigned two-story residence, ideally located on a corner lot just half a block from picturesque Crescent Park in the heart of Lowry. A charming front porch sets the tone for this inviting home, welcoming you into a dramatic entryway and an expansive living and dining area, highlighted by large picture windows with plantation shutters, a cozy gas fireplace, and ample space for entertaining. At the heart of the home is a stunning open-concept kitchen featuring tall white cabinetry, newer stainless steel appliances including a double oven, 5-burner gas range, and hood, granite countertops, designer tile backsplash, undermount sink, wonderful wall of pantry space, and an oversized island with seating for six. A sunlit breakfast nook offers the perfect spot for morning coffee. The exceptional family room with yet another wonderful gas fireplace flows seamlessly into a lush, mature backyard with a spacious deck, built-in grill area, and plenty of room for indoor/outdoor dining and gatherings. Upstairs, the serene primary suite provides a peaceful retreat with plenty of room for your king bed and furnishings, two generous walk-in closets with built-ins, and a recently renovated, zen-inspried bath featuring dual vanity with storage galore, a glass-enclosed shower with designer tile, stand alone soaking tub, and a private water closet. Three more generous bedrooms and a full bath complete the upper level. The fully finished basement boasts high ceilings, a large media/game room, guest suite, and additional full bath, and an ample storage room. Notable upgrades include a brand-new Class 4 impact-resistant roof (2024), new gutters, dual-zone HVAC (upper 2021, lower 2017), a newer garage door (2017), newer front and back doors (2021), new carpet (2019), fresh interior paint (2021), and more! Set on a quiet, tree-lined street with easy access to Downtown Denver, Cherry Creek, and DIA—this is Lowry living at its finest.












































