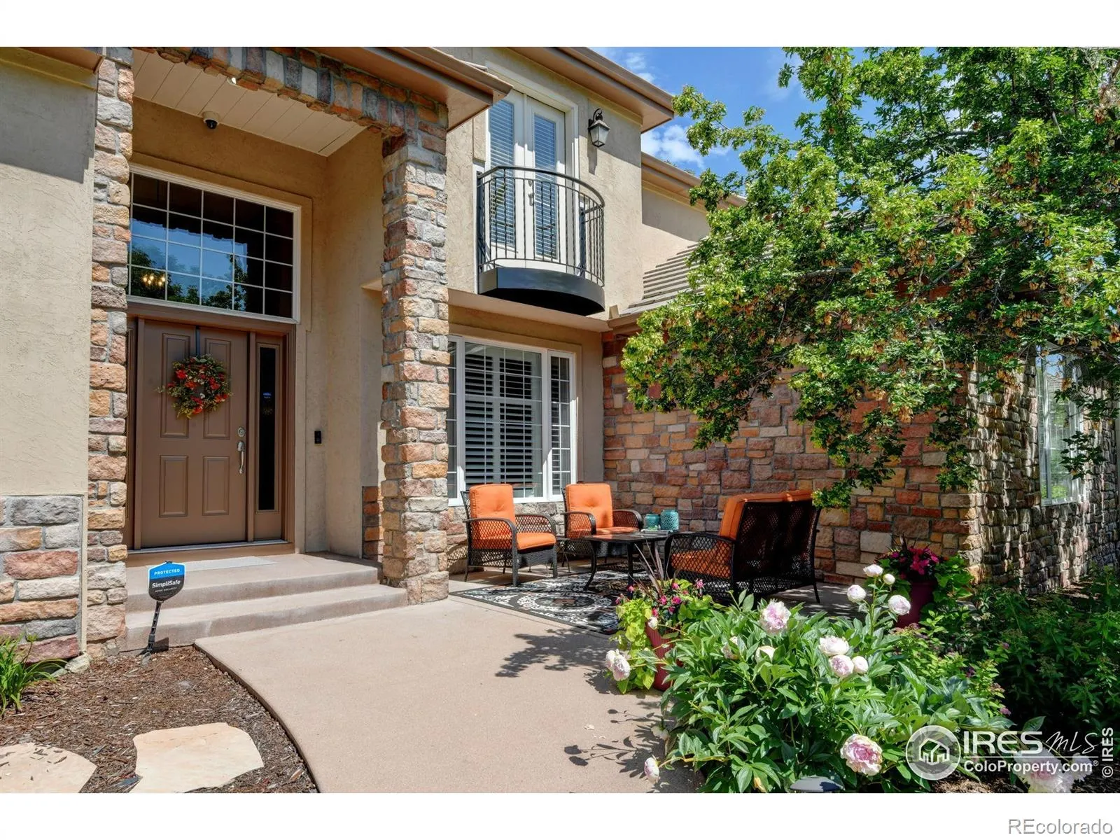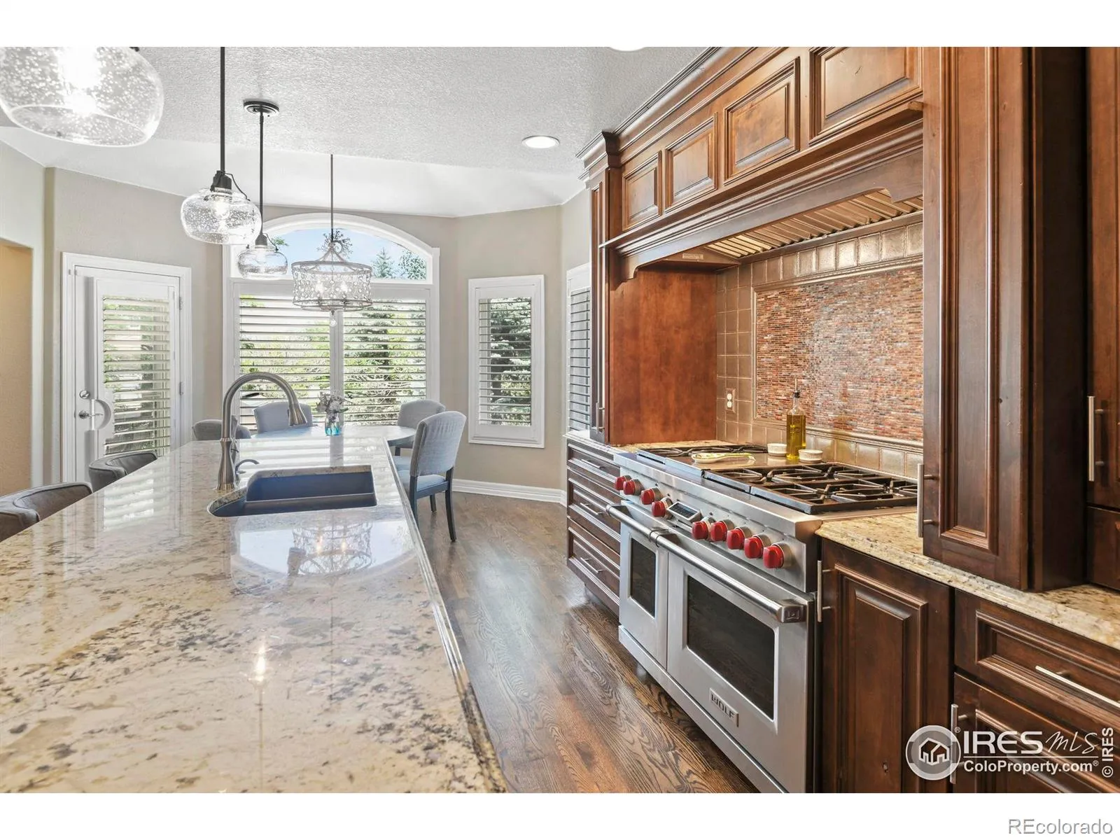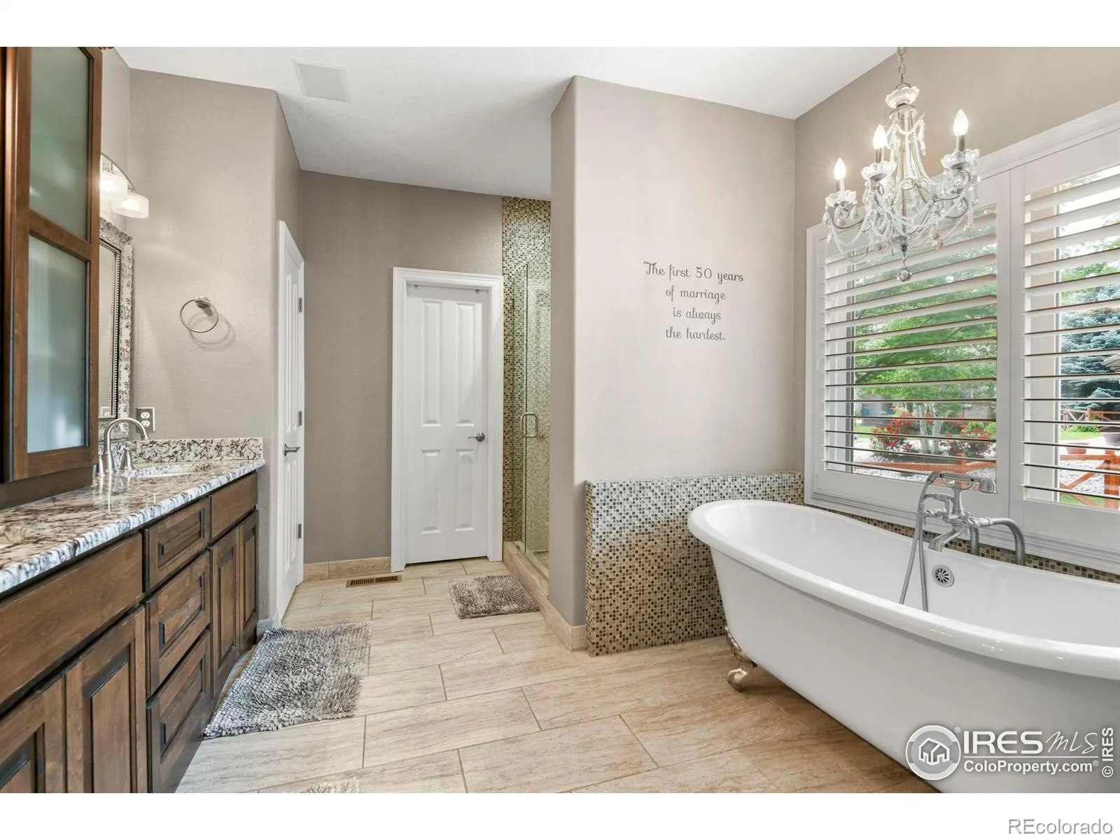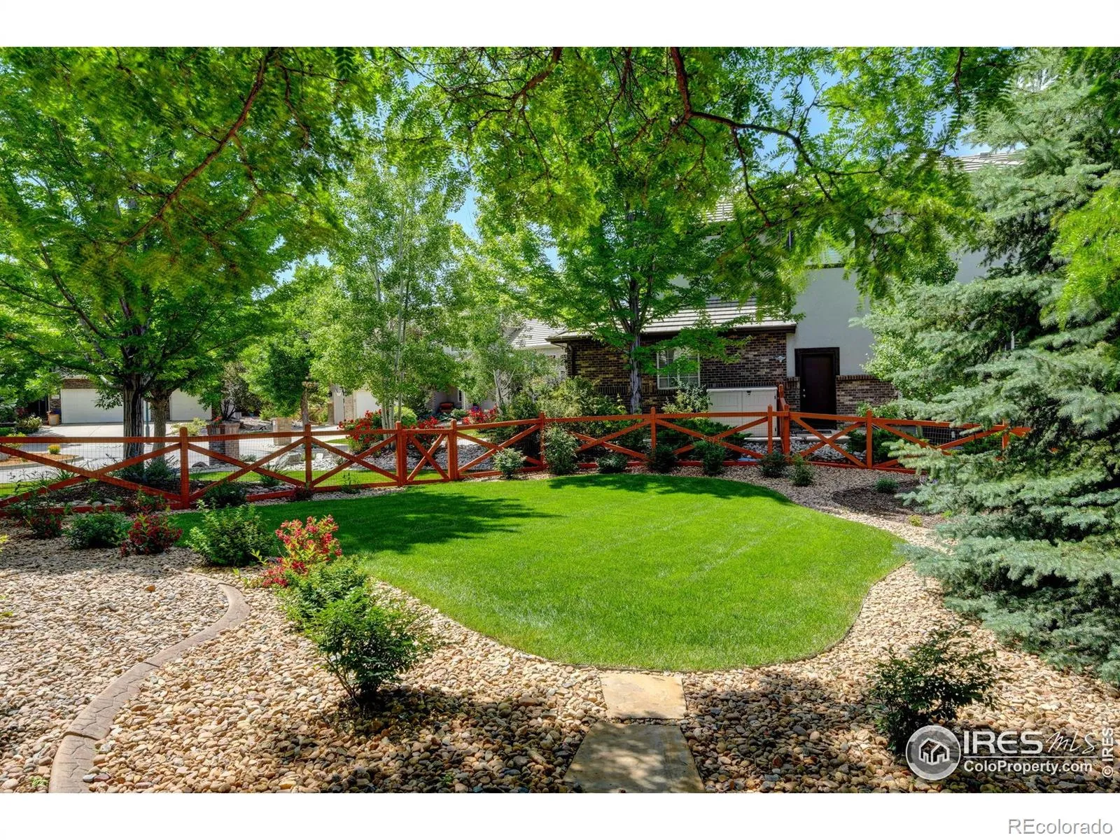Metro Denver Luxury Homes For Sale
Discover luxury living in this stunning two-story home with main floor primary bedroom, nestled in the desirable Ranch Reserve neighborhood. This spacious residence offers 5 bedrooms and 4 baths on a quiet cul-de-sac. Upon arrival, you are greeted by great curb appeal with new exterior paint & fence stain. A vaulted entry welcomes you into a beautifully designed layout with an abundance of natural light through the cased windows with shutters. The chef’s kitchen boasts high-end appliances, a large island, and a sunlit breakfast nook that opens to the great room with stone accents, a gas fireplace, and custom built-ins. You’ll also find a dedicated home office and an elegant formal dining room. The main floor primary suite is a true oasis with a private ensuite 5-piece bathroom and two walk-in closets. Upstairs offers a loft with private balcony, two bedrooms, and a full bath-perfect for kids or guests. The finished basement expands the living space with two additional bedrooms, a full bath, a wet bar, and multiple entertaining areas for movie nights or gatherings. The 3-car garage includes built-in storage and a newer level 2 EV charger. Enjoy outdoor living in the fenced backyard with a built-in gas grill, stamped concrete patio, hot tub, and easy access to walking trails and open green space. Additional features included added Simplisafe security system, walk-in closets with custom shelving, and newer sump pump. Opportunity to join The Ranch Country Club with dining, swimming, tennis, and golf. Located in the Adams 12 Five Star School District and close to parks, shopping, and commuter routes-this home offers the perfect blend of comfort, style, and convenience.











































