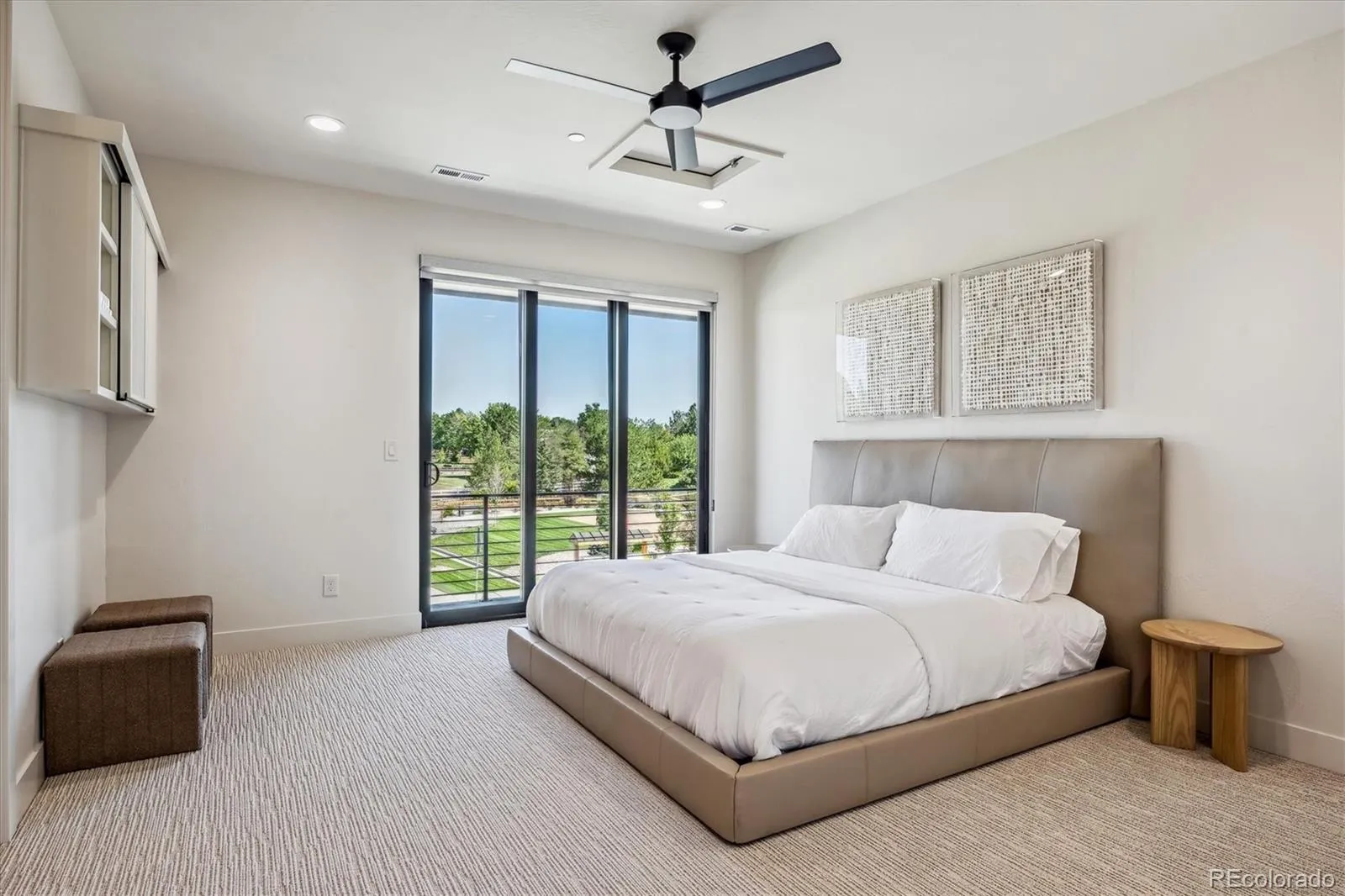Metro Denver Luxury Homes For Sale
The epitome of elevated, contemporary living is flawlessly executed in this custom architectural masterpiece situated in the exclusive Wilcox Carr Estates community. A clean aesthetic complements the home’s curated finishes, impeccable building quality, and superb attention to detail. The open floor plan boasts hand-trowelled walls, white oak European hardwood floors, a custom lighting package, 20’ ceilings, and exquisite indoor/outdoor connectivity. Envisioned for the highest level of modern living, the home is automated with Lutron solar shades and an integrated Sonos sound system. A seemingly endless sense of luxury is seen in the chef’s kitchen featuring chic, sophisticated finishes, high-end integrated appliances, custom cabinetry, and an impressive, oversized kitchen island. Step outside to your vast outdoor living areas centered around a custom outdoor kitchen, a built-in gas firepit, and a luxurious in-ground pool and hot tub, all overlooking a professionally landscaped yard and gardens. The main-floor primary residence is a true sanctuary with a five-piece spa-like bath and custom closet from Colorado Space Solutions. This modern home also offers a Rogue Fitness outfitted weight room and sauna, two main-floor home offices, and an upstairs mother-in-law suite or private 6th bedroom with a wet bar and private covered balcony. The basement serves as the ideal canvas for entertainment, featuring a large rec room with a wet bar and custom accent wall and ample room for gaming tables and more. 4 secondary bedrooms, 2 additional bathrooms, a second laundry, and ample storage space round out the lower level. Located on a spacious corner lot with convenient access to local amenities, schools, and restaurants, this home offers exceptional indoor/outdoor living in the heart of Wilcox Carr Estates.





















































