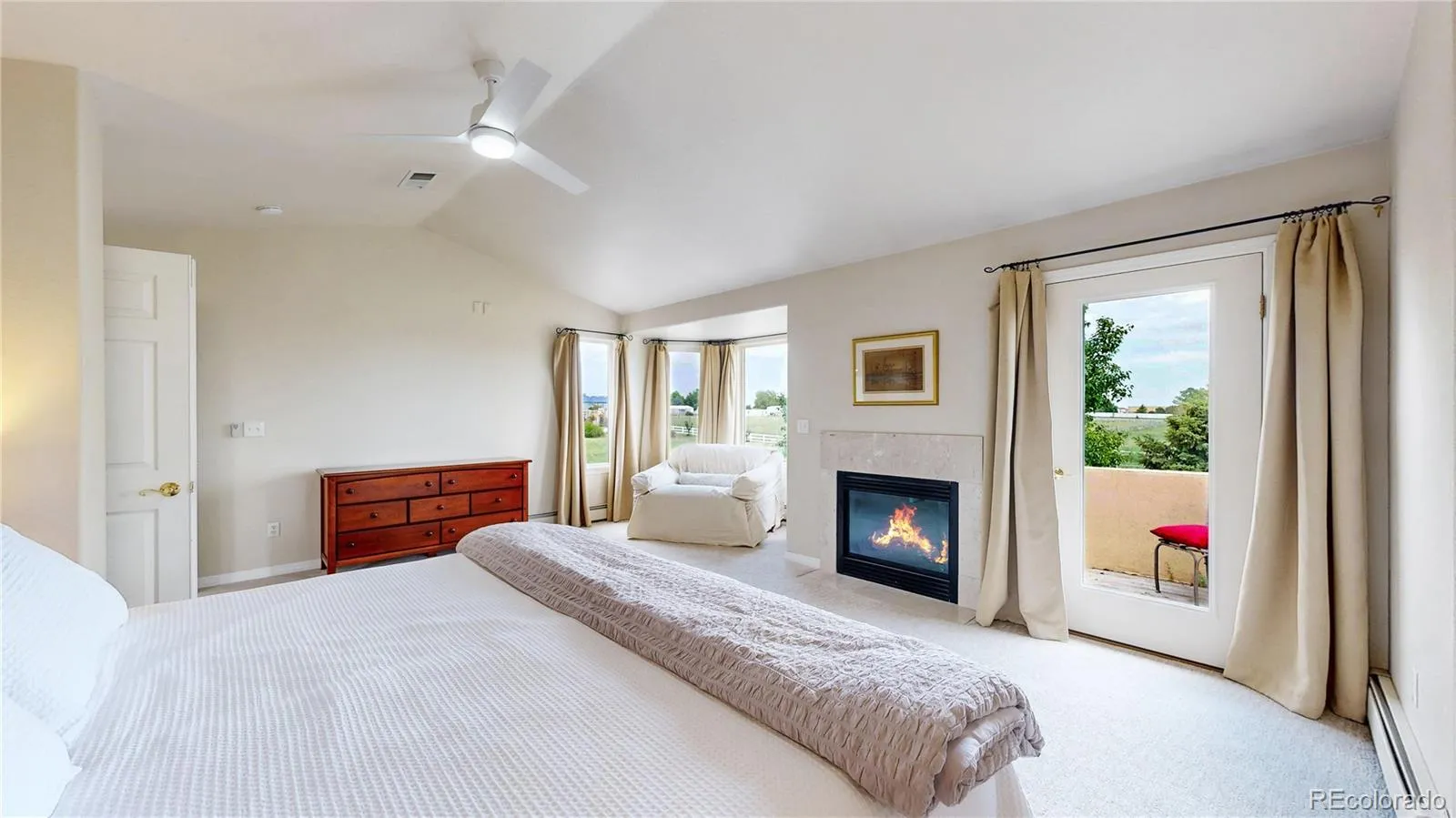Metro Denver Luxury Homes For Sale
Welcome to 14652 Kalamath Ct—an exceptional home on nearly 1 acre, at the end of a cul-de-sac, and siding to open space for added privacy and serenity. This elegant residence features a grand foyer with a half-curved staircase and soaring ceilings that make a striking first impression. The stunning, updated chef’s kitchen boasts white shaker cabinets with dovetail full-extension soft-close drawers, quartz countertops, a subway tile backsplash, KitchenAid stainless steel appliances, a spacious walk-in pantry, and a charming bay-window dining nook with slider access to the covered Trex deck. Perfect for entertaining, the formal dining room showcases a tray ceiling, in-wall speakers, and an updated chandelier, while the formal living room is filled with natural light from its beautiful bay window. The family room offers hardwood floors and a cozy fireplace, and a dedicated main-level study features French doors and built-in shelving. Upstairs, brand-new carpet leads you to the luxurious primary suite with vaulted ceilings, a private deck, fireplace, five-piece bath, and a walk-in closet. Two additional bedrooms share a convenient Jack and Jill bathroom. The partially finished basement includes a large flex space, a full bath, an additional bedroom, and a generous storage area. An oversized 3-car garage with a service door, a newer boiler, and central AC provides function and comfort year-round. Outdoor living shines with a .95-acre lot featuring a covered Trex deck, natural gas grill, built-in gas firepit, and peaceful views of open space. This property blends privacy, elegance, and space—offering a rare opportunity in a quiet, sought-after location.

















































