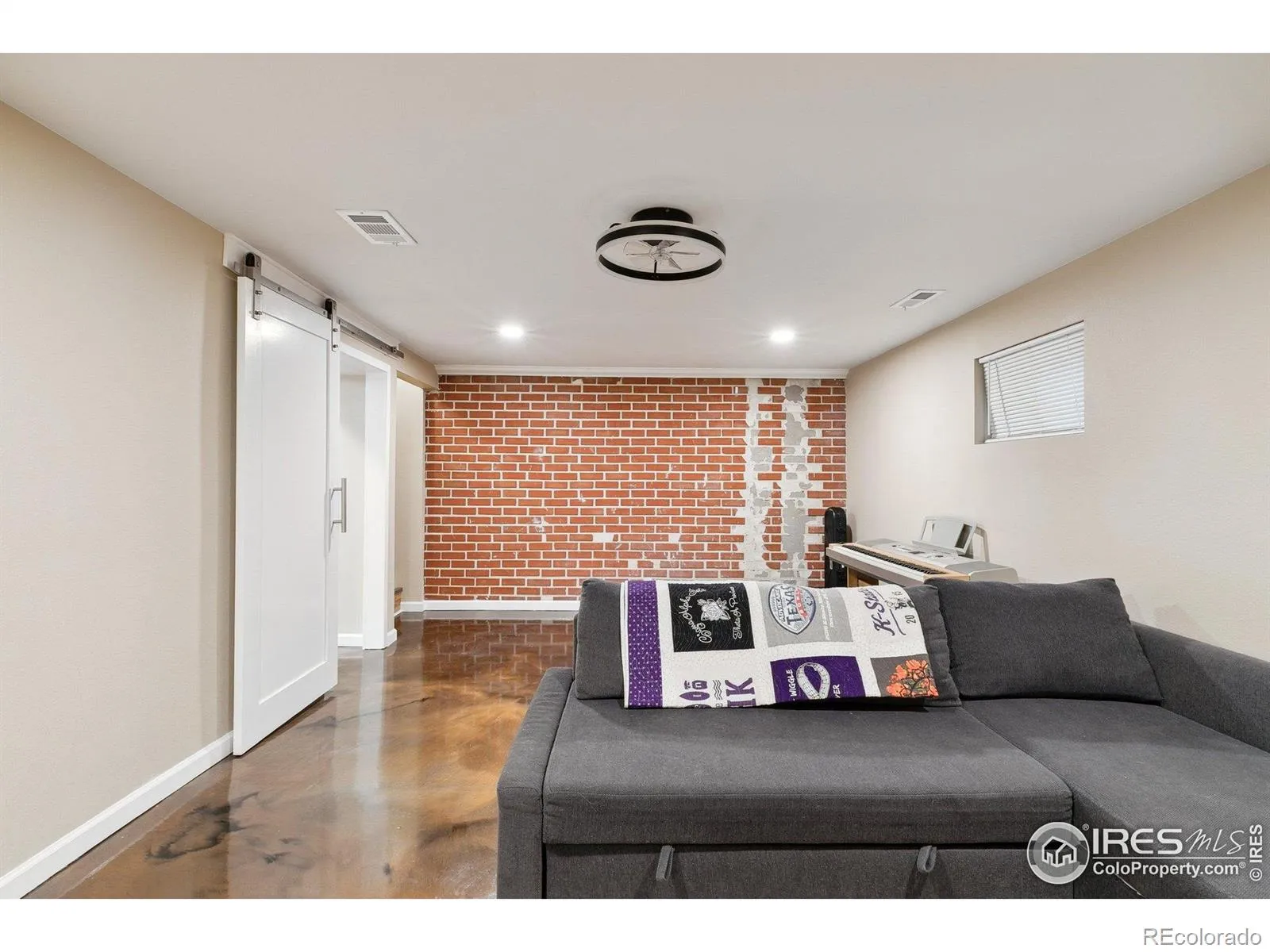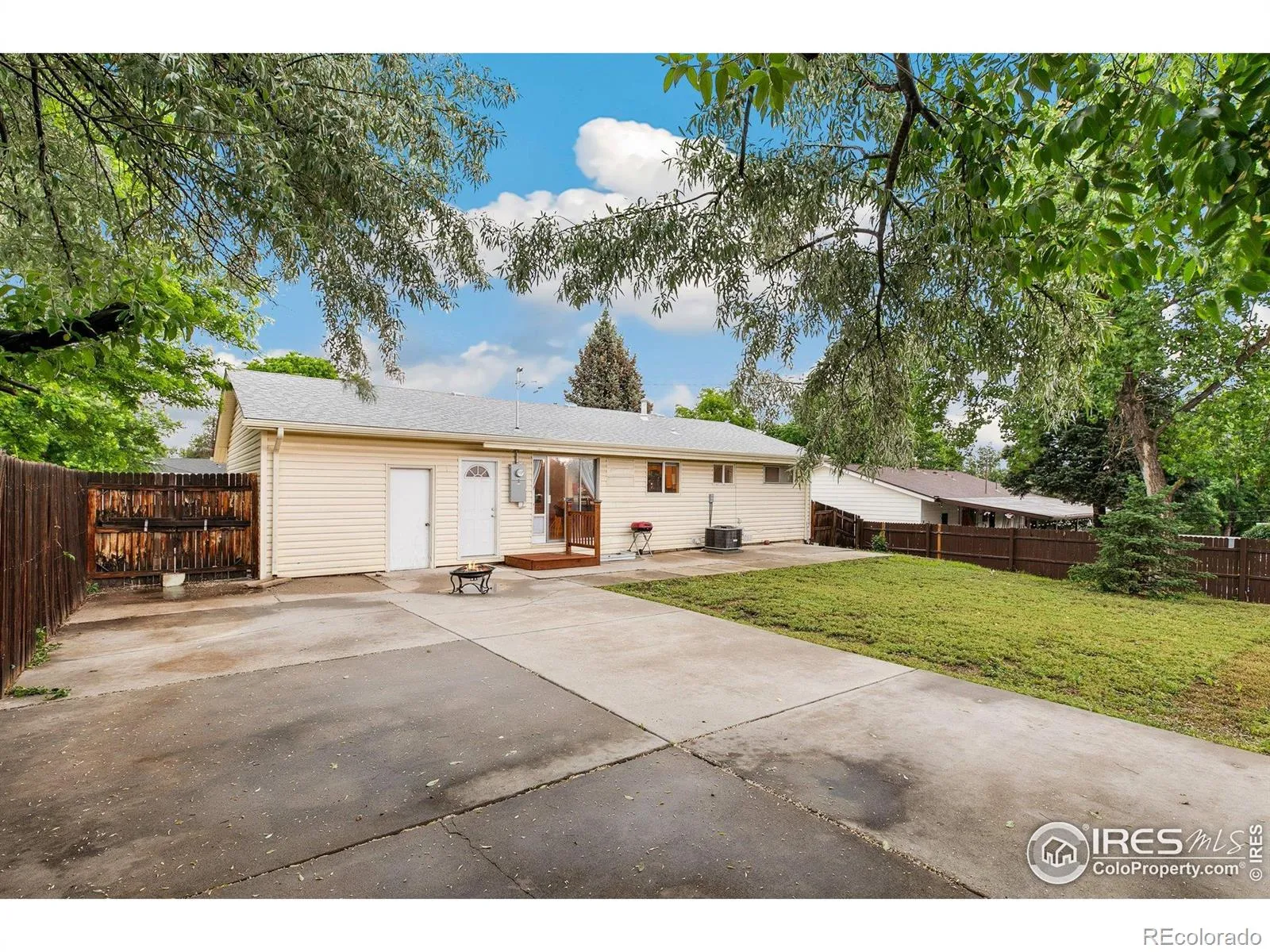Metro Denver Luxury Homes For Sale
Step into this beautifully remodeled 4-bedroom, 2-bathroom home that effortlessly combines style, comfort, and functionality. The main level features rich wood floors and a bright, open layout that flows into a modern kitchen adorned with sleek granite countertops (installed in 2025). Enjoy two spacious living areas, including one with a cozy gas fireplace. The fully finished basement dazzles with stunning epoxy floors. Recent updates include new carpet (2024), a 200AMP electrical panel (2024), central A/C (2024), and a new water heater (2025)-all providing peace of mind and energy efficiency. Step outside to a large, fenced backyard ideal for pets, play, or gardening. Conveniently located near shopping, dining, and everyday essentials, this home blends modern upgrades with everyday comfort in a prime location.











































