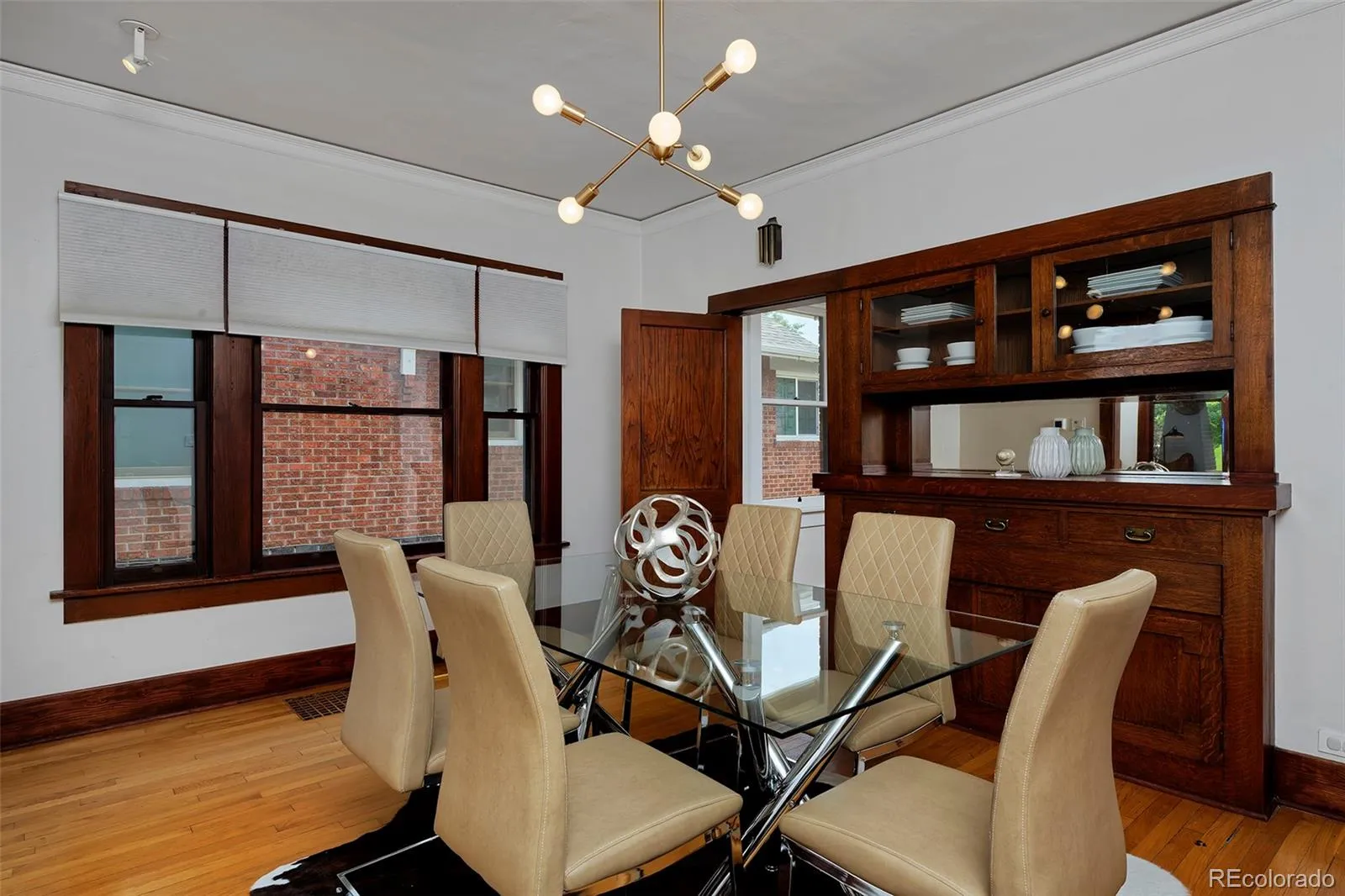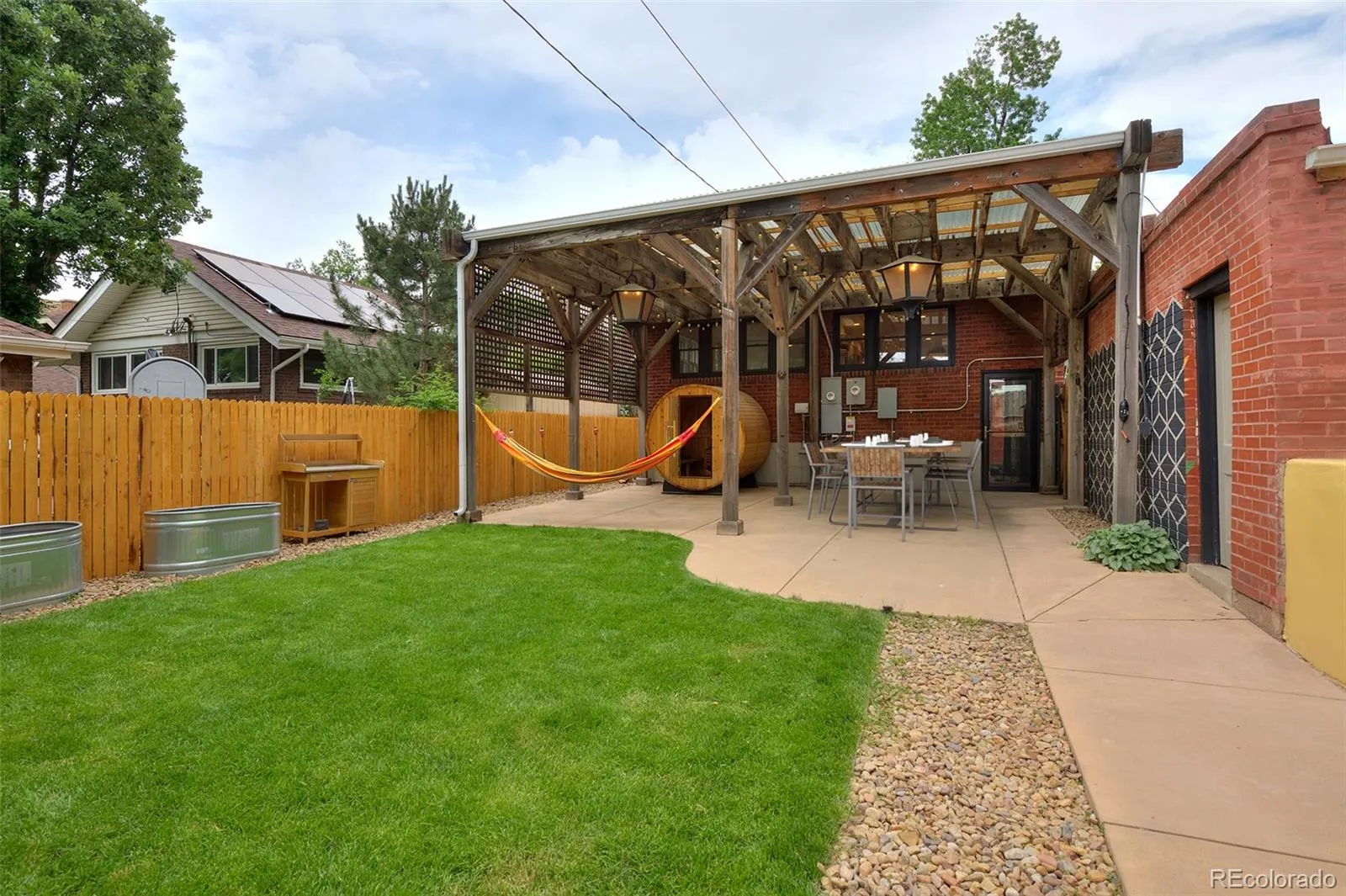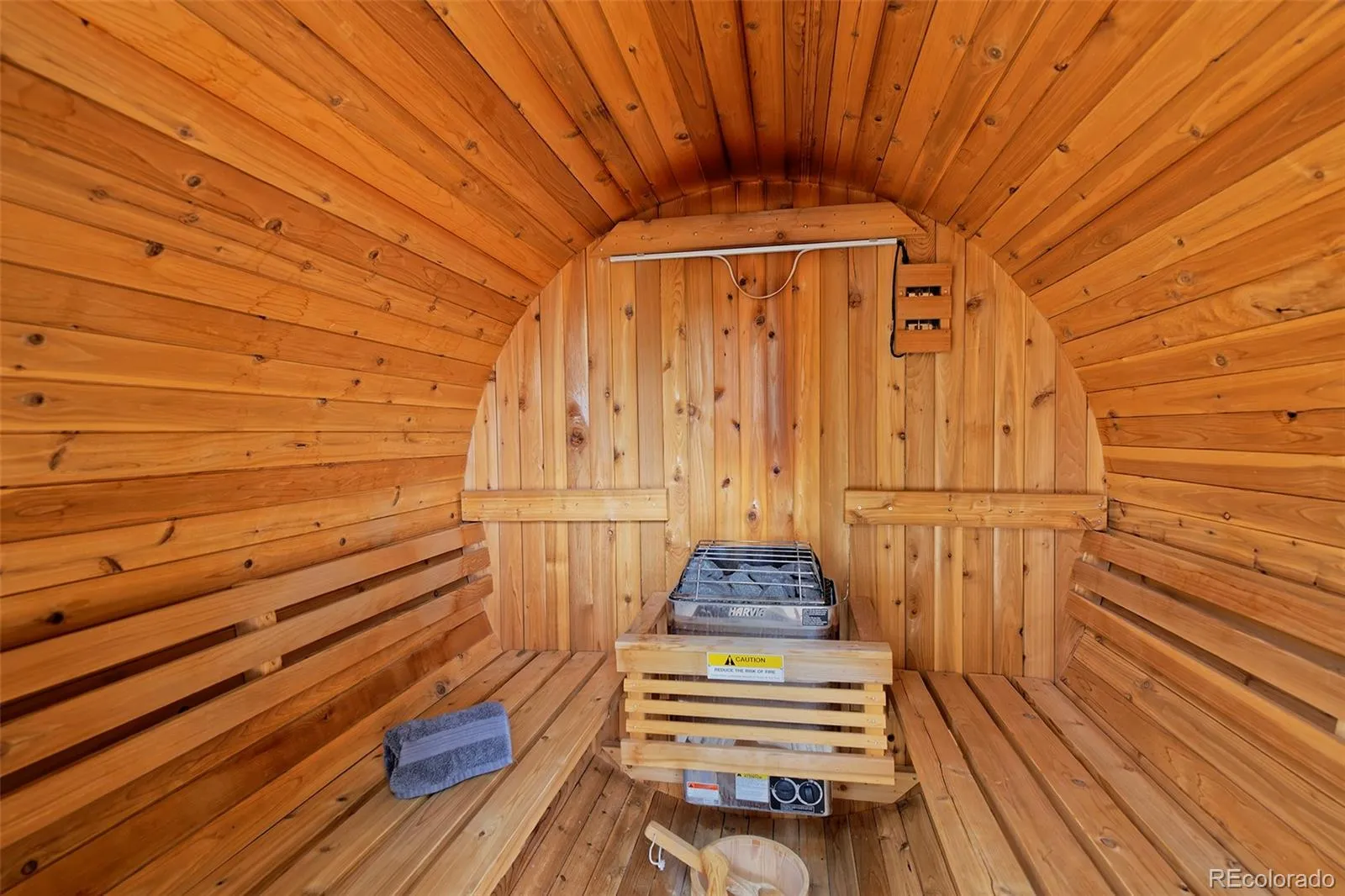Metro Denver Luxury Homes For Sale
This Craftsman-style bungalow has the perfect balance of original charm & updates for today’s living! Lovingly maintained historic finishes include natural wood trim, quarter-sawn oak built-ins including a gorgeous dining room hutch & beautiful glass-front bookshelves in the living room surrounding a striking Craftsman-style fireplace w/ cozy gas insert. Original windows have been professionally upgraded to double-pane improving efficiency without diminishing the charm. The spacious kitchen is a home cook’s dream w/ ample bar seating, stainless appliances including an induction cooktop & electric oven plus plenty of cabinetry & countertop prep space. A spacious main floor bedroom has been updated w/ extensive Craftsman-style built-in cabinets and a 2nd main floor bedroom is located down the hall adjacent to a full bathroom finished w/ a white hexagon wall tile, a contemporary white vanity & charming clawfoot tub. The basement in this home features a primary suite (or family room) including 2 large egress windows & an en-suite bathroom w/ Euro-glass shower, rain shower head & a contemporary white vanity. The home is situated on a spacious lot w/ an incredible backyard oasis. A towering pergola w/ clear weather proof roofing & bistro lights covers an expansive concrete patio w/ an adjacent built-in cob-style pizza oven that’s the ideal set-up for outdoor entertaining. A relaxing barrel sauna sits on the patio overlooking a lush green lawn flanked w/ galvanized metal planters. A heated studio was finished in 2023 providing private & valuable work-from-home space. Solar panels on the roof, a level 2 EV charger & 2024 heat pump provide energy efficient living. A long drive way plus a brick-clad garage has plenty of room for vehicle & gear storage. This location is ideal, walkable to City Park, restaurants, bars & coffee shops w/ easy commuting access to downtown! This one-of-a-kind property is move-in ready w/ no rent-back required!








































