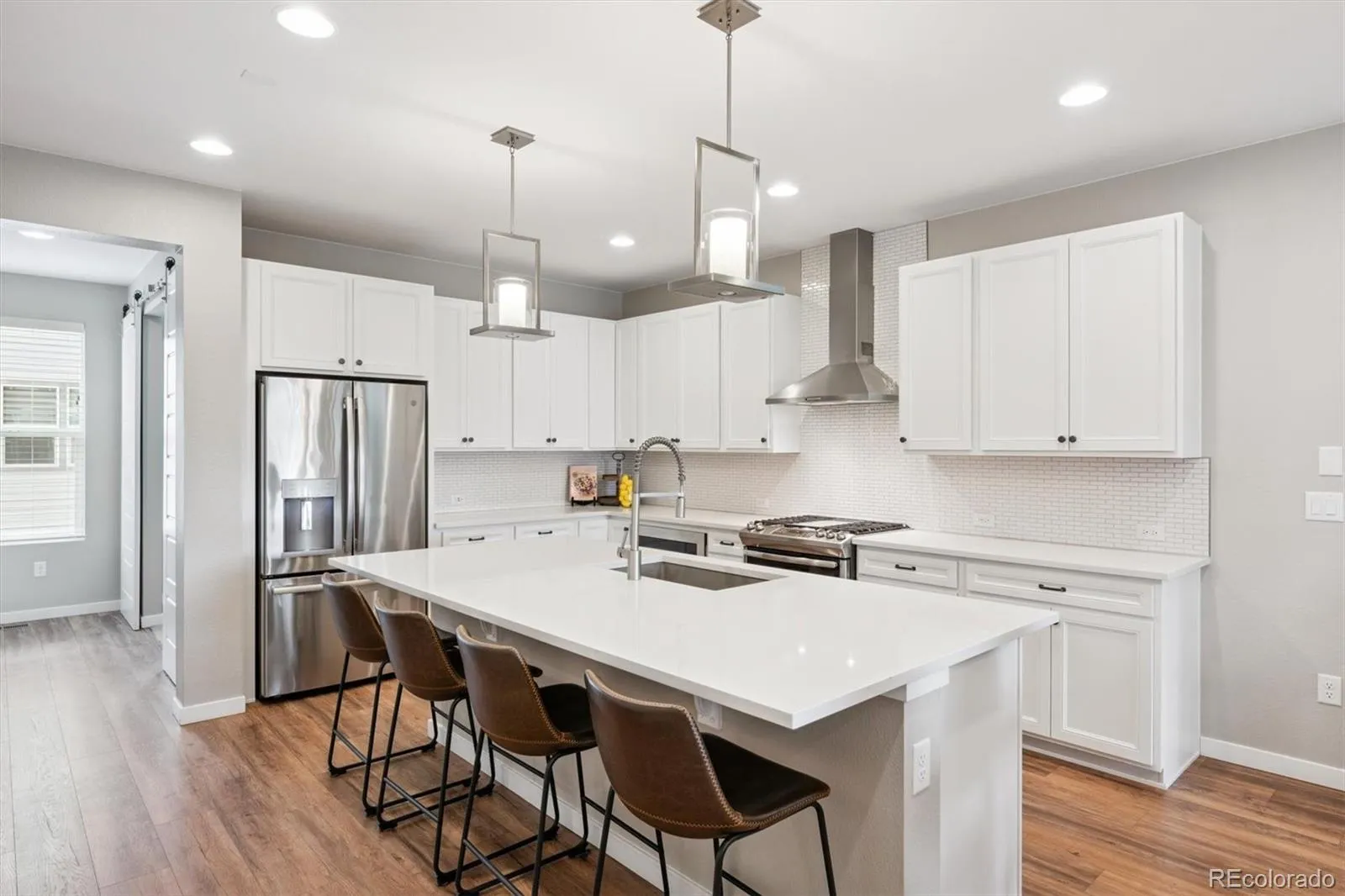Metro Denver Luxury Homes For Sale
Welcome to this beautifully designed 4 Bedroom, 4 Bathroom home offering 2,398 SF of stylish and functional living space in the heart of the Crescendo at Central Park neighborhood, one of Highlands Ranch’s most vibrant and walkable communities. This west-facing home is flooded with natural light and enhanced by designer lighting and finishes throughout, creating a warm and inviting atmosphere that’s perfect for both daily living or entertaining friends! A inviting front porch welcomes you into the lower level where you’ll find a spacious Bedroom with its own en-suite bathroom—ideal for visitors or a quiet home office setup. This level also offers direct access to the Attached 2-Car Garage. The main level showcases a bright and open floor plan designed for modern living. The expansive Living Room offers access to a west-facing deck—perfect for enjoying Colorado sunsets—and flows effortlessly into the Dining Area and Chef’s Kitchen outfitted with custom cabinetry, pantry, Quartz counters, tile backsplash and stainless appliances – gas range. A private Study/Home Office, 1/2 Bath and Laundry Room with washer/dryer included round out the main level. Upstairs, you’ll find 3 generously sized Bedrooms, including a luxurious Primary Retreat complete with mountain views, walk-in closet and a spa-inspired En-Suite Bathroom complete with double vanity, Quartz counters plus modern tile, finishes and fixtures. Enjoy the use of 4 Highlands Ranch Recreational Centers featuring fitness, pools, tennis, pickleball and events! An unbeatable location just steps to UC Health, STEM School, Central Park, Highlands Ranch Town Center, Library, Target, restaurants, entertainment plus parks and miles of scenic walking/biking trails steps from your front door. Easy access to CO470 and Santa Fe Drive make commuting a breeze. This lock-and-leave style home combines low-maintenance living with high-end features, all in an unbeatable location—steps from everything Highlands Ranch has to offer.










































