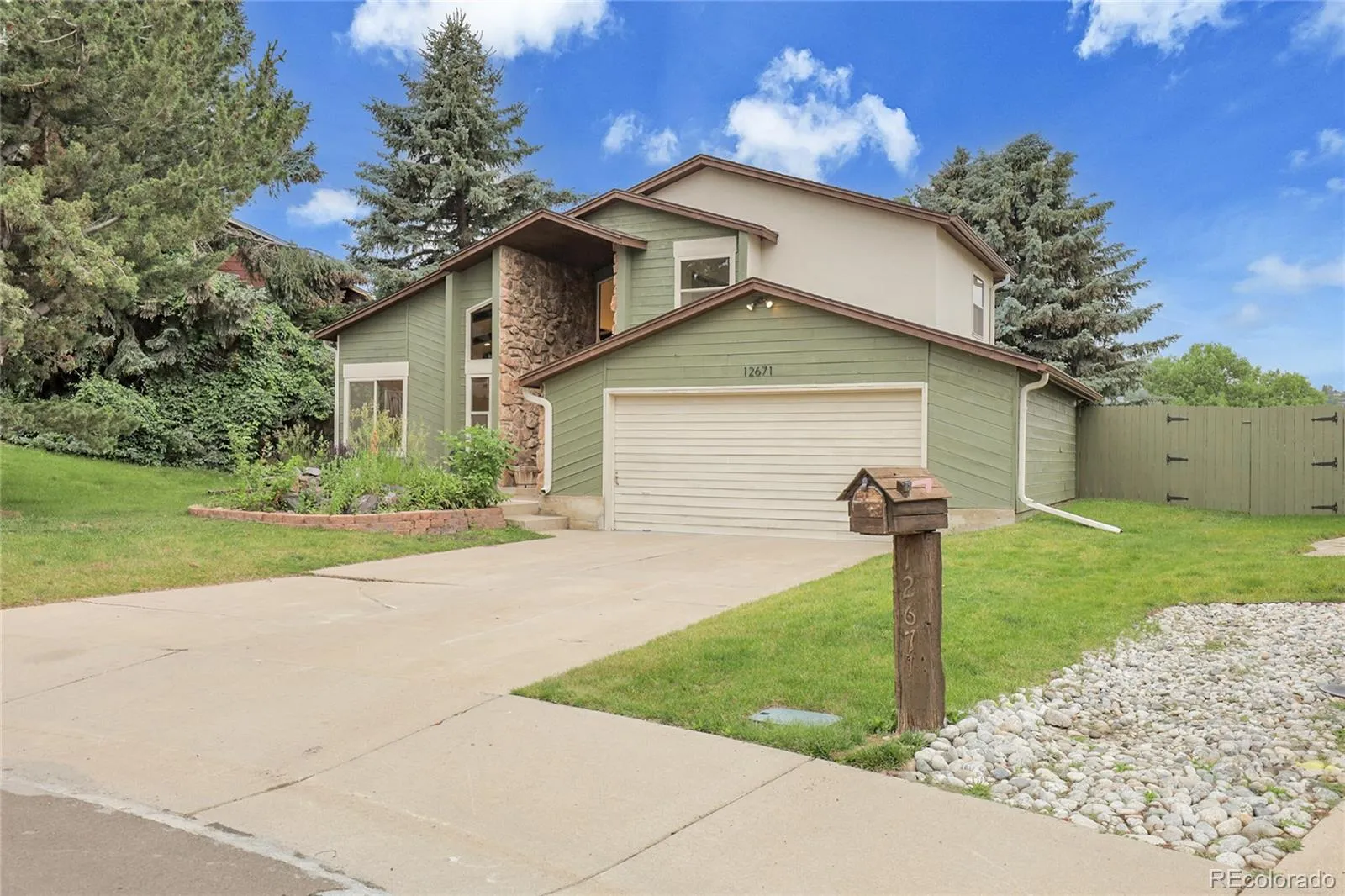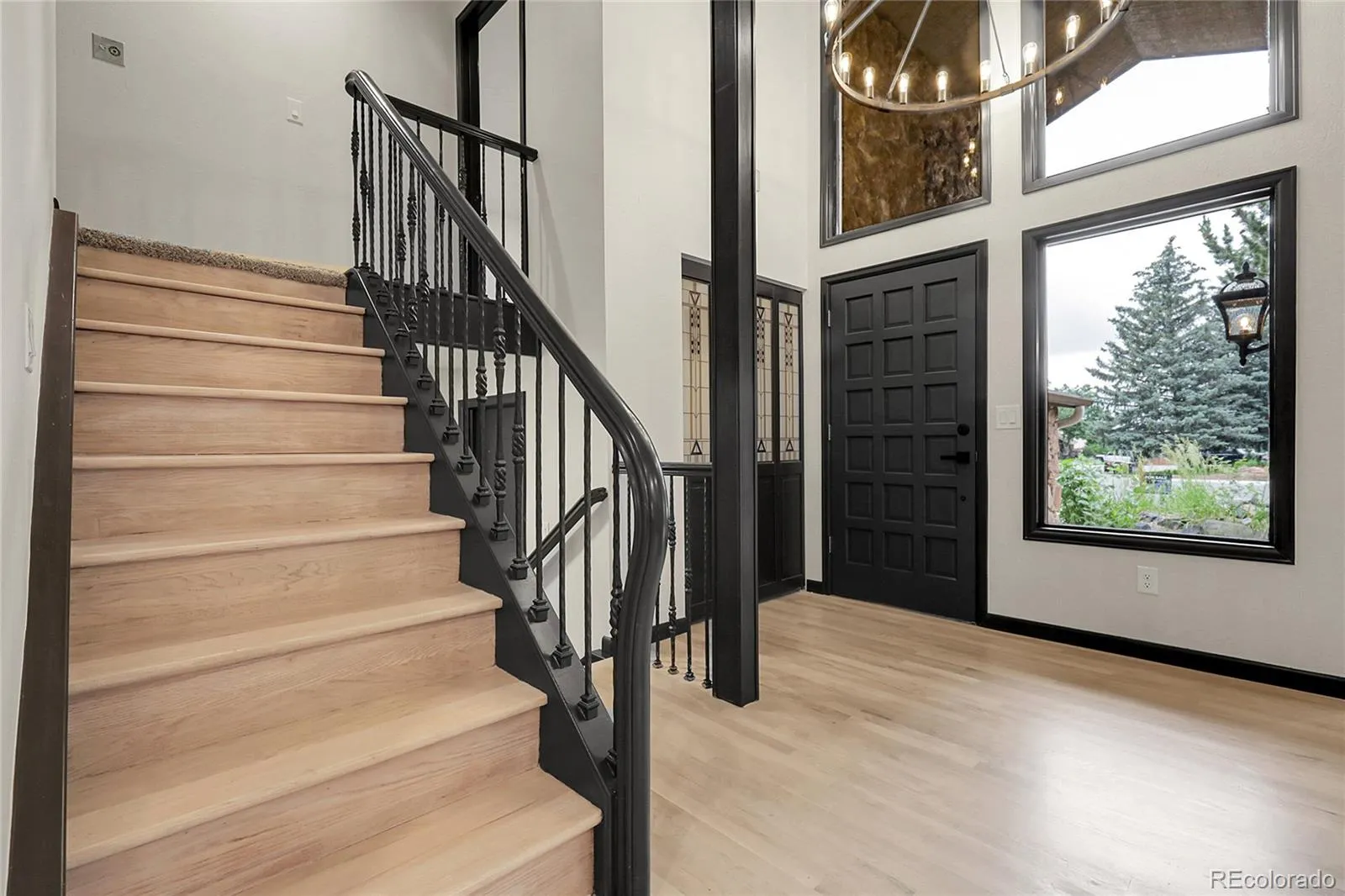Metro Denver Luxury Homes For Sale
Welcome to this stunning single-family mountain retreat home located in the desirable Green Mountain community of Lakewood, Colorado. This spacious residence features 4 bedrooms and 3 full bathrooms, encompassing 2,774 square feet of thoughtfully designed living space. With a two-car garage and an inviting outdoor deck, this property offers both comfort and convenience, making it an ideal choice for families seeking a vibrant community close to nature and urban amenities.
Upon entering, you are greeted by a bright foyer with high ceilings and a beautiful chandelier, leading you into the expansive living room adorned with wood-finished floors and a beamed ceiling. The open concept floor plan seamlessly connects the living room to the kitchen into the family room for multiple living spaces perfect for both quiet evenings and entertaining. The modern kitchen boasts stainless steel appliances, a kitchen island, high end quartz countertops, euro soft close cabinets, and recessed lighting, perfect for inspired chefs. The primary bedroom offers a private retreat with two closets and an ensuite bathroom featuring a stall shower and vanity. Each additional bedroom is generously sized, providing ample space for family, guests or a possible gym.
The outdoor spaces are equally impressive, featuring a deck that overlooks a fenced backyard, ideal for summer gatherings or quiet evenings under the stars soaking in Colorado’s golden sunsets. The property also includes a storage shed, ensuring that all your outdoor equipment is neatly organized. Located in the scenic Green Mountain area, you will enjoy easy access to hiking trails, parks, and a variety of local shops and restaurants, making this home a perfect blend of suburban tranquility and urban convenience.












































