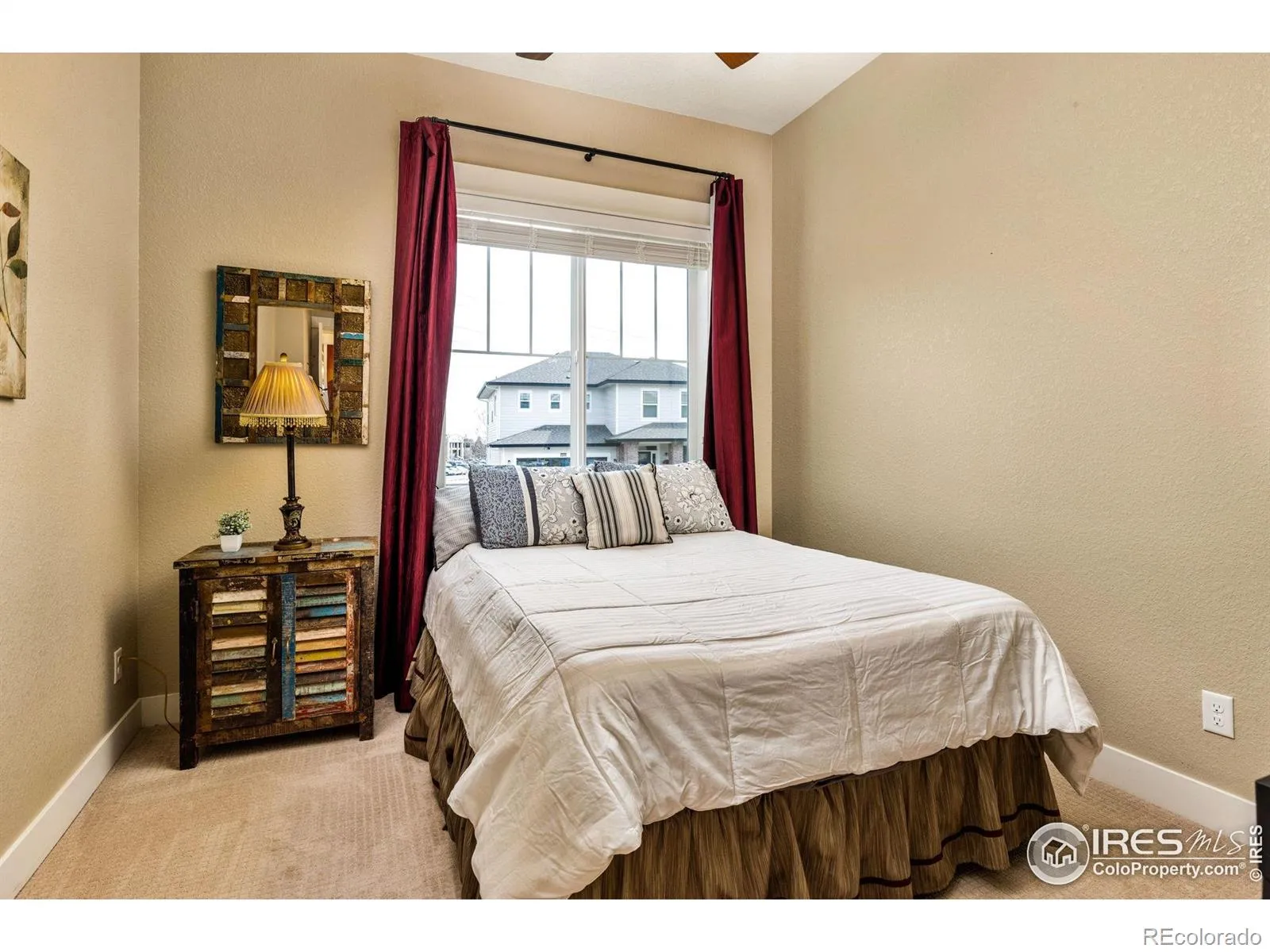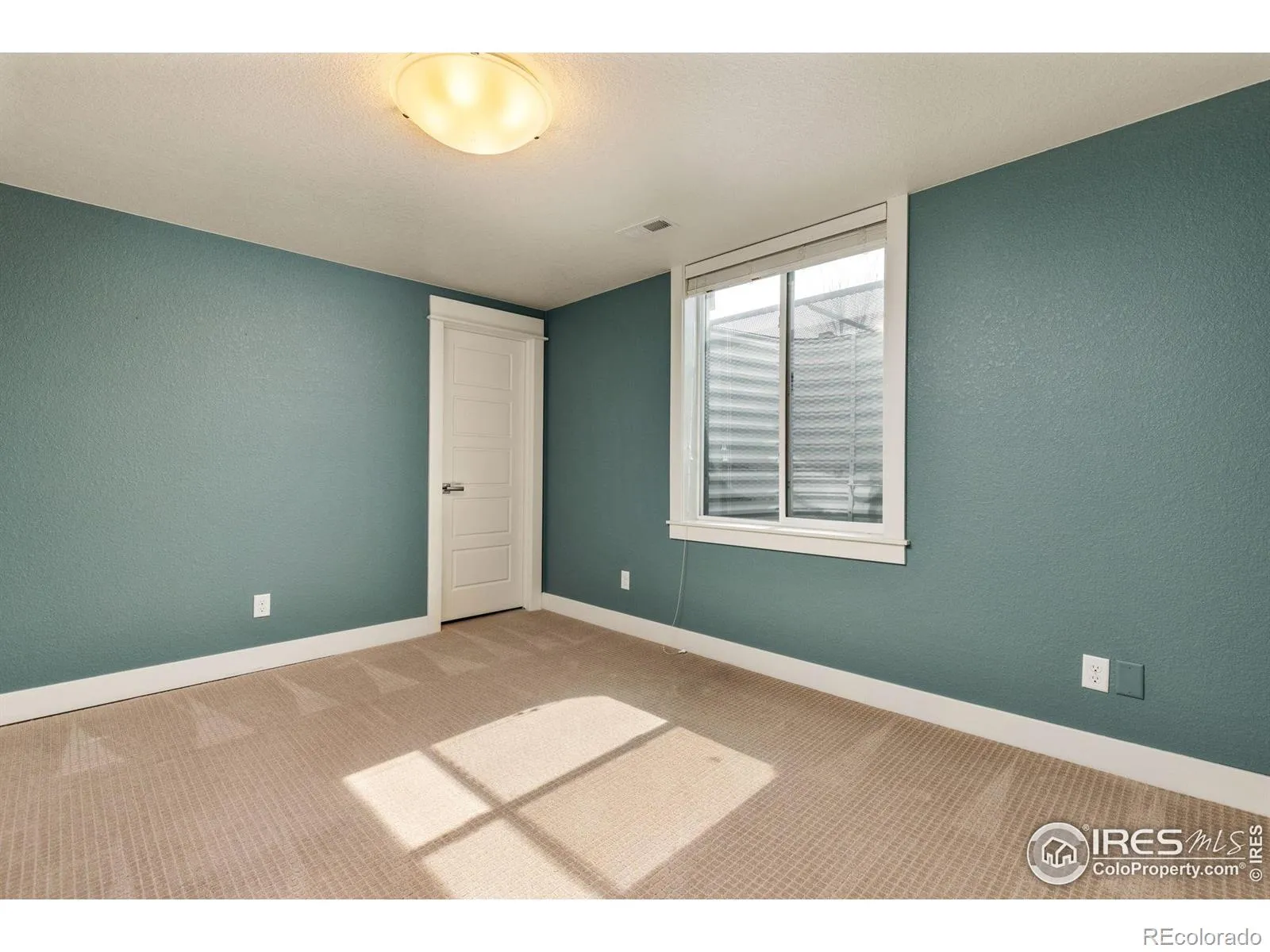Metro Denver Luxury Homes For Sale
From Monday morning coffee runs to weekend brewery hangouts, life in this home is all about ease, flexibility, and freedom. The main-floor ranch layout includes two spacious suites, each with its own bathroom, offering comfort for everyday living and privacy when guests come to stay. Start your mornings with a peaceful walk to Jessup Farm for coffee or breakfast, spend summer afternoons lounging at the neighborhood pool, and unwind in the evenings on your shaded patio or by the custom stone fireplace. When the weekend rolls around, you can skip the yard work, thanks to the professionally landscaped, low-maintenance yard, and head out for adventure in the mountains, enjoy the soon-to-be-completed indoor pickleball facility, or simply relax in the quiet comfort of home. This beautifully designed home is filled with natural light and modern upgrades throughout. The spacious kitchen includes granite countertops, soft-close cabinets, a large pantry, and premium stainless steel appliances. A flexible space off the kitchen can serve as a dining room, reading nook, or library, and a butler’s pantry adds even more options: coffee station, wine bar, or extra workspace. The finished basement offers a bright, open recreation room with a wet bar, two more bedrooms, and generous unfinished storage. With laundry rooms on both levels and an oversized garage wired with 220V, every detail has been thoughtfully designed for comfort and convenience. Additional highlights include a Class 4 shingle roof (2019), energy-efficient solar panels, and a location with quick access to I-25, the Harmony Corridor, and Old Town. This is low-maintenance living in one of Fort Collins’ most connected, walkable or bikeable neighborhoods. Gas-connected grill, both sets of washer/dryers included. Select furniture pieces negotiable.











































