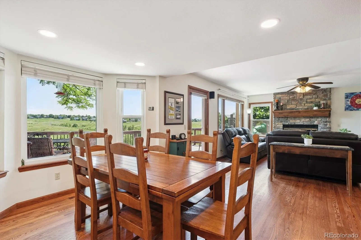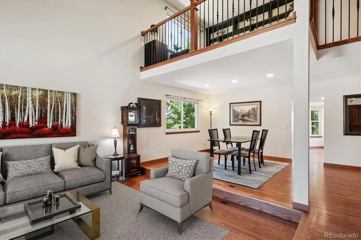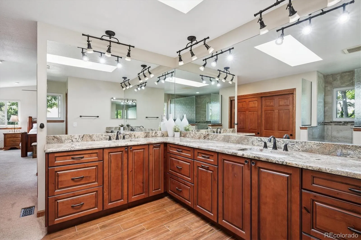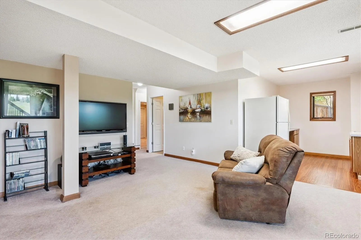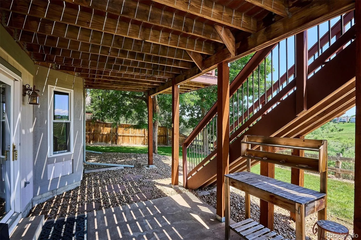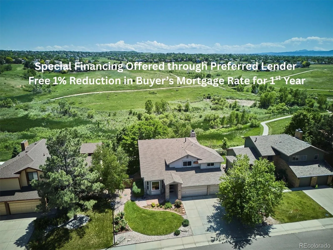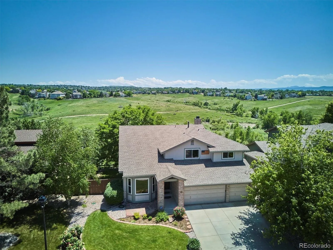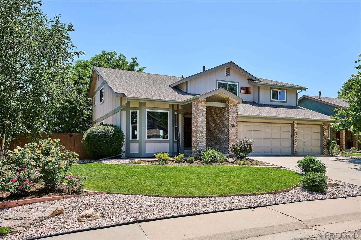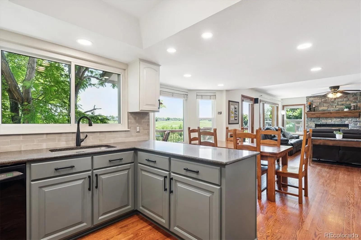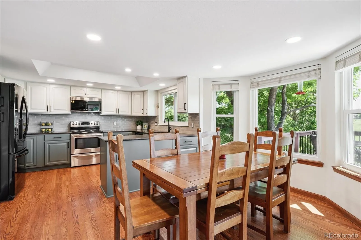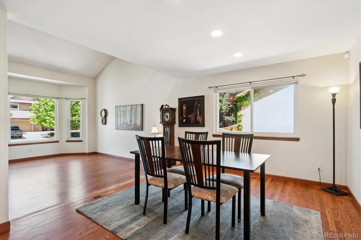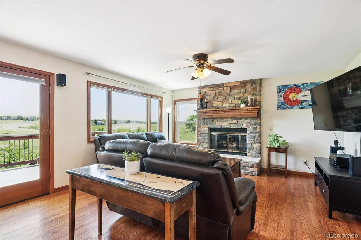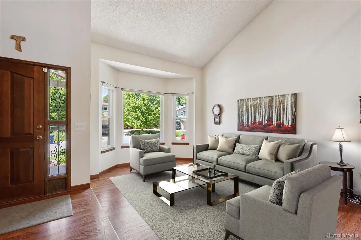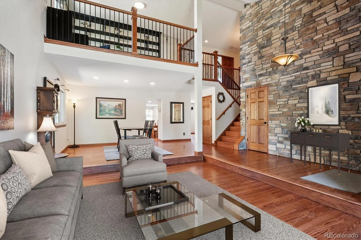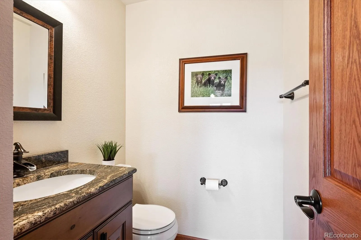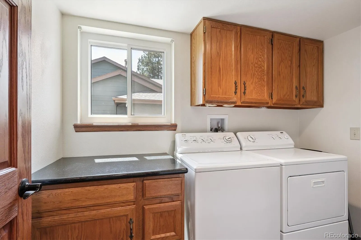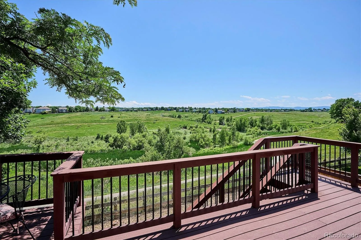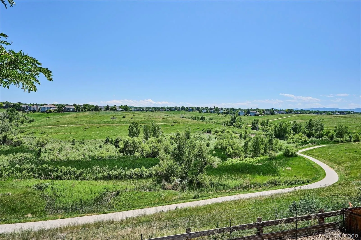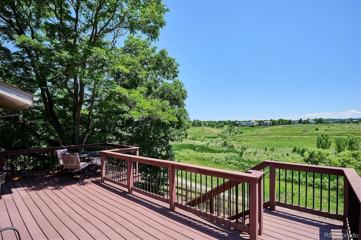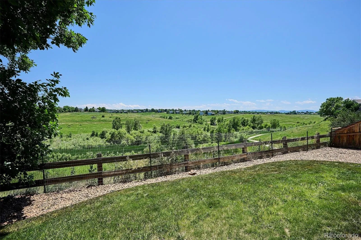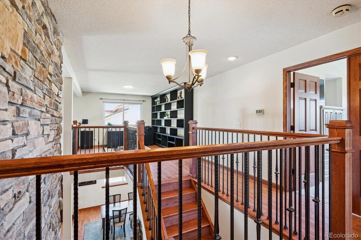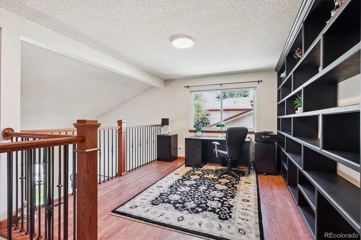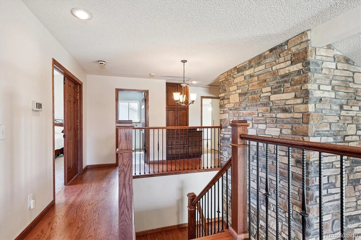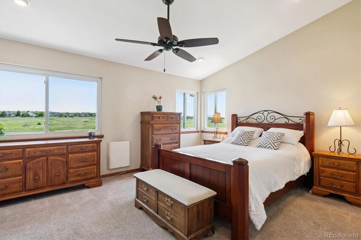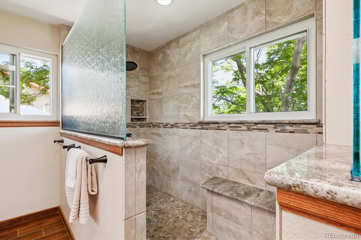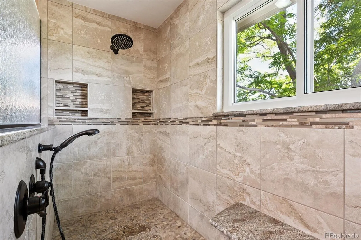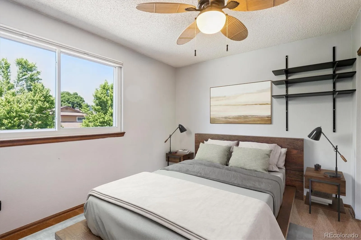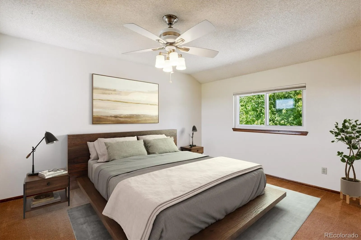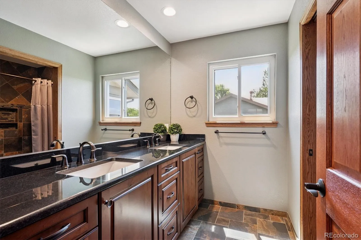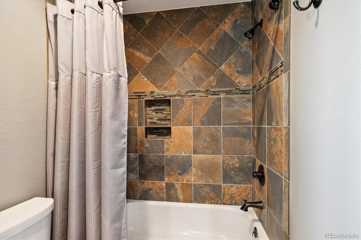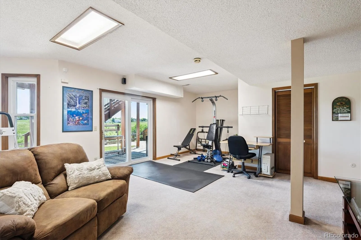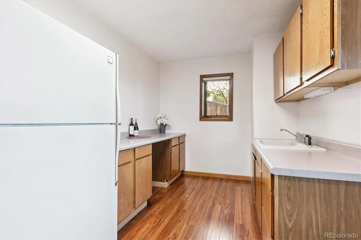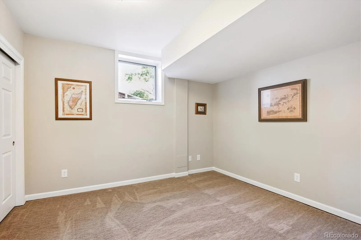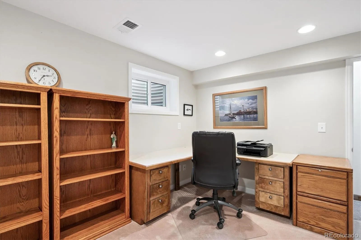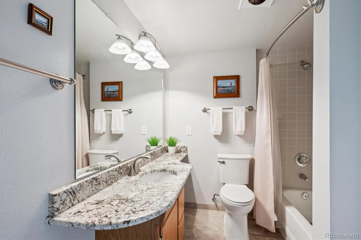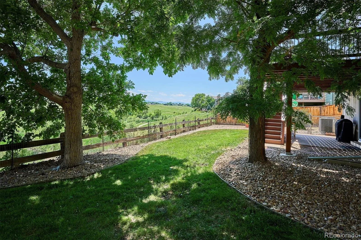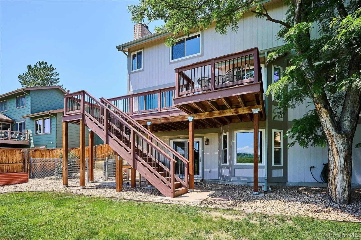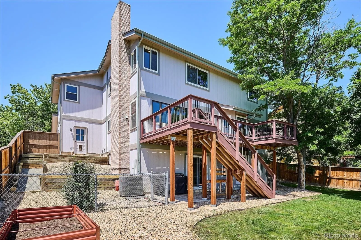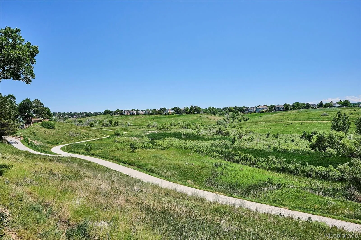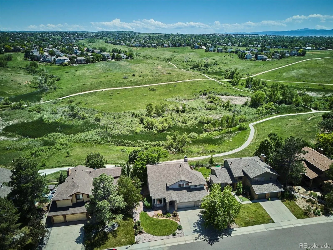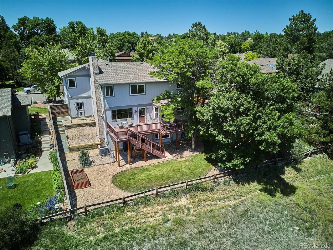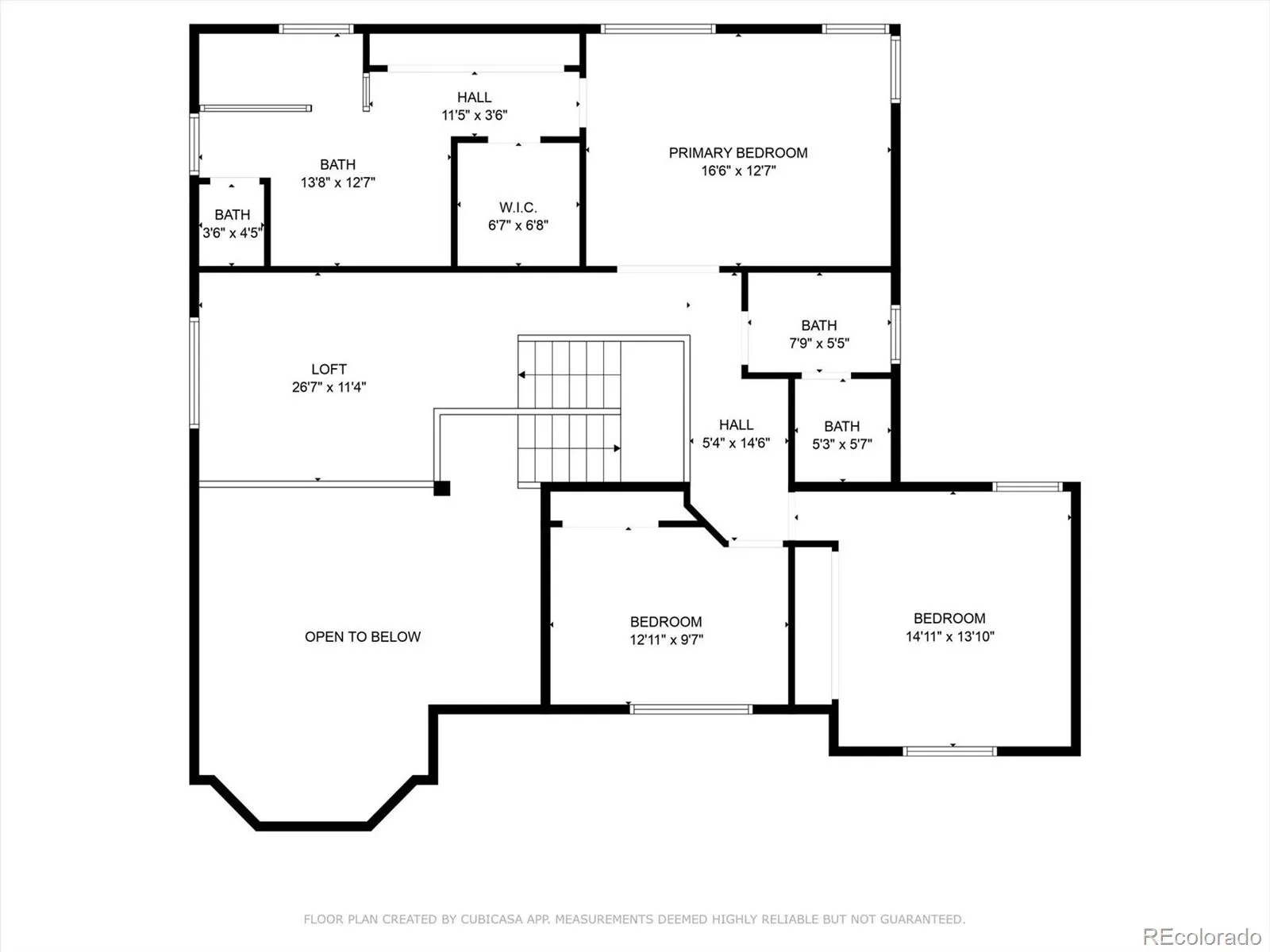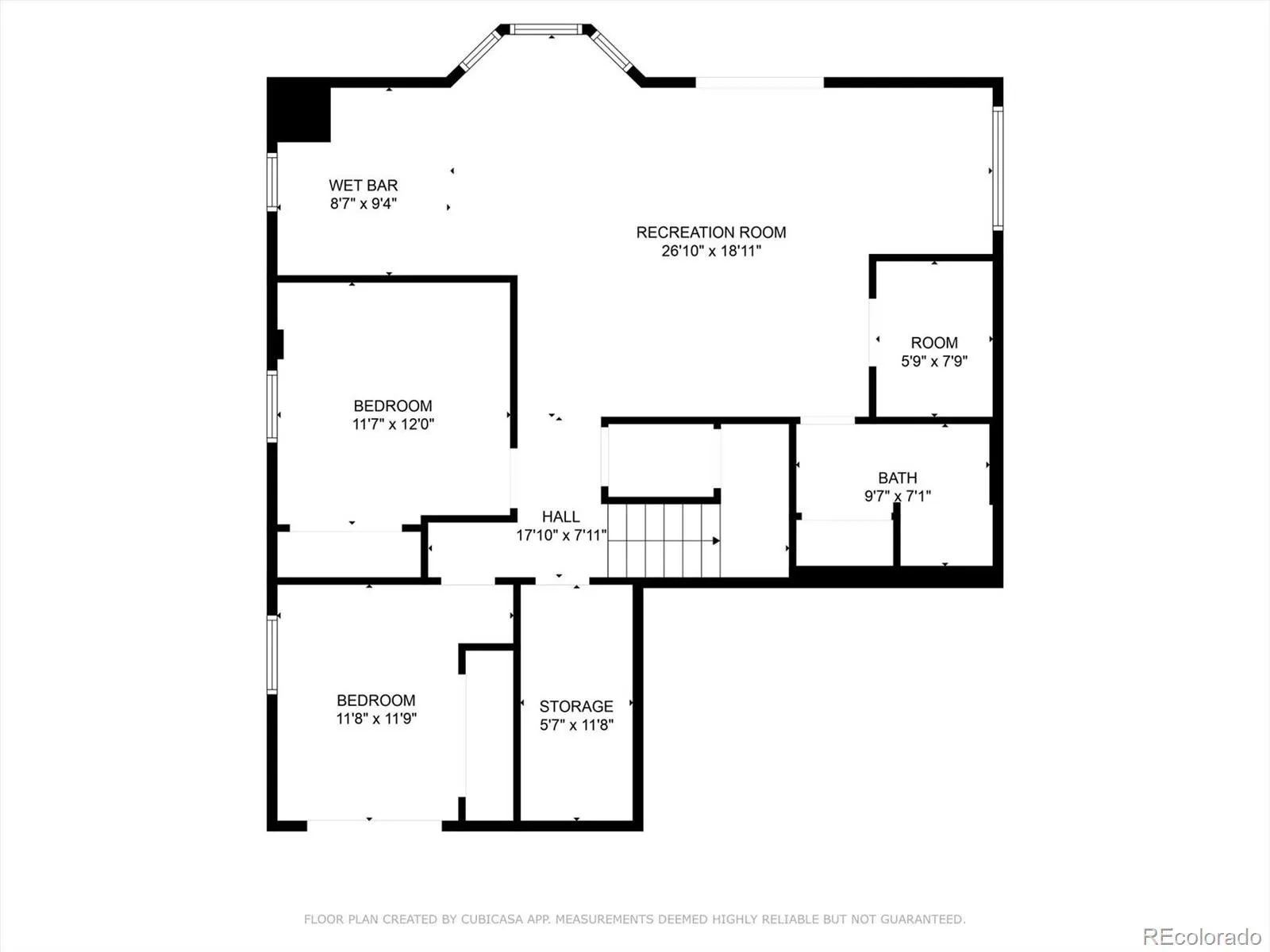Metro Denver Luxury Homes For Sale
**THIS HOME QUALIFIES FOR SPECIAL FINANCING THROUGH PREFERRED LENDER. FREE 1% reduction in rate for 1 year** This exceptional four bedroom, four bathroom Highlands Ranch home backs directly to miles of trails & expansive open space, offering breathtaking mountain views & unbeatable access to nature right from your backyard. Wake to the sights & sounds of hummingbirds, birdsong & wildlife as you relax on the deck. Meticulously maintained & thoughtfully updated, this home features a three-car garage, an updated kitchen with quartz counters, large pantry, stainless appliances & beautiful hardwood floors throughout the main floor. The bright & inviting main floor includes a formal living room, dining room & a cozy family room with a gas fireplace & direct access to the deck—perfect for relaxing or entertaining while soaking in the stunning open space vistas. Upstairs, the spacious primary suite offers gorgeous mountain views, two closets & a luxurious, remodeled ensuite bathroom with a walk-in shower & granite counters. Also upstairs is a large loft with built-in shelving, ideal for home office, playroom, or cozy reading nook, along with two more generously sized bedrooms & a full updated bath, with granite counters. But wait, there’s more! The finished walkout basement offers even more living space & additional views of the open space, complete with an office, non-conforming fourth bedroom, kitchenette with new flooring, a modern full bathroom, rec room & ample storage. Step outside into your private backyard retreat, shaded by mature trees, with a newly improved side yard—a peaceful space perfect for entertaining or unwinding. Additional features include new six panel wood doors throughout, central A/C & Quiet Cool whole house fan. All of this in close proximity to Northridge Rec Center, shopping, dining, top-rated schools & easy access to C-470. Offering a rare combination of comfort, space, & unbeatable views in one of Highlands Ranch’s most desirable locations.





