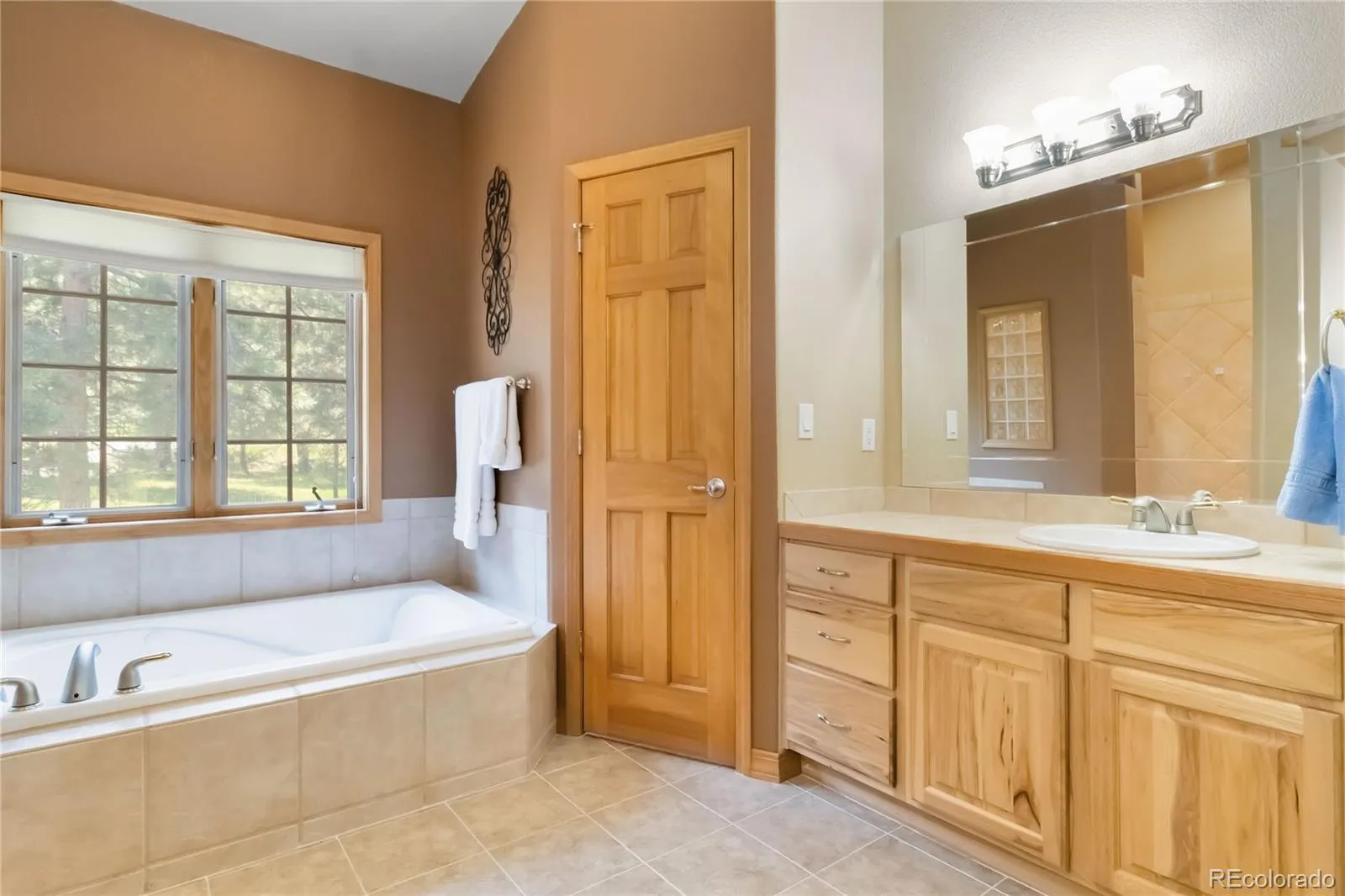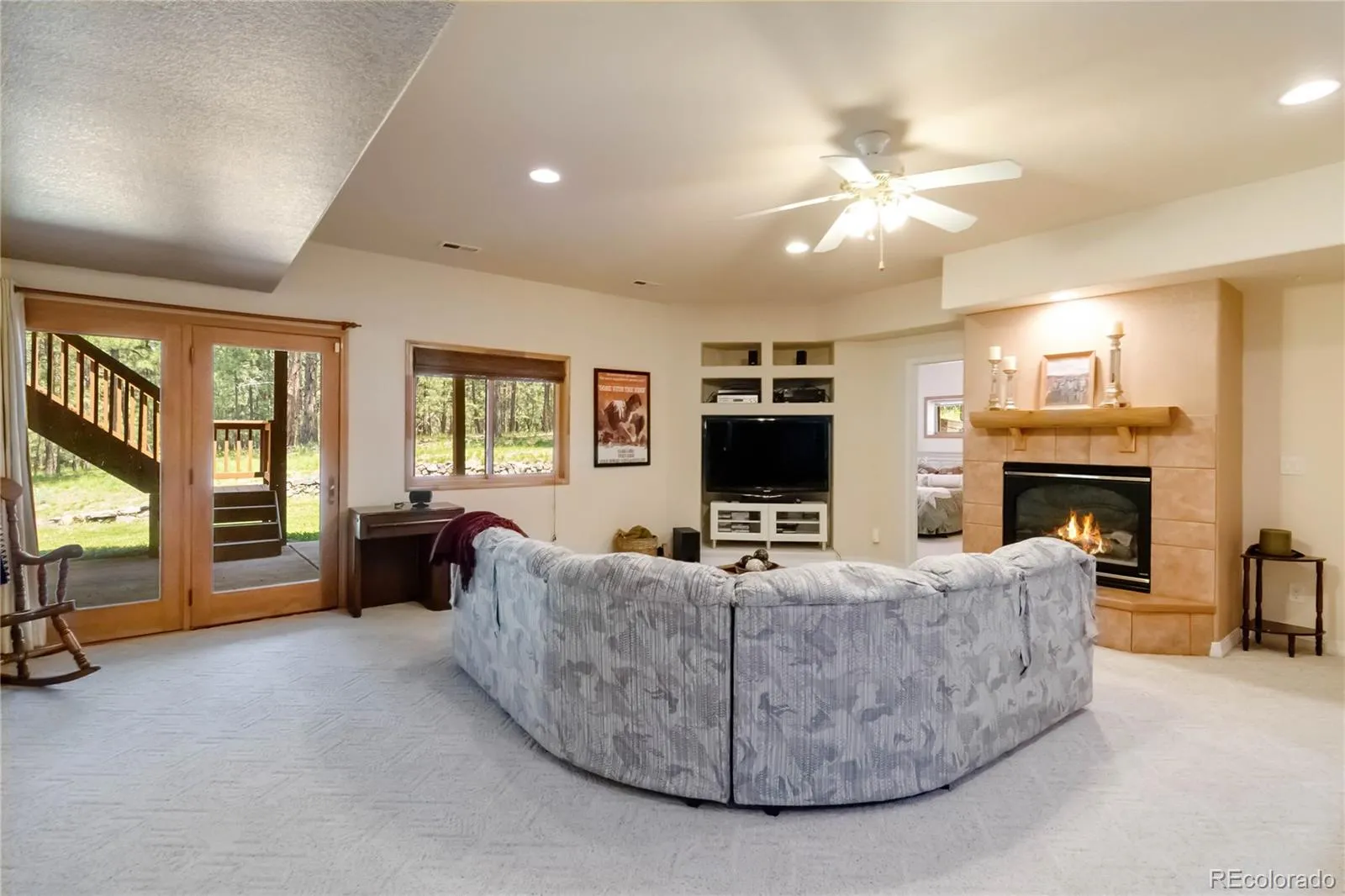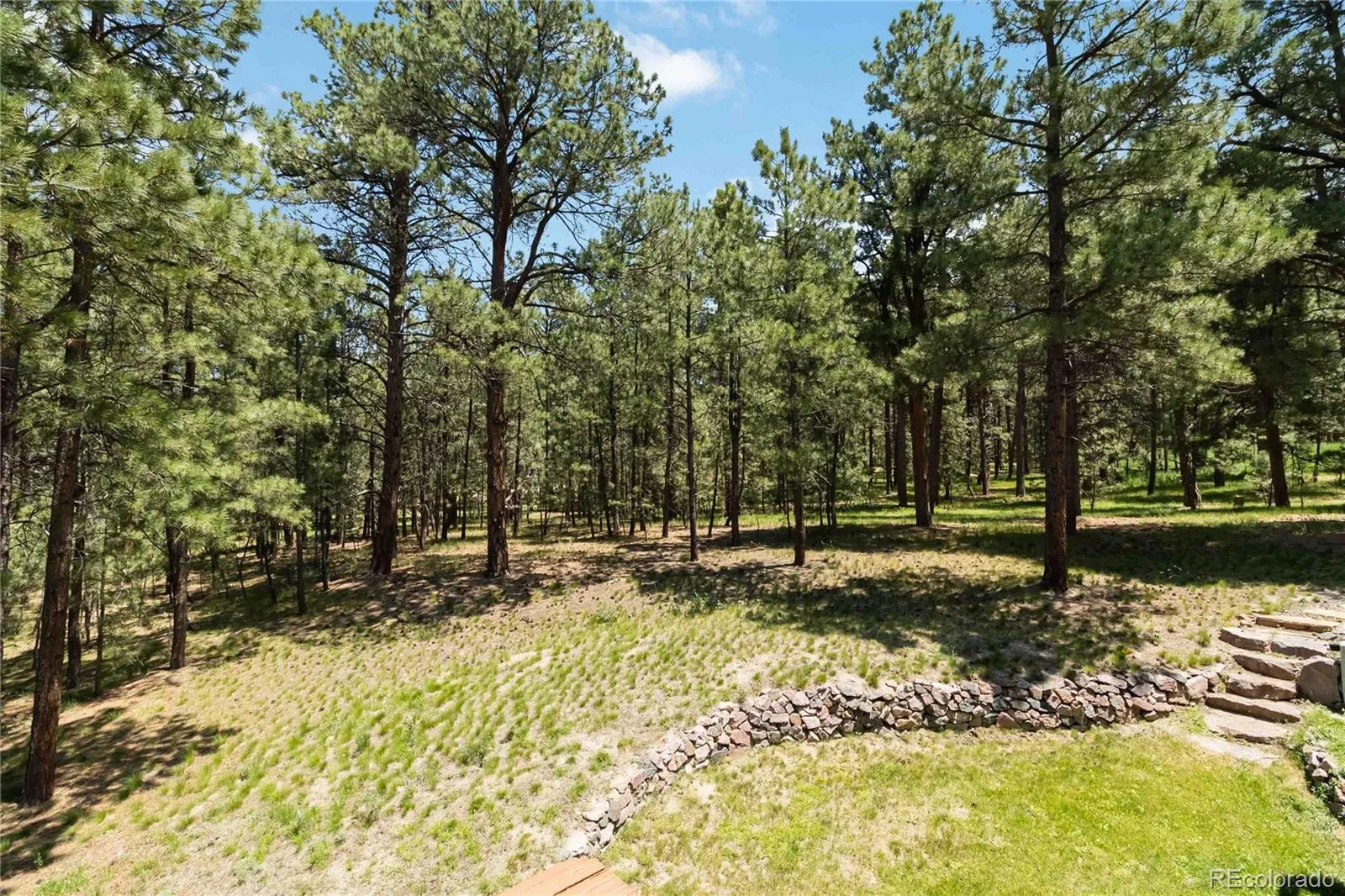Metro Denver Luxury Homes For Sale
Tucked beneath the whispering pines of Black Forest, 4170 Wavy Oak Drive is more than just a home—it’s a private retreat where elegance meets everyday comfort on 2.5 peaceful acres. From the moment you step into the front courtyard, you’ll feel it: a sense of seclusion, calm, and Colorado living at its finest. Surrounded by trees, the courtyard offers just enough privacy to unwind before you even walk inside.
Vaulted ceilings and natural light greet you indoors, where a blend of hardwood and carpet creates warmth and texture throughout. A striking see-through fireplace anchors the space, connecting the living room to the heart of the home—the kitchen. Designed with both style and function, this space features a gas stove, large island, eat-in bar, walk-in pantry, and granite tile countertops that tie it all together. Just outside, the elevated deck with soaring wood-paneled ceilings feels like your own treehouse in the forest—perfect for coffee, happy hour, or peaceful evenings.
The main-floor study features custom built-ins, creating a polished and private space for work or quiet focus. A large laundry room adds convenience, while the oversized three-car garage gives you plenty of room for vehicles, storage, and gear. The home also includes a full alarm system for added peace of mind.
The primary suite brings luxury and comfort together with its own fireplace, direct deck access, a five-piece bath, dual vanities, soaking tub, and a walk-in shower built for relaxation.
Downstairs, the finished walk-out basement expands the living space with a family room, fireplace, and a wet bar—ready for movie nights or hosting friends. Three additional bedrooms include two with a shared Jack & Jill bath and a third with its own private ensuite.
Located in sought-after District 38, minutes from Black Forest trails, parks, and local favorites like R & R Coffee, this home blends privacy, comfort, and connection.




















































