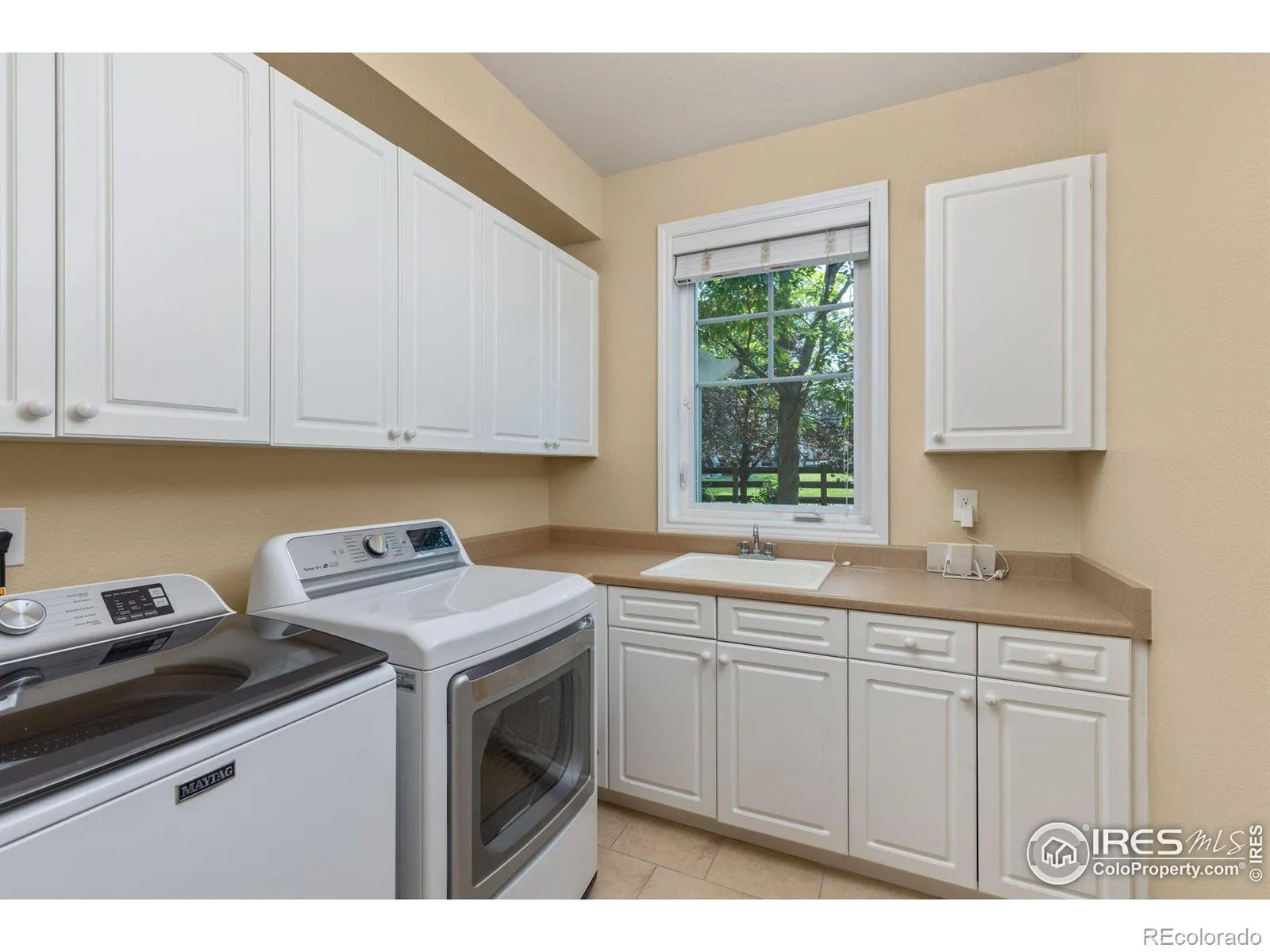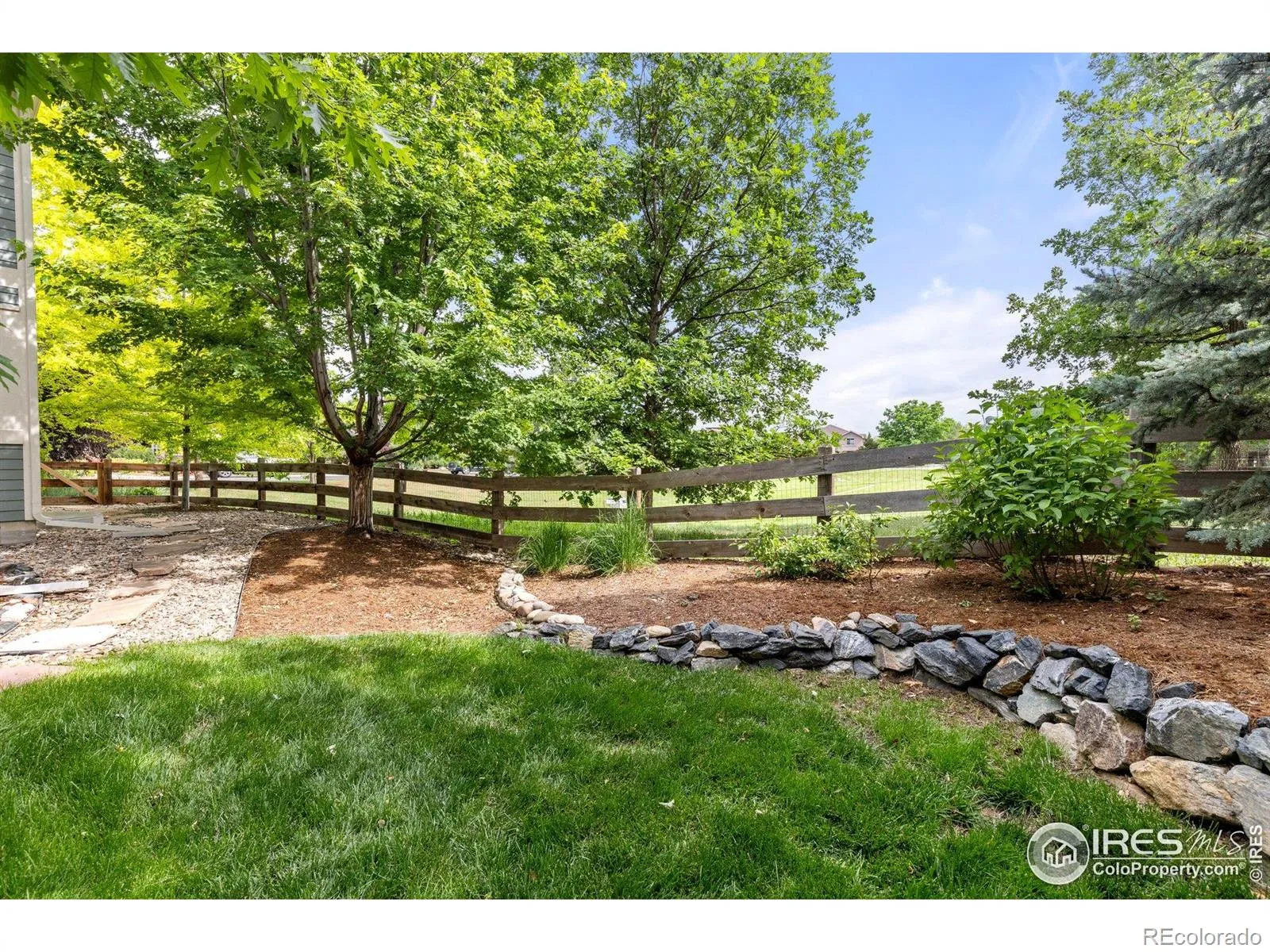Metro Denver Luxury Homes For Sale
Welcome to your new home in desirable Hawk Ridge Estates. This beautiful and immaculately maintained home sits on it’s own 1/3 acre lot and sides to community open space. You are immediately welcomed by the covered front porch and beautiful shade trees. This gem boasts inviting outdoor spaces, a serene back yard with a pergola covered patio, landscaped gardens and mature trees. Step inside and you are greeted by soaring ceilings, gleaming wood floors, large spaces and lots of natural light. The main level features a spacious kitchen opening to your living room with gas fireplace, and eat-in kitchen nook. There is also a formal dining room for entertaining, and a study with 3/4 bathroom (study could be a 5th bedroom), a nice sized laundry room and mud room just off the garage. The home also boasts a rare 4 car garage (920 square feet). Upstairs is your Primary suite with gas fireplace, luxury bath and reading nook. There are 3 additional bedrooms up, one with an en-suite bath. The other 2 bedrooms share a Jack and Jill Bath with double sinks. The large unfinished basement awaits your personal design and touches. Also included is a newly installed Generac whole house generator, Hunter Douglas blinds throughout (with remotes, timer, and blackout on the upper level). Don’t miss this amazing location adjacent to open space, trails and just a quick hop to downtown Lafayette, shopping, and the highly rated Peak To Peak Charter school.











































