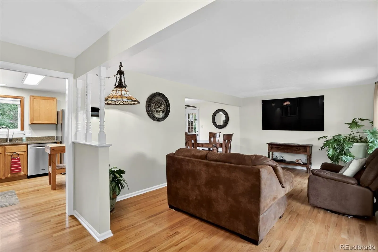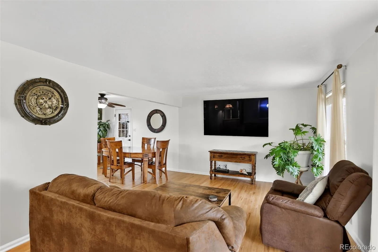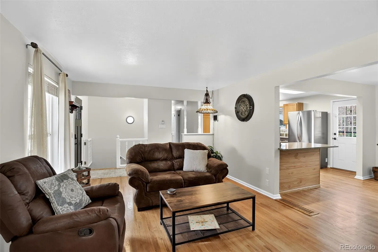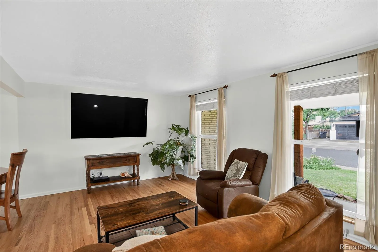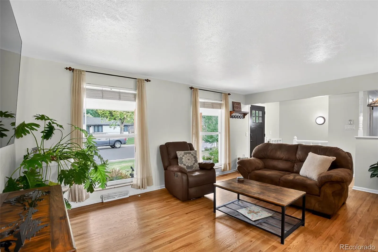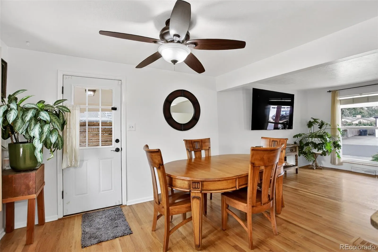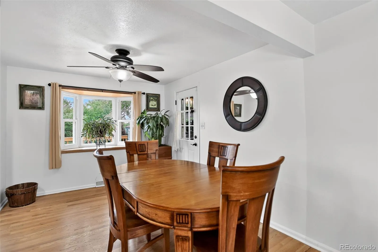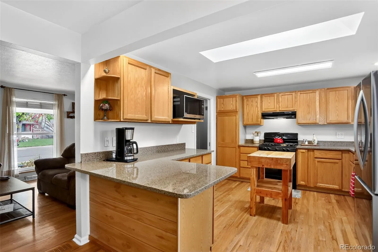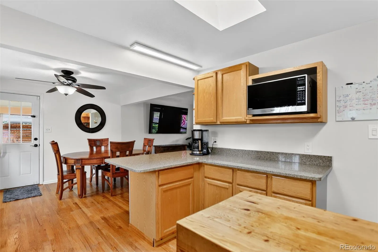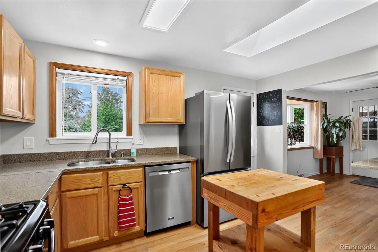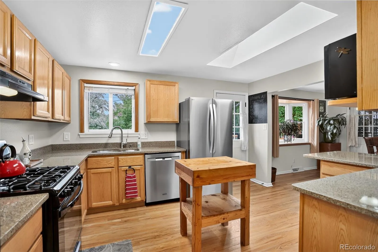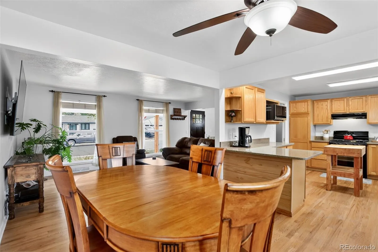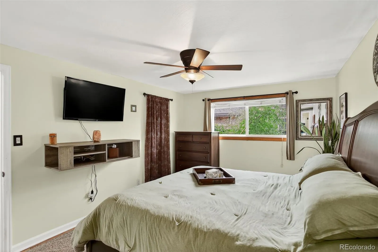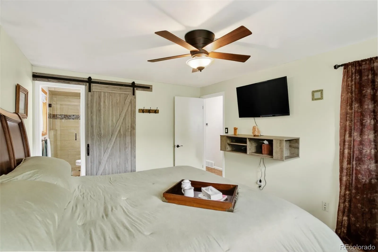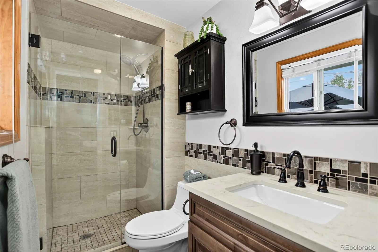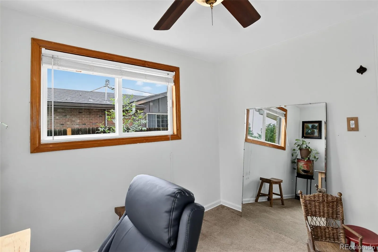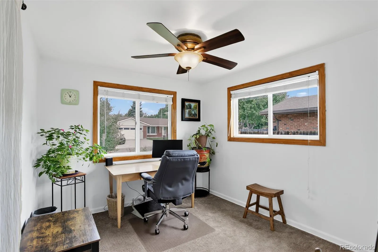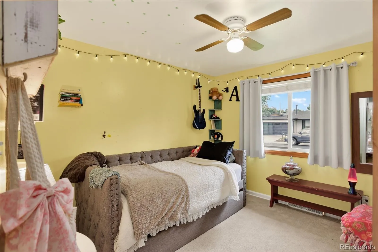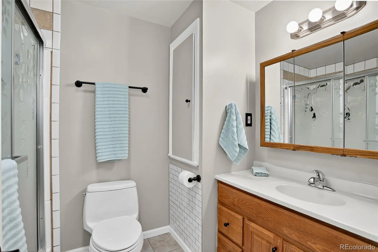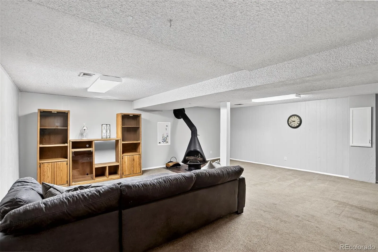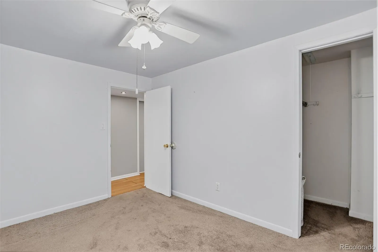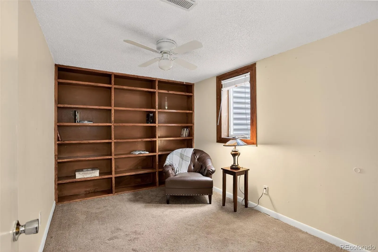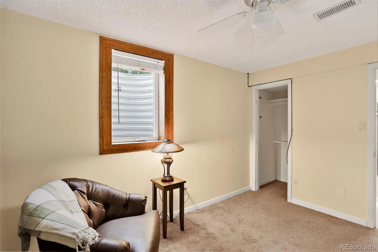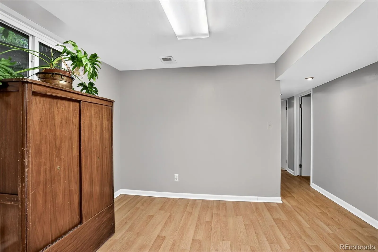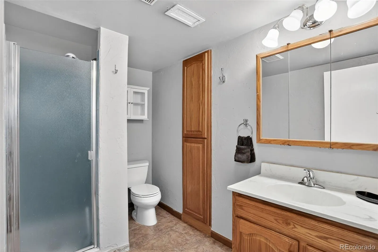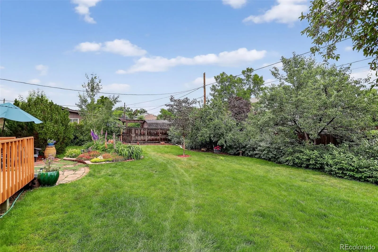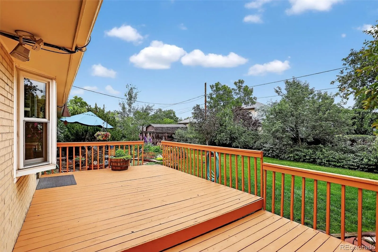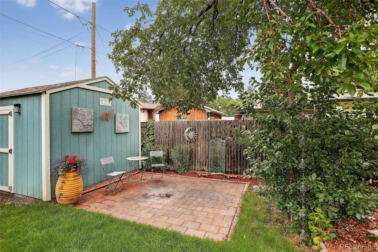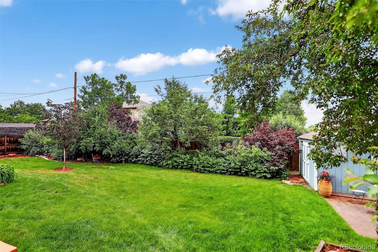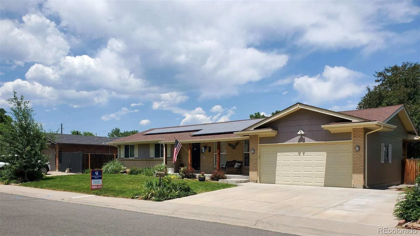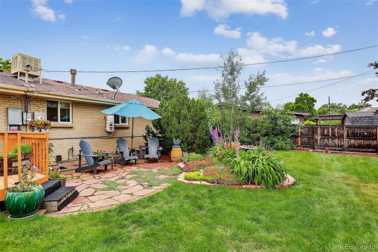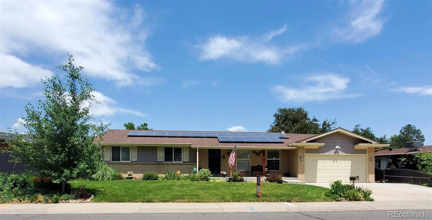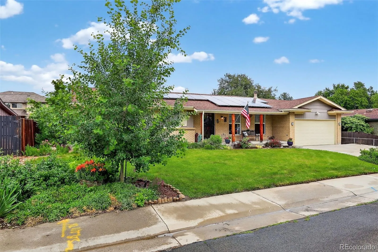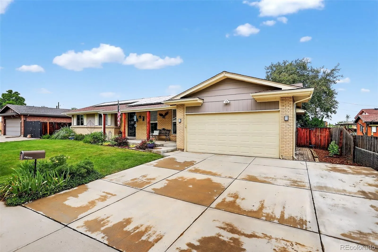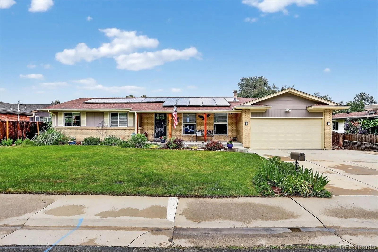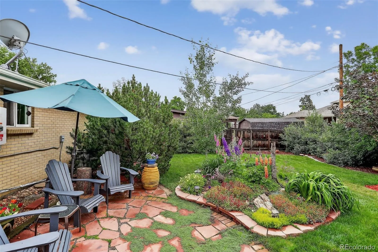Metro Denver Luxury Homes For Sale
If Buyer uses preferred lender, Stephany Overmyer with CrossCountry Mortgage, the preferred lender will give back 1% of purchase price to Buyer for concessions/closing costs.
This is the adorable and spacious Single-Story home you have been looking for in Applewood Villages. 5 bedrooms & 3 bathrooms with 3 bed/2 bath on the main floor and an additional 2 bed/1 bath in the finished basement. This home has everything you need and more, in the neighborhood you want to be. Your new South facing home has a front yard with great curb appeal, a spacious 2 car garage and a large covered front porch. Did we mention the South facing driveway?!
From your large covered front porch you walk into an open Family Room with hardwood flooring and a large south facing picture window. (There is also a Television of all televisions at your ready!) The family room opens to a large Dining Room with a bay window looking out upon the amazing backyard. The dining room opens to the kitchen, which comes with a breakfast bar, stainless steel appliances, gas range, new refrigerator, plenty of cabinet space and a cute butcher block island.
The main floor has hardwood flooring throughout. 3 bedrooms on the main floor; one currently acting as a very nice office with great southern light. The Primary Bedroom is open and comfortable with an attached and remodeled primary bathroom with a luxurious walk-in shower.
With such a well-attended front yard, you can only imagine what you are going to find out back… this beautiful backyard has it all. Mature trees for shade and privacy, a two-tiered deck for your summer BBQ’s, picnics and lounge chairs. Three separate patios and sitting areas, a large deck, huge garden area, spacious shed and lots of mature trees for shade & privacy. Saving the best for last, the Butterfly Garden! If you have been looking for a backyard that just “feels like home,” you have found it here. Lots of care & love have gone into this home.
We look forward to your visit!


