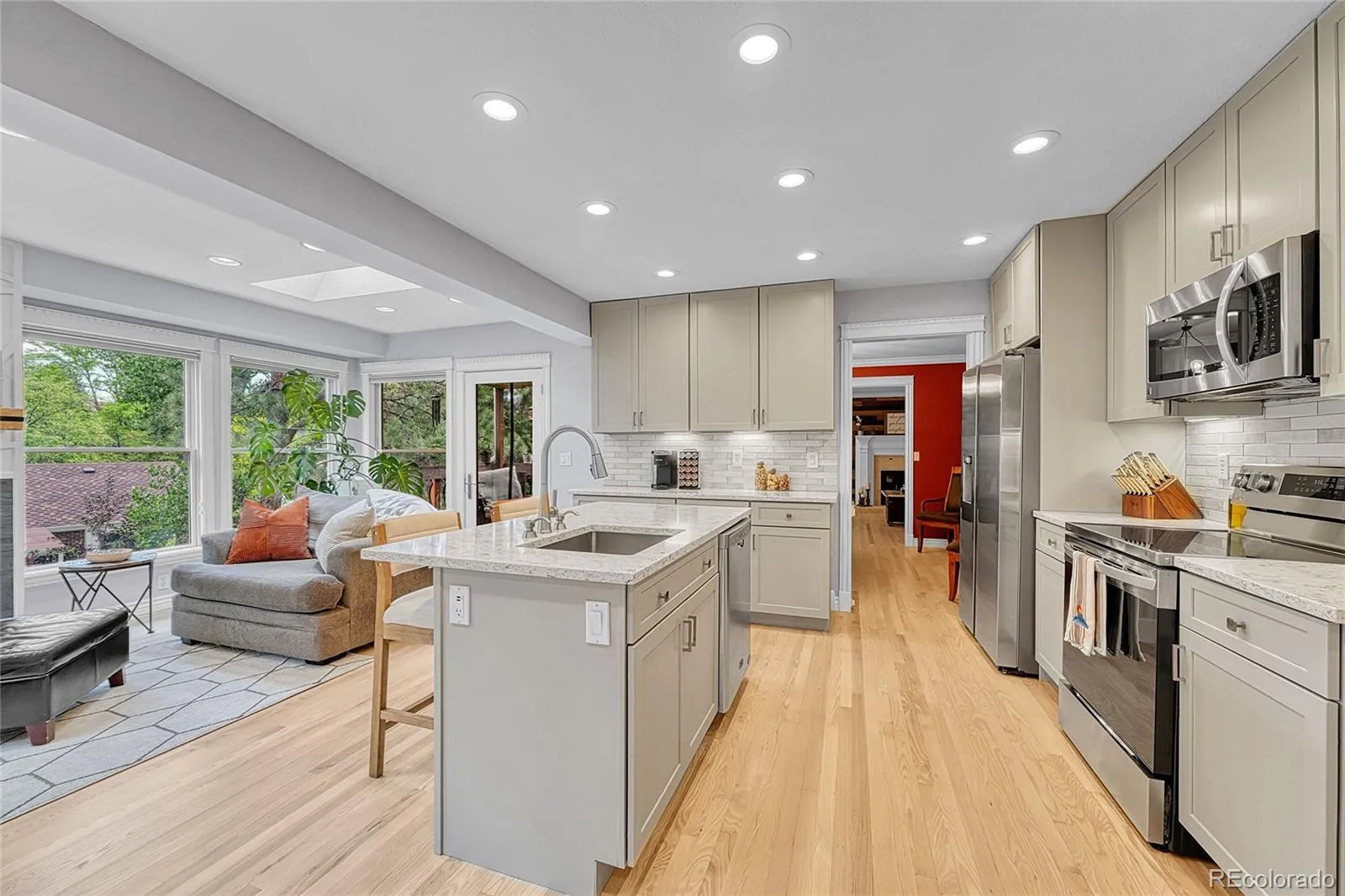Metro Denver Luxury Homes For Sale
Discover your dream home in one of the Denver Tech Center’s most coveted neighborhoods! This exquisite brick walkout ranch, ideally situated on a peaceful cul-de-sac, awaits. The chef-inspired kitchen has spacious cabinets, a functional island with seating and quartz countertops, gracefully opening to the sunroom area, featuring a fireplace and numerous windows, with convenient access to the covered patio. Also directly connected are the formal dining area and a private office, complete with French doors and an expansive walk-in closet. The main level also features a luxurious primary suite, a true private retreat complete with its own fireplace, a deep spa-like bath, a sleek glass shower, and two custom closets. Downstairs, the fully finished walkout basement transforms into an entertainer’s dream. It boasts a spacious rec/game room, a bar table, and a wet bar with a wine refrigerator, perfect for unforgettable gatherings. The lower level provides exceptional living, offering three well-appointed bedrooms, including one with a walk-in closet and a shared linen closet. This versatile space also features a convenient utility room with ample storage, a washer and dryer, and a dedicated small workshop area. Step directly outside from this level to a private, beautifully landscaped yard—a perfect oasis for relaxation or play—where you can enjoy the sunshine and fresh air from the inviting covered patio. Refinished main-level hardwood floors, updates throughout, four gas fireplaces, and a 2-car garage add to this home’s blend of classic elegance and modern convenience paired with unbeatable proximity to Cherry Creek State Park and DTC.




















































