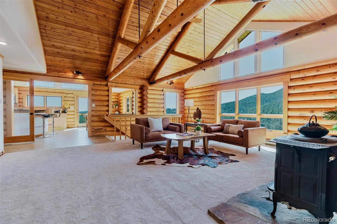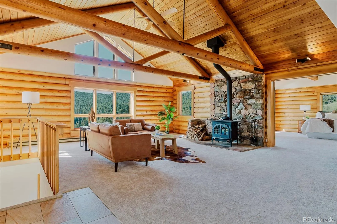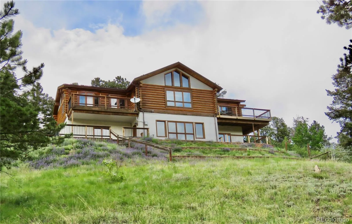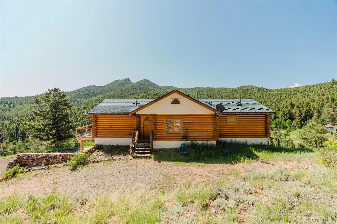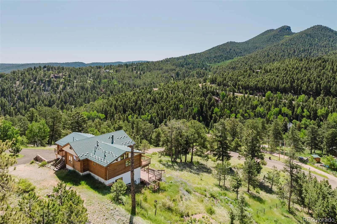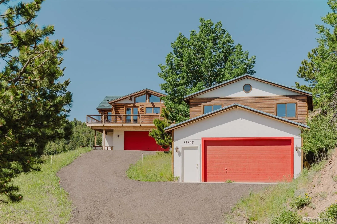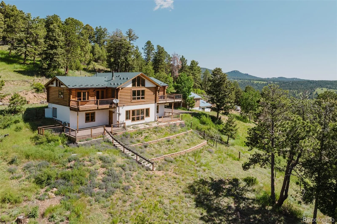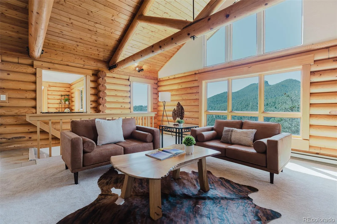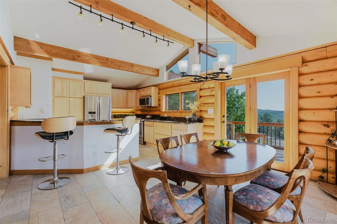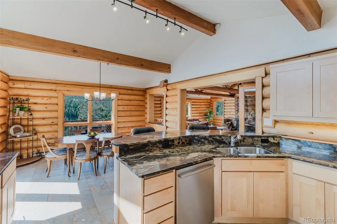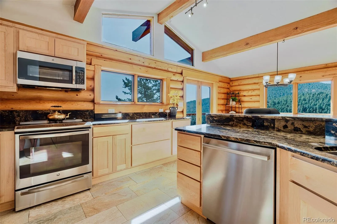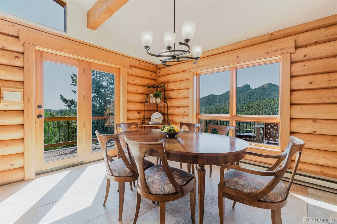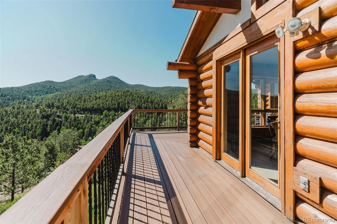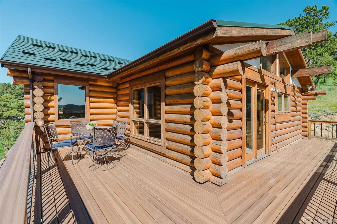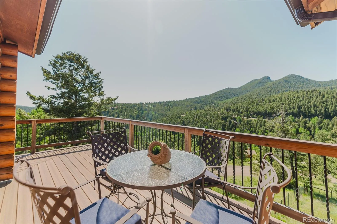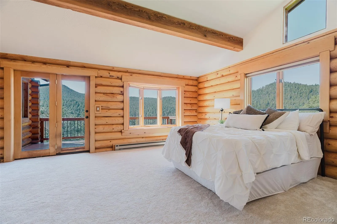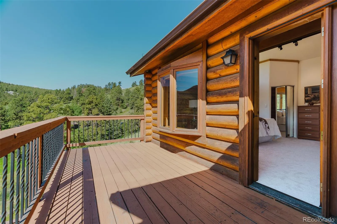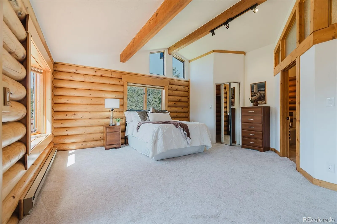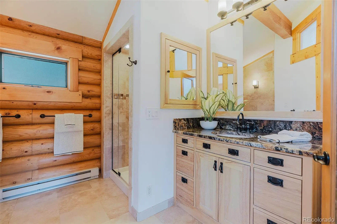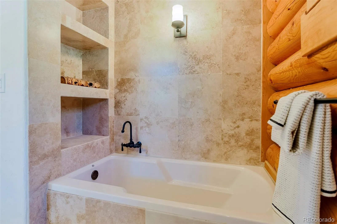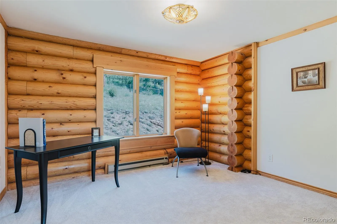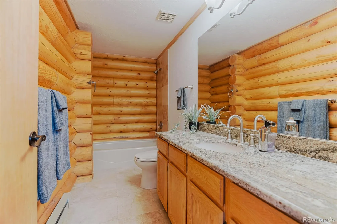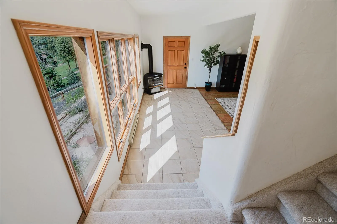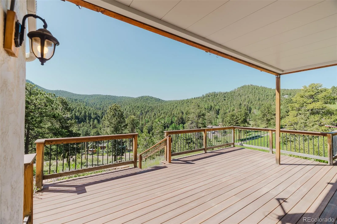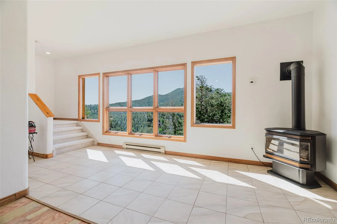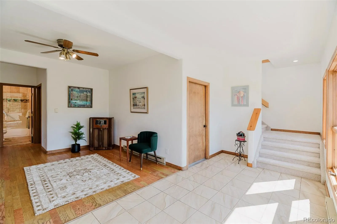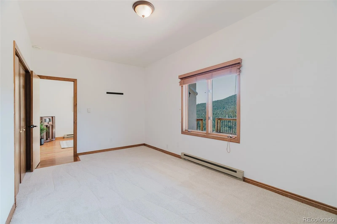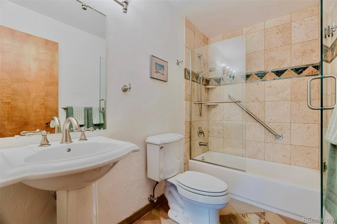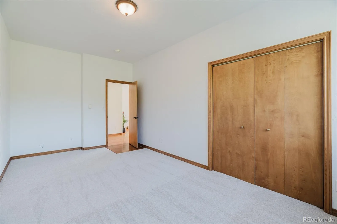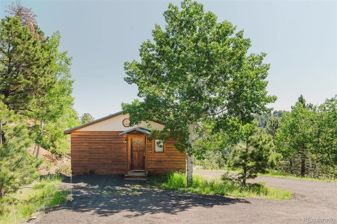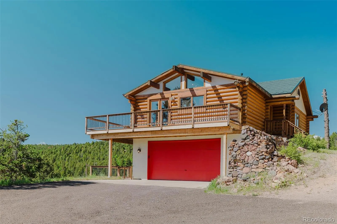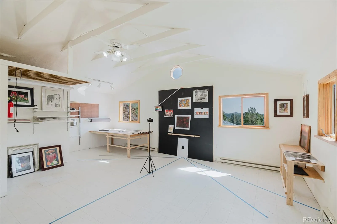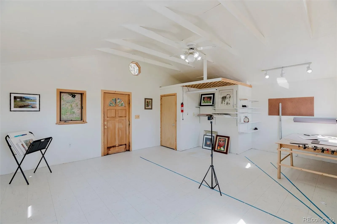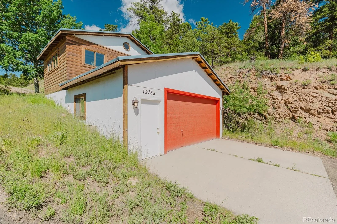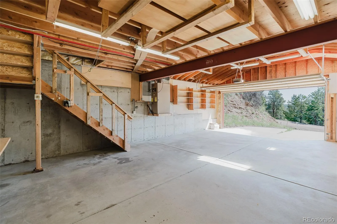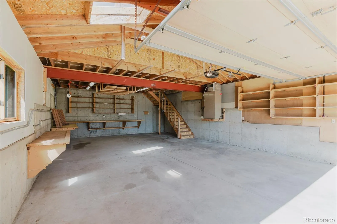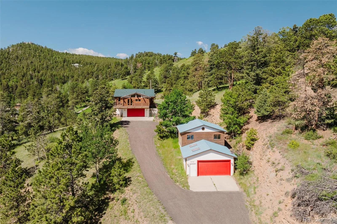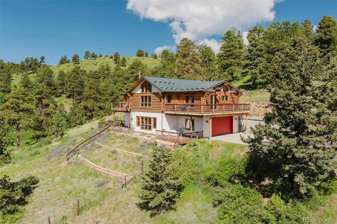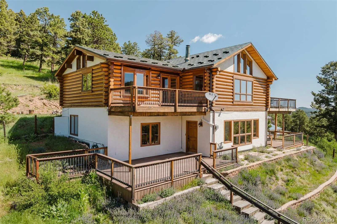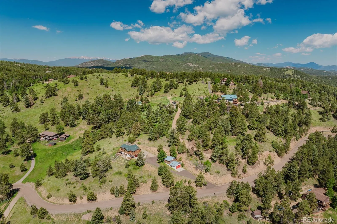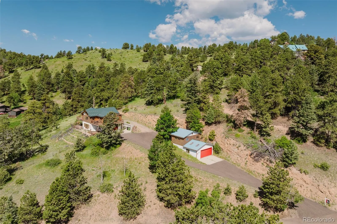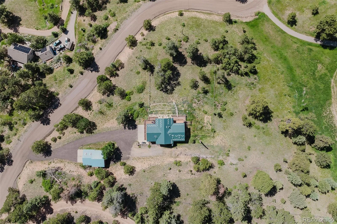Metro Denver Luxury Homes For Sale
Stunning Log Raised Ranch with Panoramic Mountain View’s!
Welcome to your mountain retreat! This beautifully crafted raised ranch log home offers breathtaking 180-degree views, including iconic Riley Peak, all nestled on 2.6 private acres. Experience the best of Colorado living with a seamless blend of rustic charm and modern comforts. Step into the inviting main level featuring vaulted open beam ceilings, abundant natural sunlight, and brand-new carpeting throughout. The kitchen and dining area open to a spacious deck, perfect for relaxing or entertaining while soaking in the spectacular scenery. The main level also includes a primary en-suite bedroom, a second bedroom or study, and a full guest bath.
Enjoy year-round comfort with a steel shingle heated roof, whole-house water filtration system, and an included natural gas-powered generator for peace of mind. With four decks, outdoor living is effortless and serene. The home features an attached oversized 2-car garage, plus a massive 864 sq ft detached 2+ car garage with an expansive workshop space. Above the detached garage, a large heated studio offers exceptional natural light—ideal for artists, remote work, or your personal retreat. Located just minutes from Beaver Ranch Park, Newton Park, and Staunton State Park, outdoor enthusiasts will love the easy access to hiking and biking trails. Enjoy the convenience of nearby Conifer amenities and a quick 30–40 minute drive to the Denver area. Don’t miss this rare opportunity to own a slice of peaceful, picturesque mountain living—schedule your private tour today!

