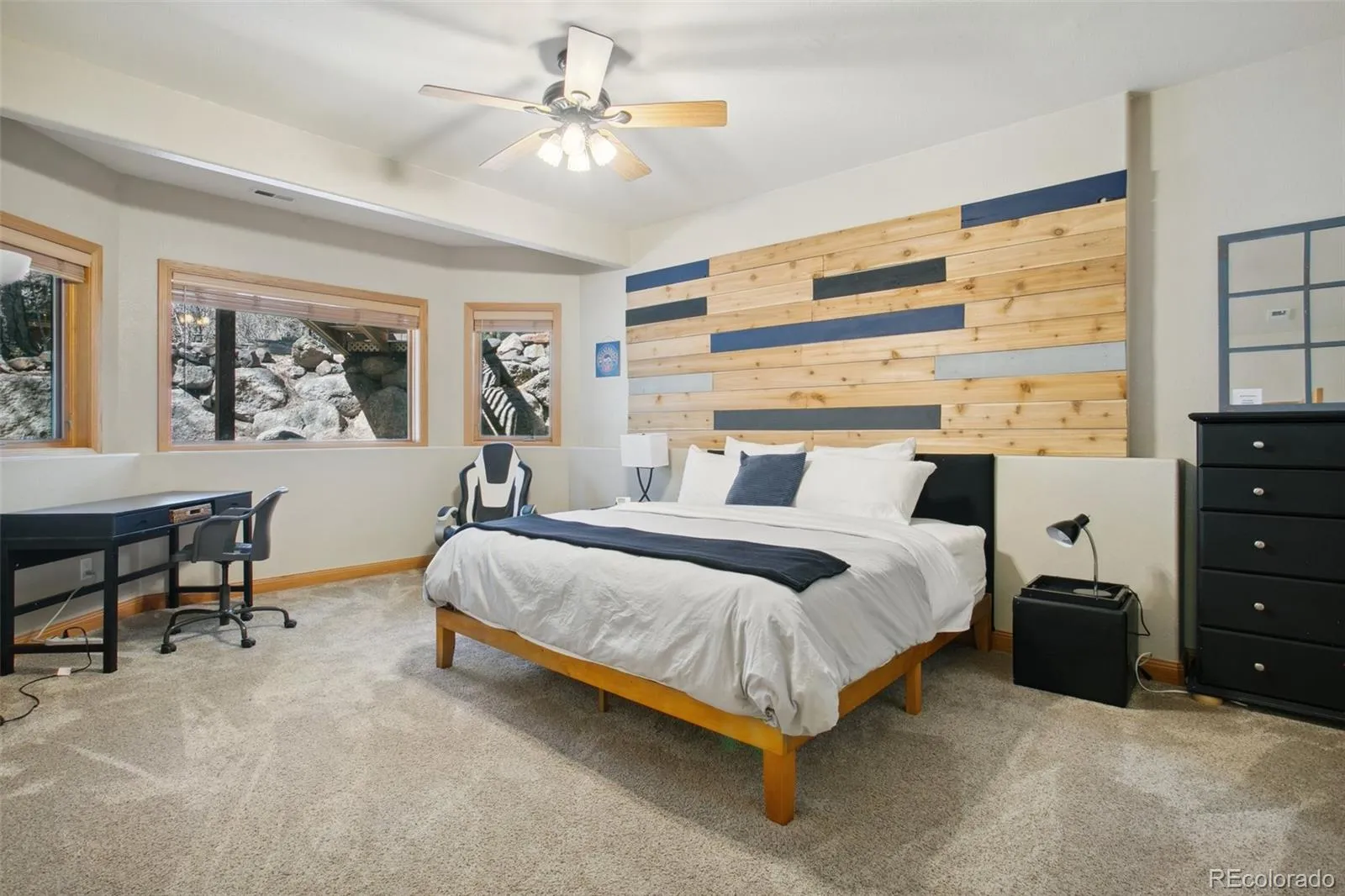Metro Denver Luxury Homes For Sale
Nestled on a private, wooded cul-de-sac in the sought-after Woodmoor neighborhood, this custom 5-bedroom, 4-bathroom ranch home offers true Colorado living with convenient main-level functionality and plenty of peace and quiet. The main level boasts a Master Suite with a spacious bathroom and a serene treehouse view from the many windows overlooking the water feature and easy access to the backyard deck. A spacious main level office/bedroom includes a convenient pull-down queen-size Murphy bed for guests, perfect for grandparents. You’ll also find a full guest bathroom, a formal dining room, laundry, mudroom, kitchen dining area and a family room featuring a stone gas fireplace and updated light fixtures. The recently updated custom kitchen boasts a large island with seating for seven, ideal for family gatherings and entertaining. The bright, walk-out basement with 10-foot ceilings and above-ground windows includes a custom wet bar, three large bedrooms (including a mother-in-law suite) with large walk-in closets and shelving, two full bathrooms, and a living area with a gas fireplace. Outside, enjoy over $75k in low-maintenance professional landscaping, including a flagstone patio with a waterfall and pond accessible from the lower level, a large redwood deck with a gas grill hookup on the main level, mature Blue Spruce and Ponderosa Pine trees for privacy, two lawn areas, and a complete sprinkler and drip system, all designed to blend with the natural Colorado environment. The spacious 3-car attached garage includes shelving, a side yard door, and natural light. Additional highlights include a low-maintenance stucco exterior, Pella windows and sliding glass doors, solid wood doors throughout, and dual hot water heaters. Experience secluded small-town living with easy access to I-25, the Air Force Academy, The Country Club at Woodmoor, Colorado Springs, and the Denver Tech Center.

















































