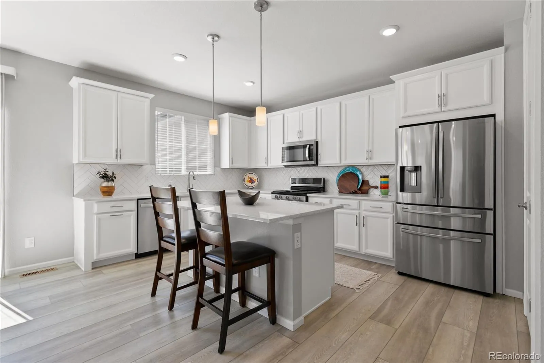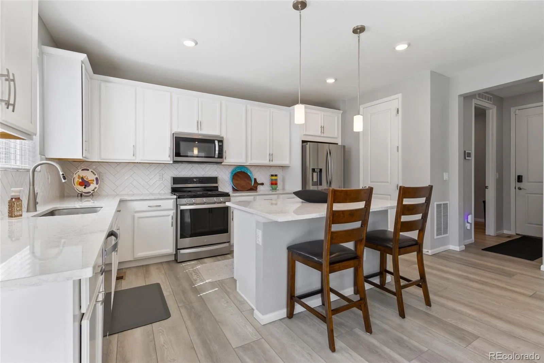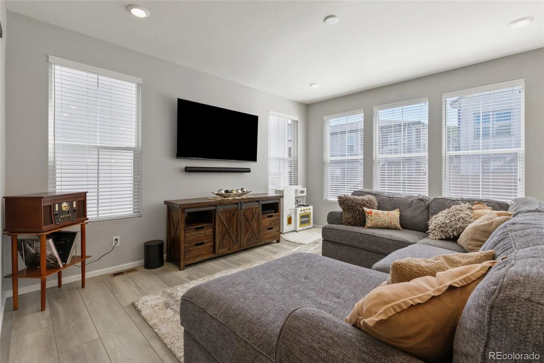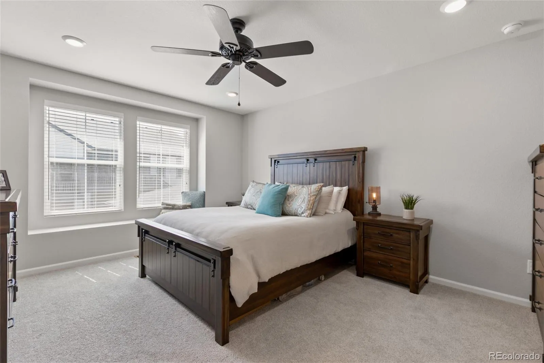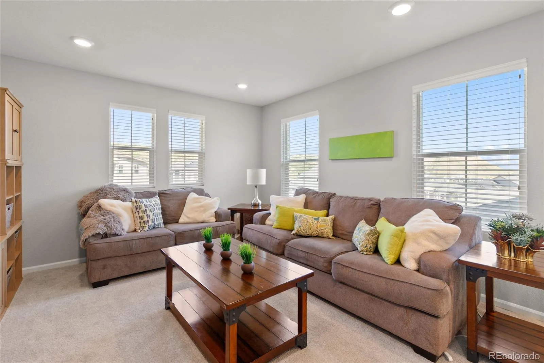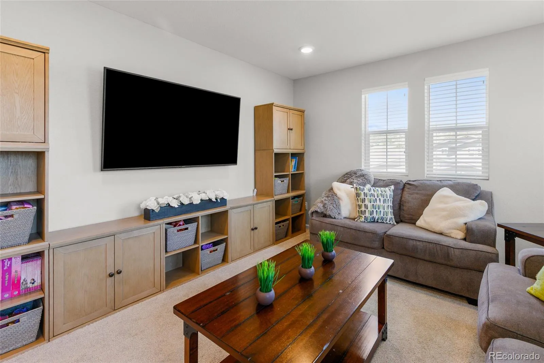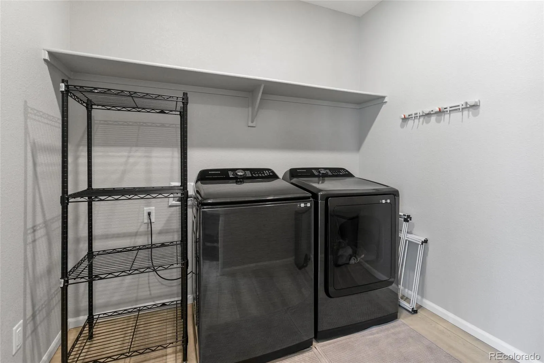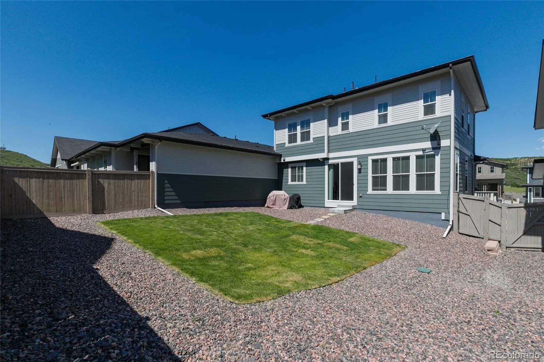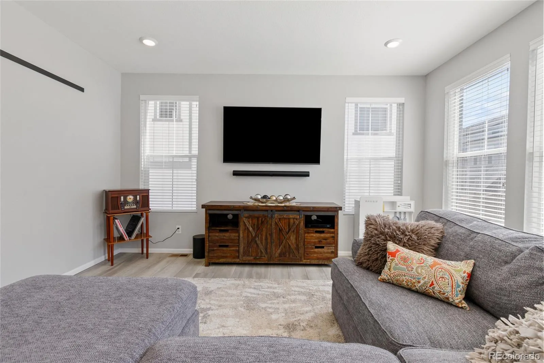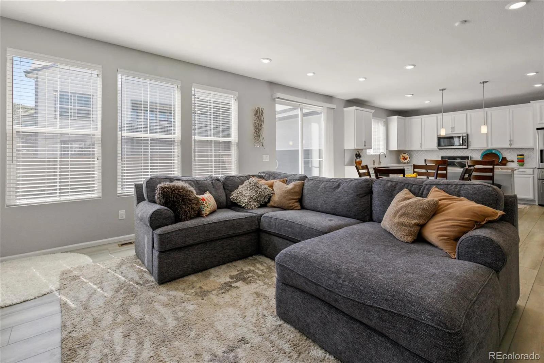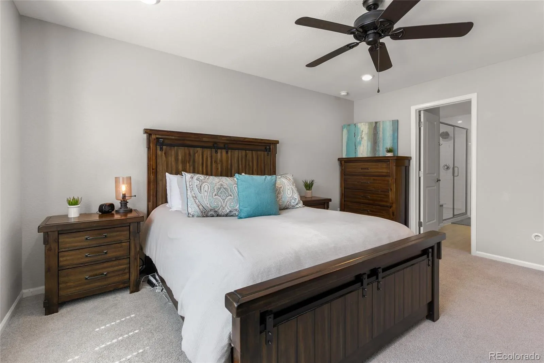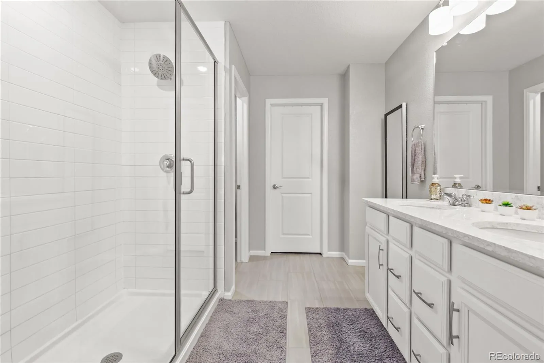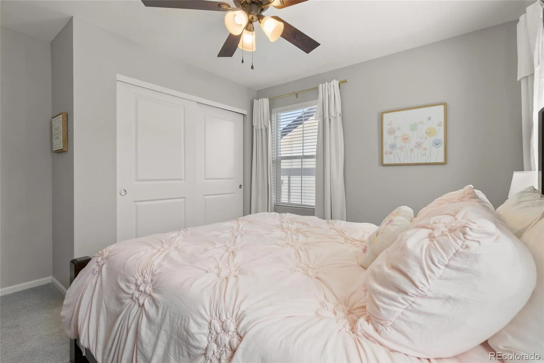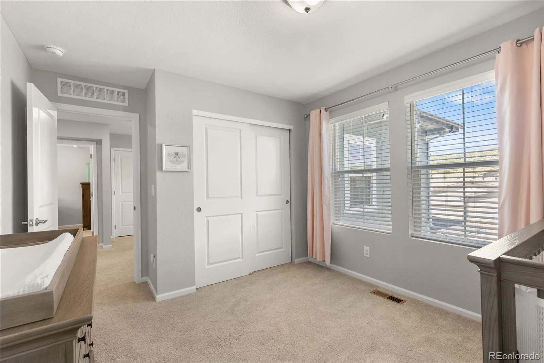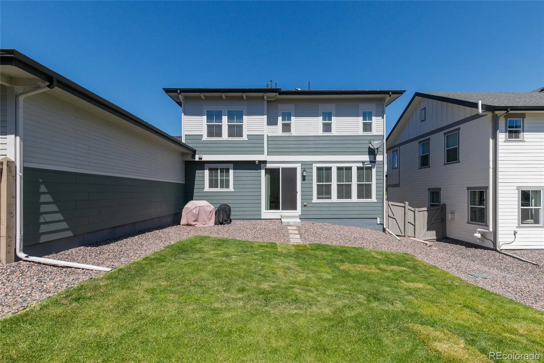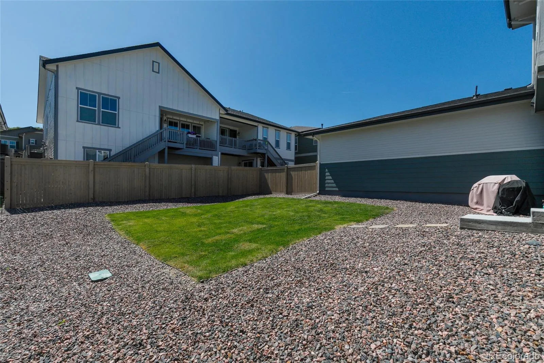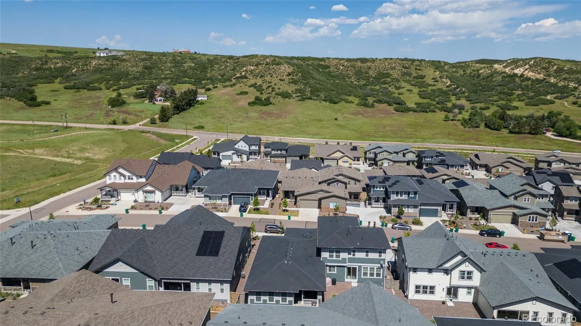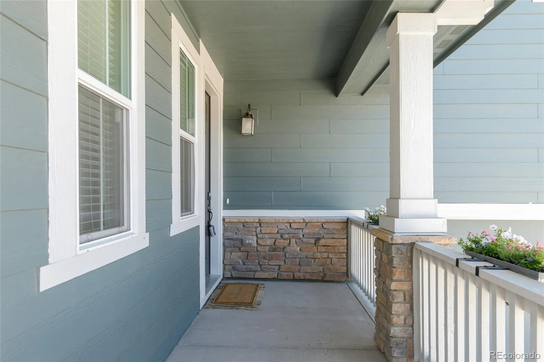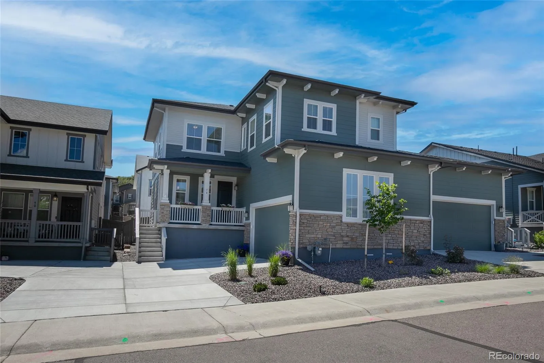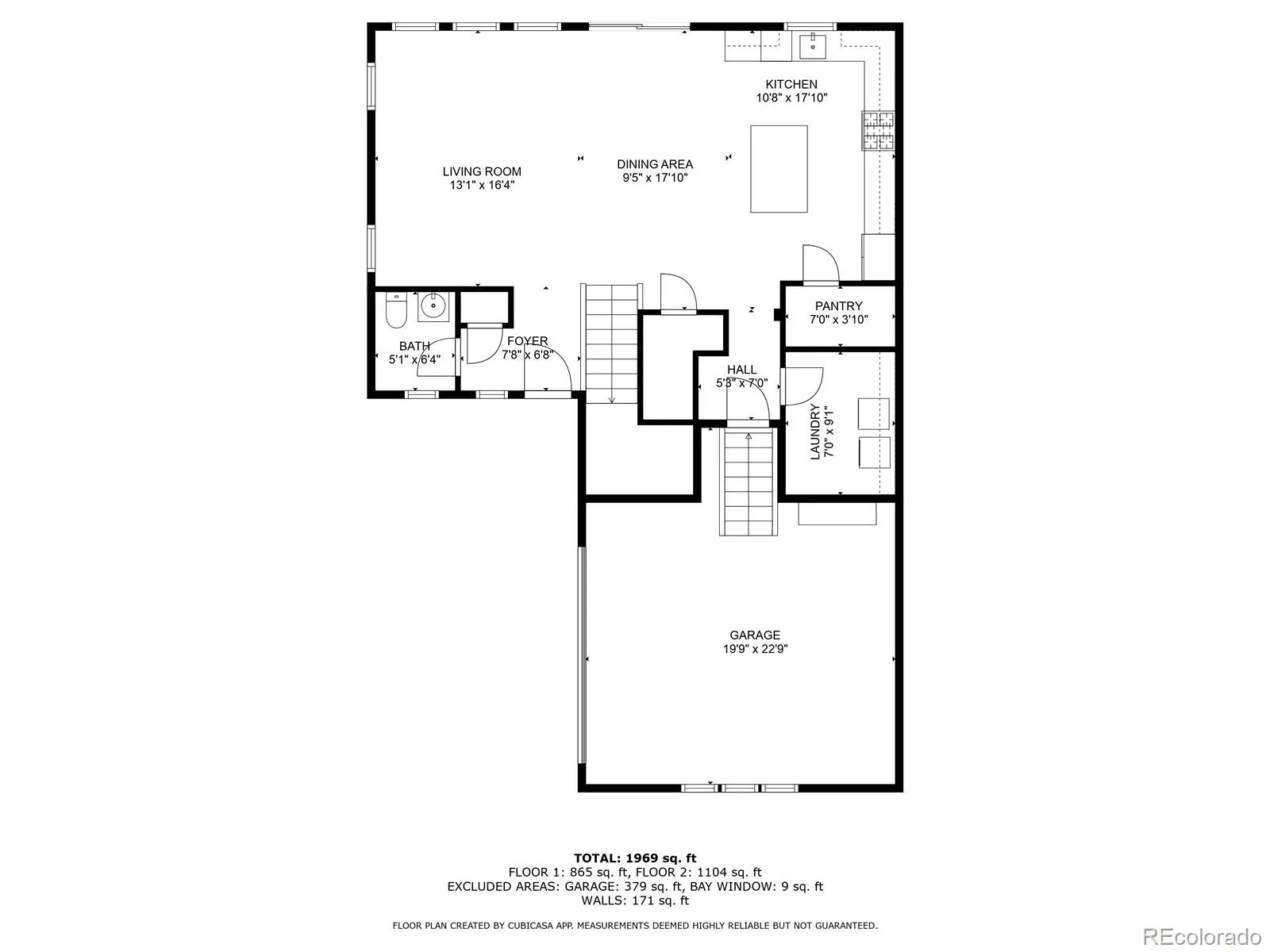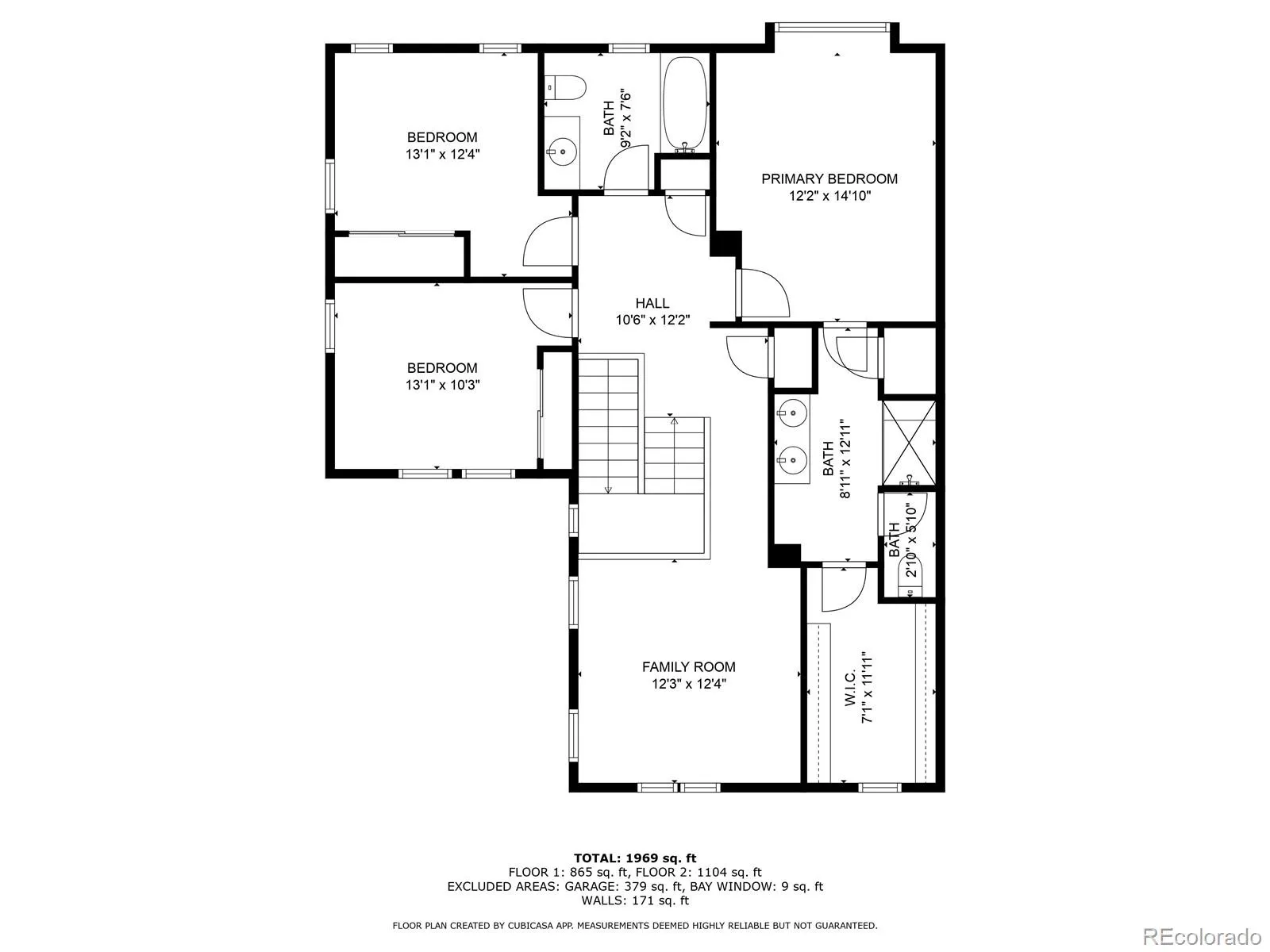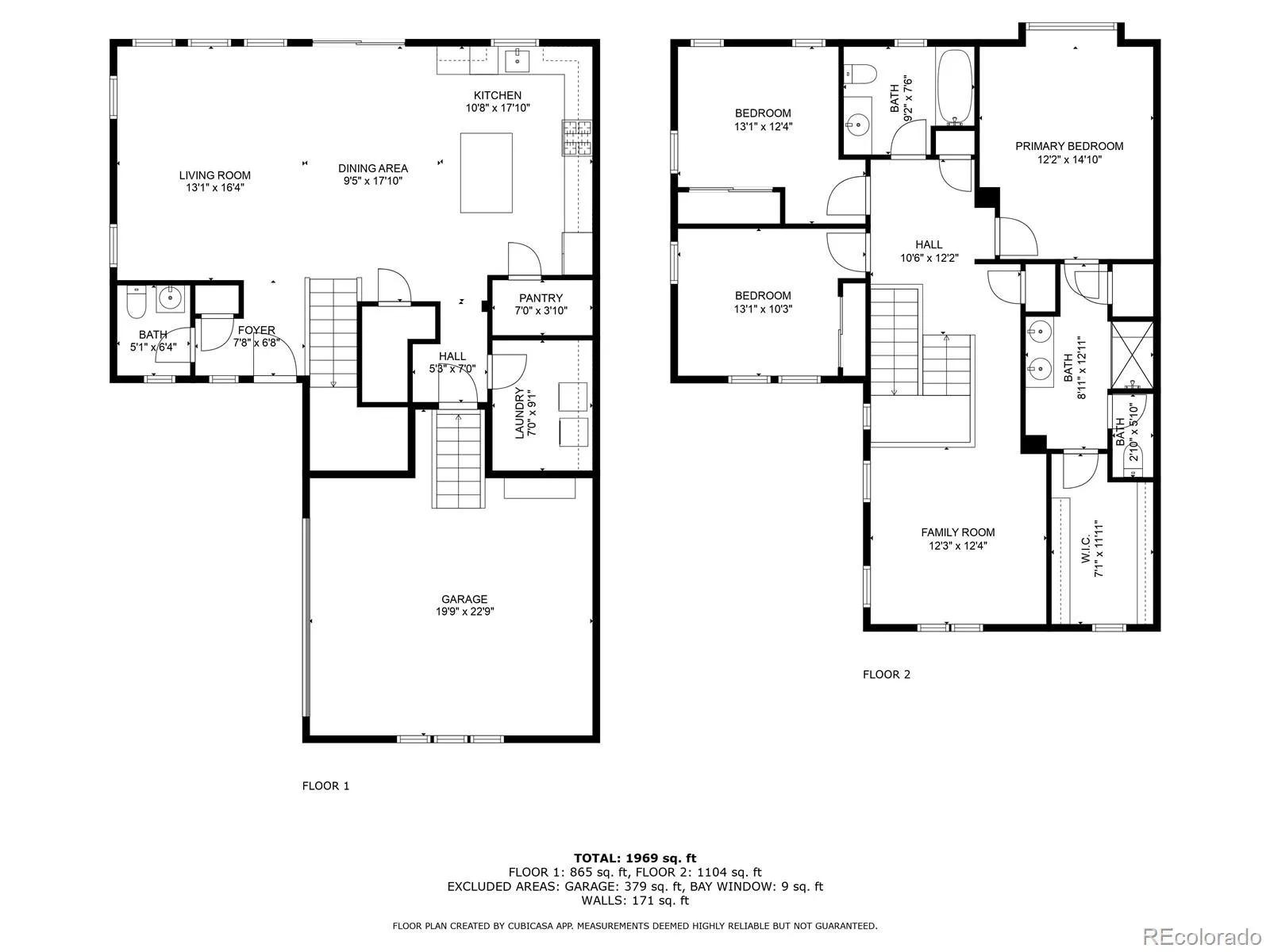Metro Denver Luxury Homes For Sale
Step inside and experience a home that feels fresh, modern, and filled with light. From the moment you enter, sunshine pours into the open kitchen and living spaces, creating a setting where mornings feel brighter and evenings gather naturally around the island. The kitchen is designed as the true heart of the home, with a large island that welcomes conversation and connection, an adjacent dining area, and an easy flow to the back patio. Whether it is a casual breakfast, an afternoon with friends, or dinner that spills outdoors, this is a space built for everyday living. Upstairs, the loft becomes a cozy hideaway, offering just the right balance of comfort and flexibility. It is the perfect spot for a movie night, a quiet reading corner, or a productive space for remote work. Throughout the home, natural light enhances the sense of openness and calm, creating a place that feels both uplifting and welcoming. Built only three years ago, this home combines contemporary design with peace of mind. Updates such as a tankless water heater, smart thermostat, humidifier, and water softener make daily life easier and more efficient. Durable LVT flooring adds style and warmth, while a fully finished garage provides clean, organized storage. With its thoughtful design and newer systems, this home allows you to spend less time worrying about maintenance and more time enjoying life. Beyond the front door, The Meadows offers a lifestyle that blends activity and community. Enjoy summer afternoons at the pool, concerts in the park, fall festivals, and holiday traditions. Trails, parks, and open space invite biking and hiking just minutes away, while Castle Rock’s shopping, dining, and events add the charm of a small town with modern conveniences. This is not just a house, it is a place where everyday routines become lasting memories. Come and feel the story that could be yours.

