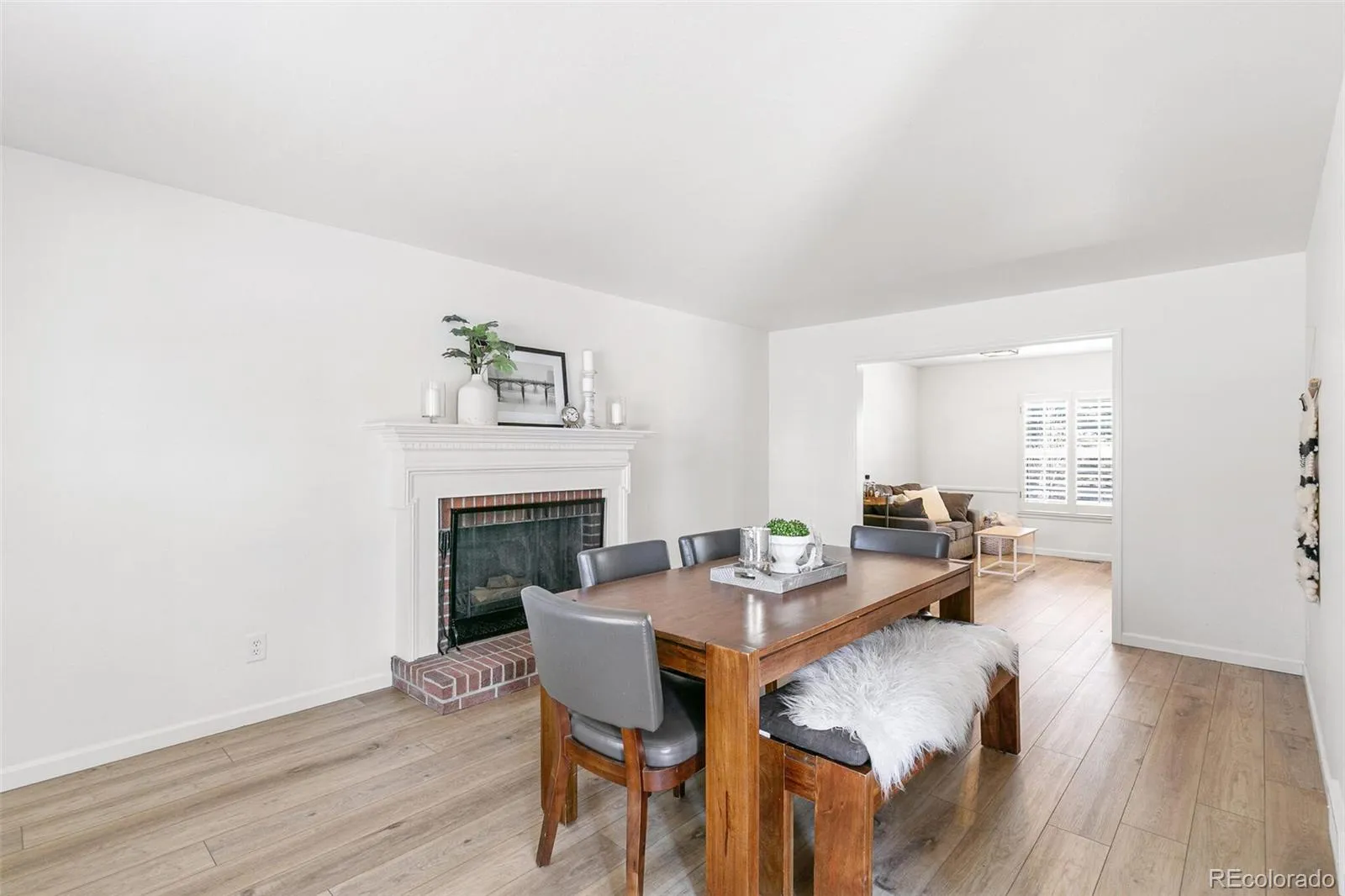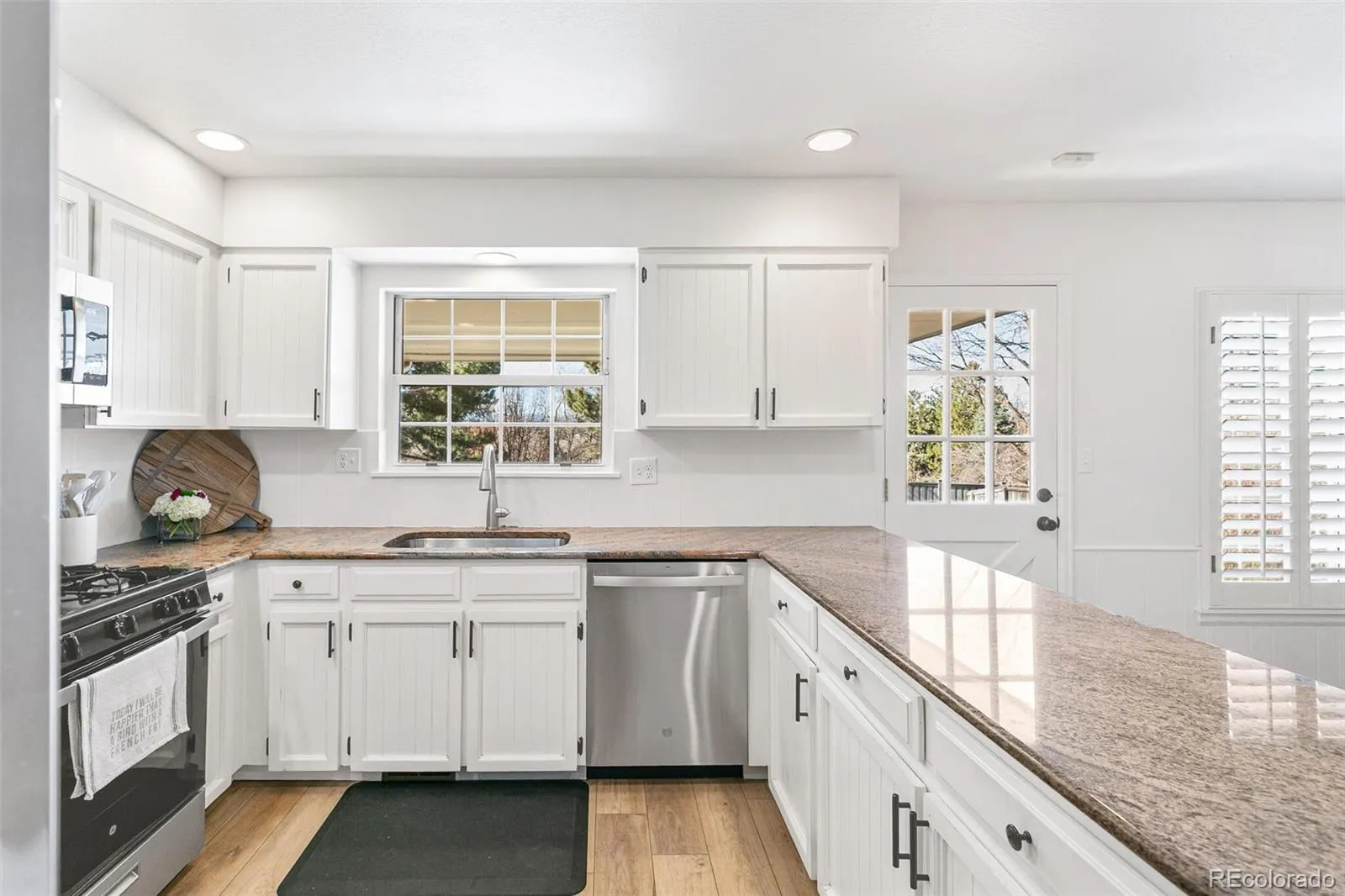Metro Denver Luxury Homes For Sale
There’s No Place Like Homestead! Step into this inviting colonial “Middleton Model” with 4 bedrooms and 3 baths. This floorplan is spacious with lots of hangout zones. The 4th bedroom is on the main floor, has a dedicated bathroom, and can flex as an office. Tons of recent updates include: new roof, new electrical panel, new appliances plus new flooring and fresh interior paint throughout.
This home features 2 family rooms! The 2nd family room has vaulted ceilings and is located on the mezzanine level. A bay window looks onto the back yard and rocky mountains. You will love this intermediate floor, a spacious area to chillax, just above the main entertaining zone.
The upper floor has a primary bedroom suite with dual walk-in closets for partners and an en-suite bathroom. The other bedrooms are light and bright with eastern exterior windows, welcoming the morning sun. The luxury vinyl plank floors carry through all of the upper bedrooms.
The large, not-yet-finished basement offers endless potential for a guest suite or entertainment den.
The covered patio and huge back yard provide a peaceful retreat with stunning mountain views. Dedicated door from back yard into garage provides maximum convenience and an area to shed muddy shoes before going back into the house.
Just blocks from Homestead Elementary and one block from the pool and tennis courts, this home blends comfort and convenience perfectly.
There really is no place like Homestead! Why? THREE swimming pools with tennis courts, TWO in-neighborhood pre-schools (Willows on Homestead Parkway and Willows Quebec/Arapahoe) plus award-winning Cherry Creek School District for bigger kids with a dedicated in-neighborhood elementary school (Homestead Elementary), West Middle School, and Cherry Creek High School.















































