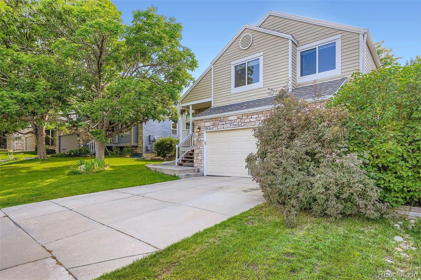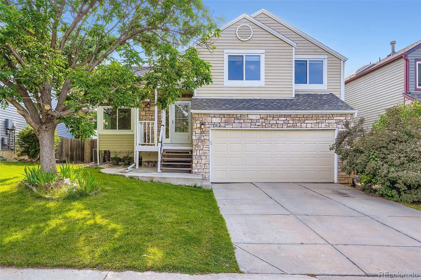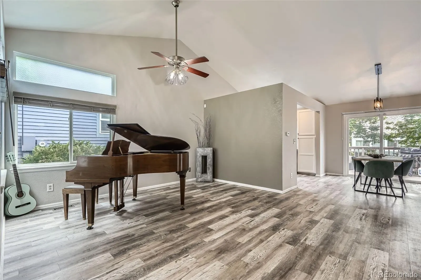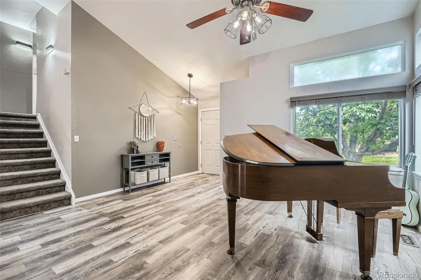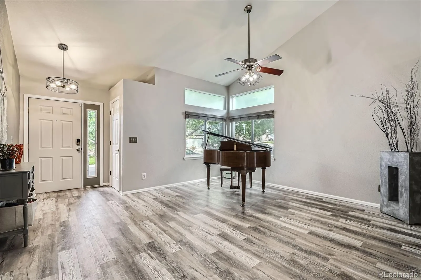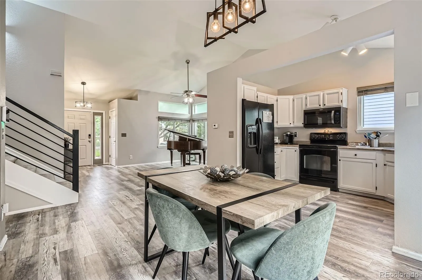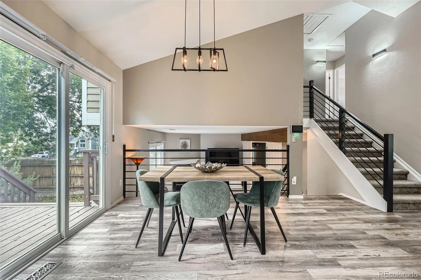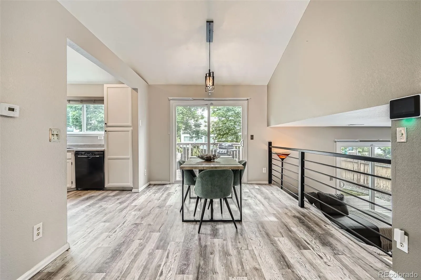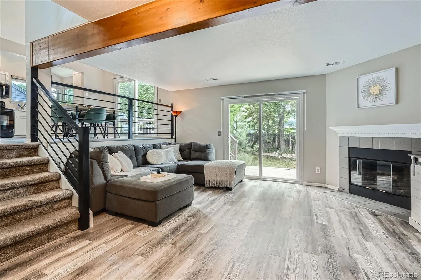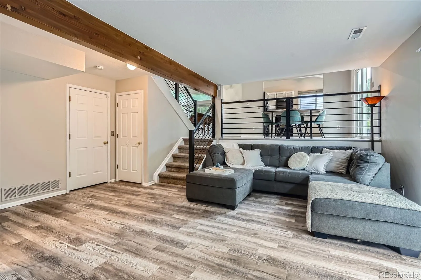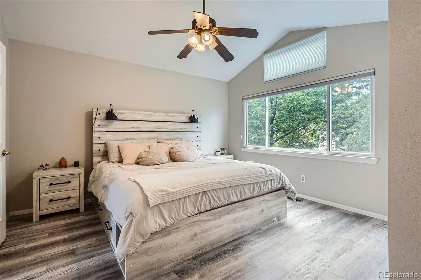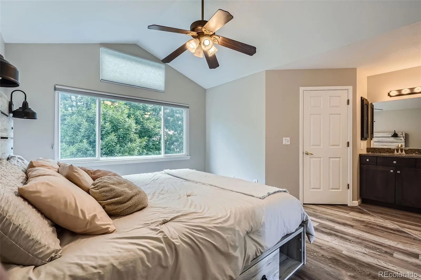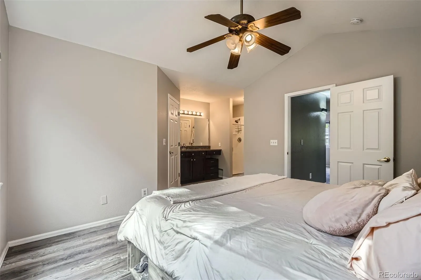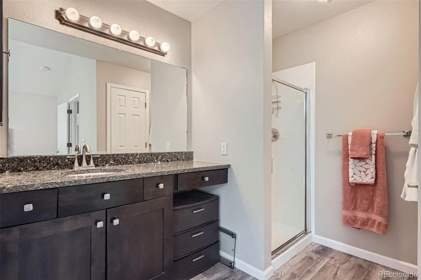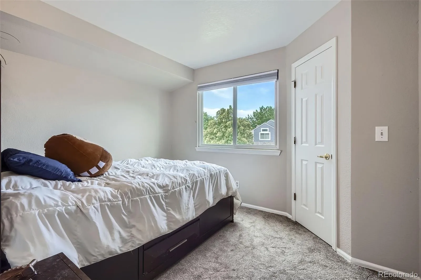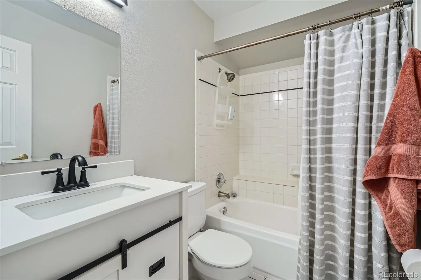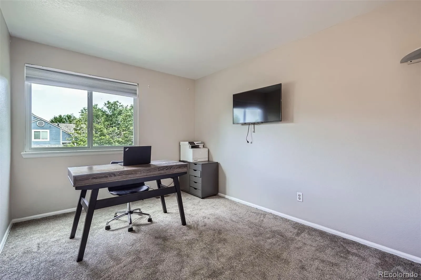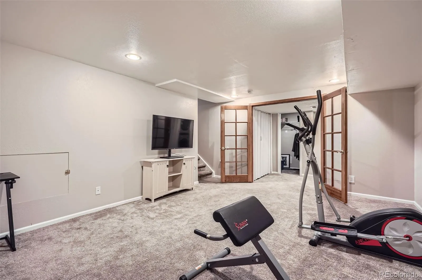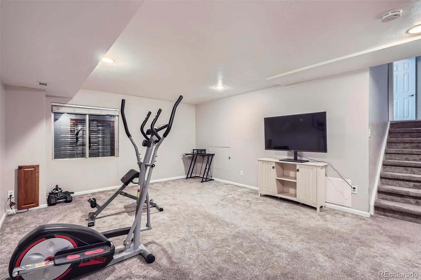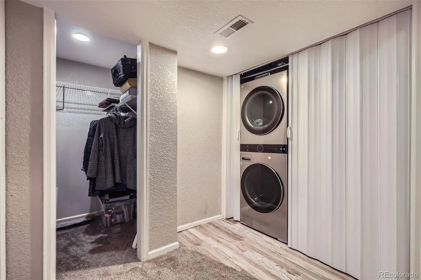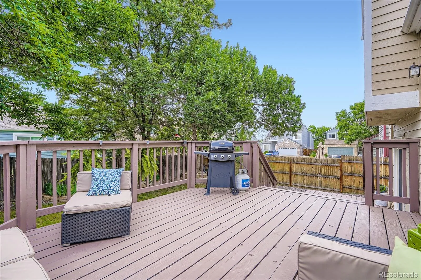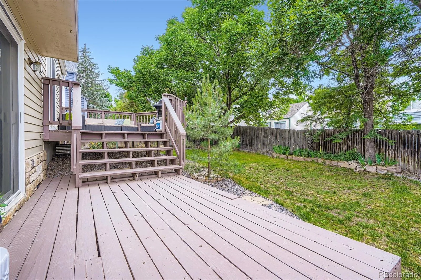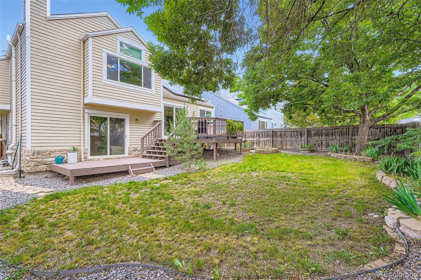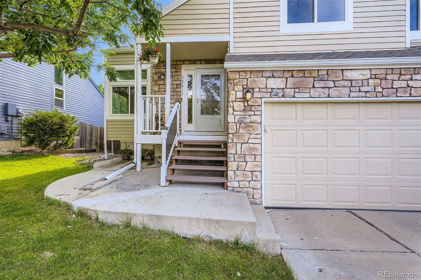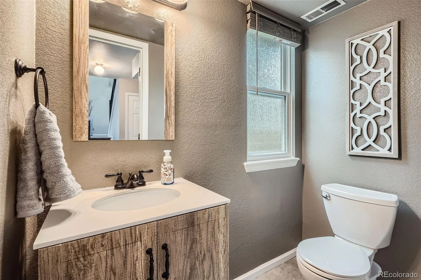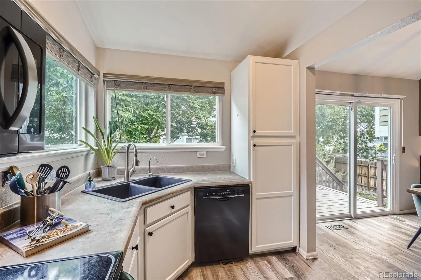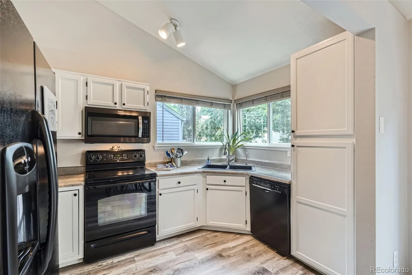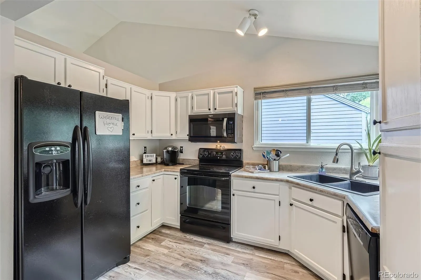Metro Denver Luxury Homes For Sale
Welcome to Stratford Lakes/College Hills – a Serene Community Surrounded by Scenic Beauty
Tucked away among five lakes, Stratford Lakes/College Hills is a true gem. This vibrant neighborhood features a charming clubhouse, a spacious community pool, tennis courts, and summer nights that bring neighbors together.
Located in the heart of the community, this *4-bedroom multi-level home offers both comfort and style with convenient access to Westminster’s beautiful trail system, Front Range Community College and the Westminster Library. Step inside and experience a warm, welcoming atmosphere highlighted by a modern open floor plan. Contemporary gray vinyl plank flooring and sleek black metal railings add a stylish, updated touch throughout.
The bright kitchen effortlessly connects to the dining area, which opens to an upper deck—perfect for alfresco dining and entertaining. Two generous living/family room areas provide ample space to gather and relax. The lower level offers a cozy retreat with a gas fireplace and sliding doors leading to a second deck, ideal for enjoying quiet Colorado evenings.
Upstairs, the spacious primary suite boasts an ensuite 3/4 bathroom and walk-in closet. Two additional bedrooms and a full bath complete the upper level. The finished basement includes a *fourth bedroom—currently used as a bonus space—giving you flexible options for a guest room, office, or recreation area.
Mature trees provide shade and privacy for both the upper and lower decks, while a dedicated garden area awaits your personal touch—whether you’re planting flowers or cultivating vegetables. Energy-efficient SunRun solar panels (owned outright) keep energy costs low year-round.
Stratford Lakes isn’t just a neighborhood—it’s a thriving community and a welcoming atmosphere. Come discover the lifestyle and charm this home and neighborhood have to offer.

