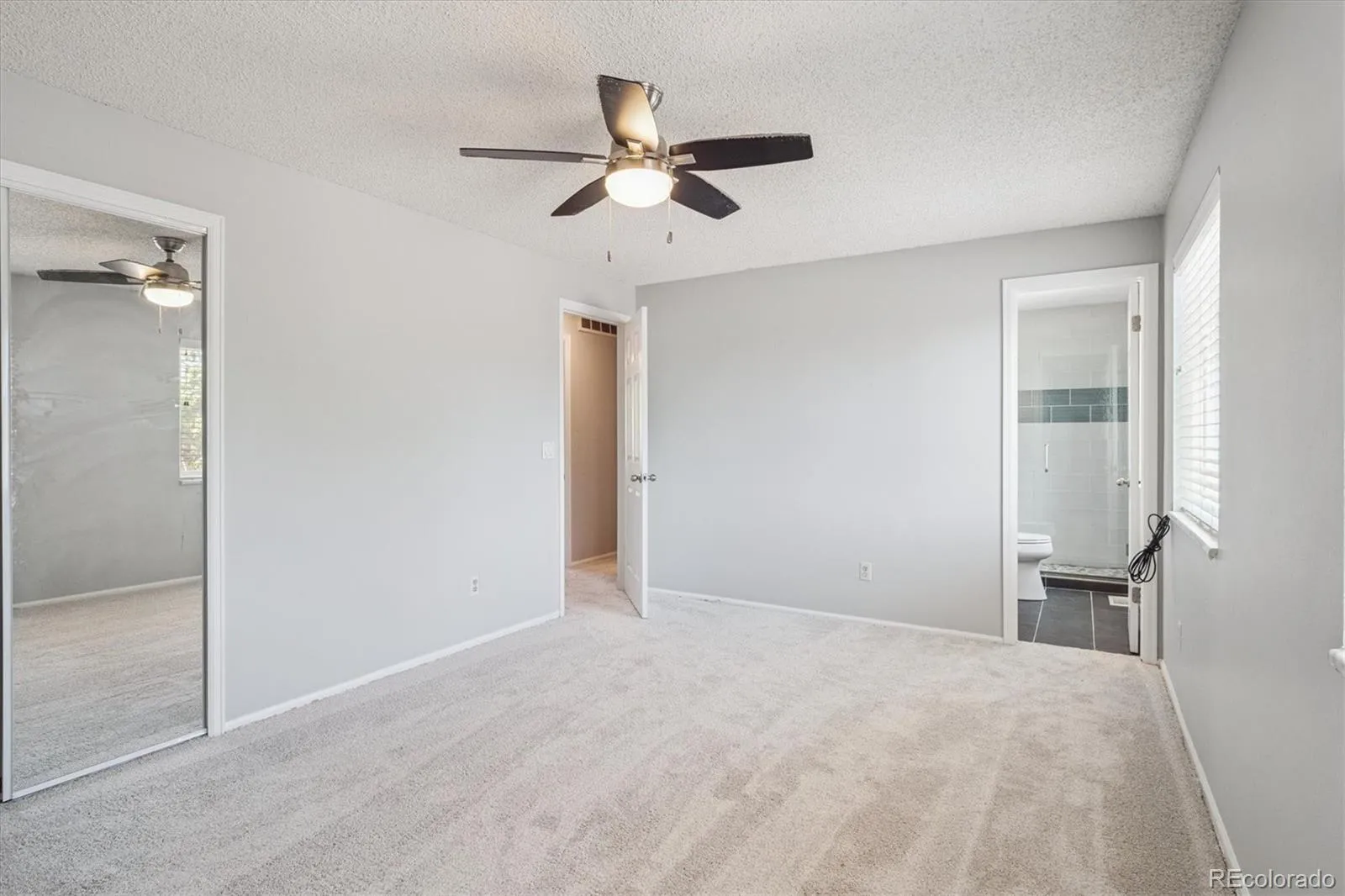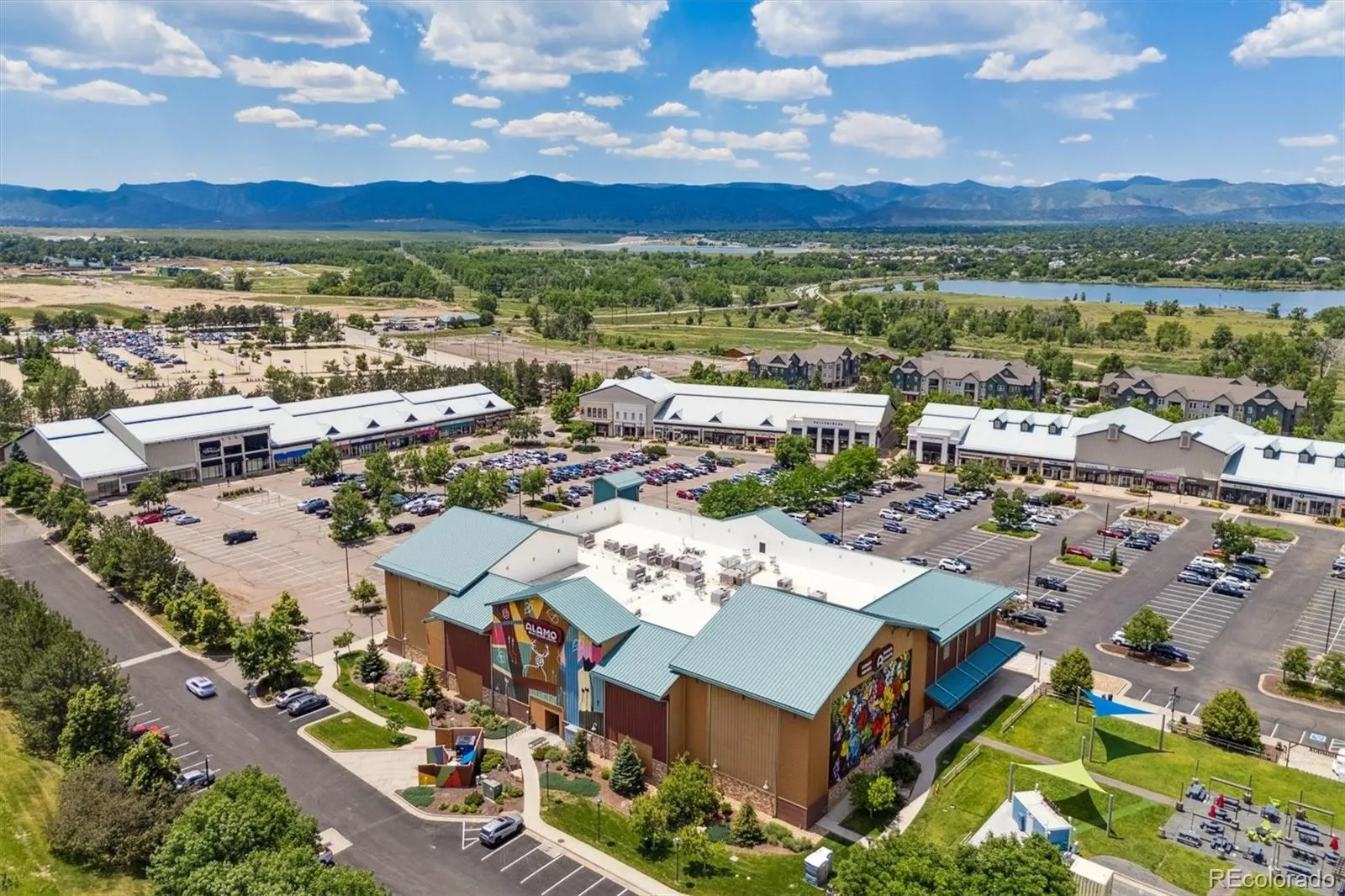Metro Denver Luxury Homes For Sale
Fully renovated and reimagined, 9442 W Walden Avenue brings over 2,000 sqft of finished, functional living and entertaining space to this move-in-ready residence in Littleton’s sought-after Meadows community. All new interior paint, engineered hardwood floors and upgraded lighting complement the spacious open floor plan upon entry. Enjoy preparing a meal in the completely redone kitchen, featuring an oversized center island, white cabinetry, granite counters, and a stainless steel appliance package. Cozy up by the wood-burning fireplace in the lower family room, including brand-new carpet and custom board and batten. Here you will also find one of the three updated bathrooms with dual sinks and walk-in shower. The new carpet extends into the upper level, comprised of two generously sized secondary bedrooms, a fully renovated bath with dual sinks, and the primary suite. This sanctuary offers a large closet and an ensuite bathroom with a glass walk-in shower. Descend to the finished basement for two additional bedrooms with egress windows, laundry (included), and ample storage space. Dining al fresco or hosting guests is ideal in the spacious backyard. A large patio with a pergola and hot tub (5 years old) overlooks a large, lush lawn. The side of the home has parking for an RV or boat with an automated fence for easy access and privacy/security. With a concrete pad for a future shed, this backyard has endless potential and storage galore. Additional features of this turn-key residence include all appliances, a new electrical panel, a wifi-enabled garage door to an attached 2-car garage, all bathrooms have been fully remodeled, and no HOA! Meadows is ideally situated within minutes of award-winning Jefferson County schools, shopping, dining, Chatfield Reservoir, Chatfield Farms, Aspen Grove shopping center, and easy access to major roadways. This contemporary home is truly one not to miss; book your showing today!






































