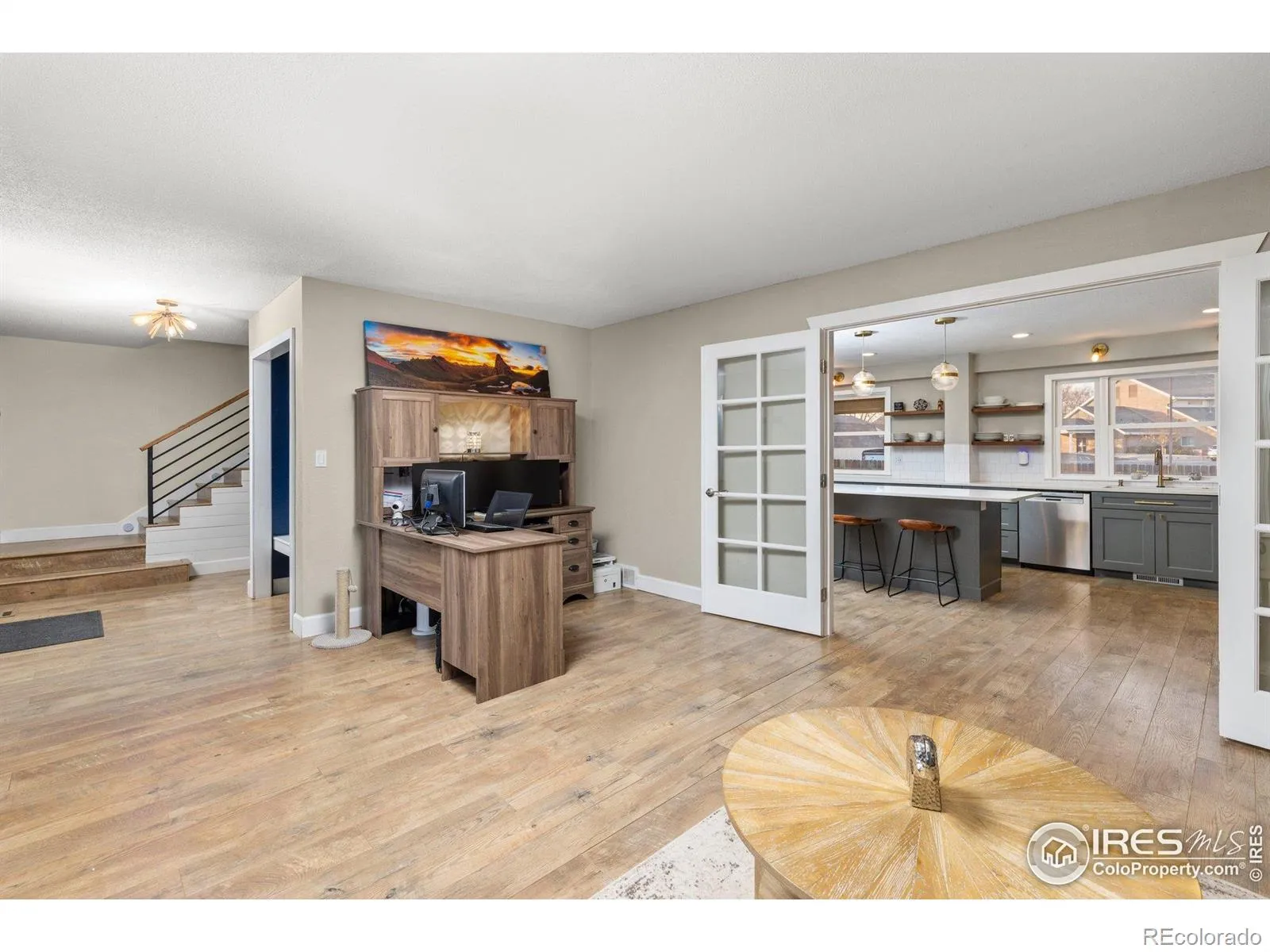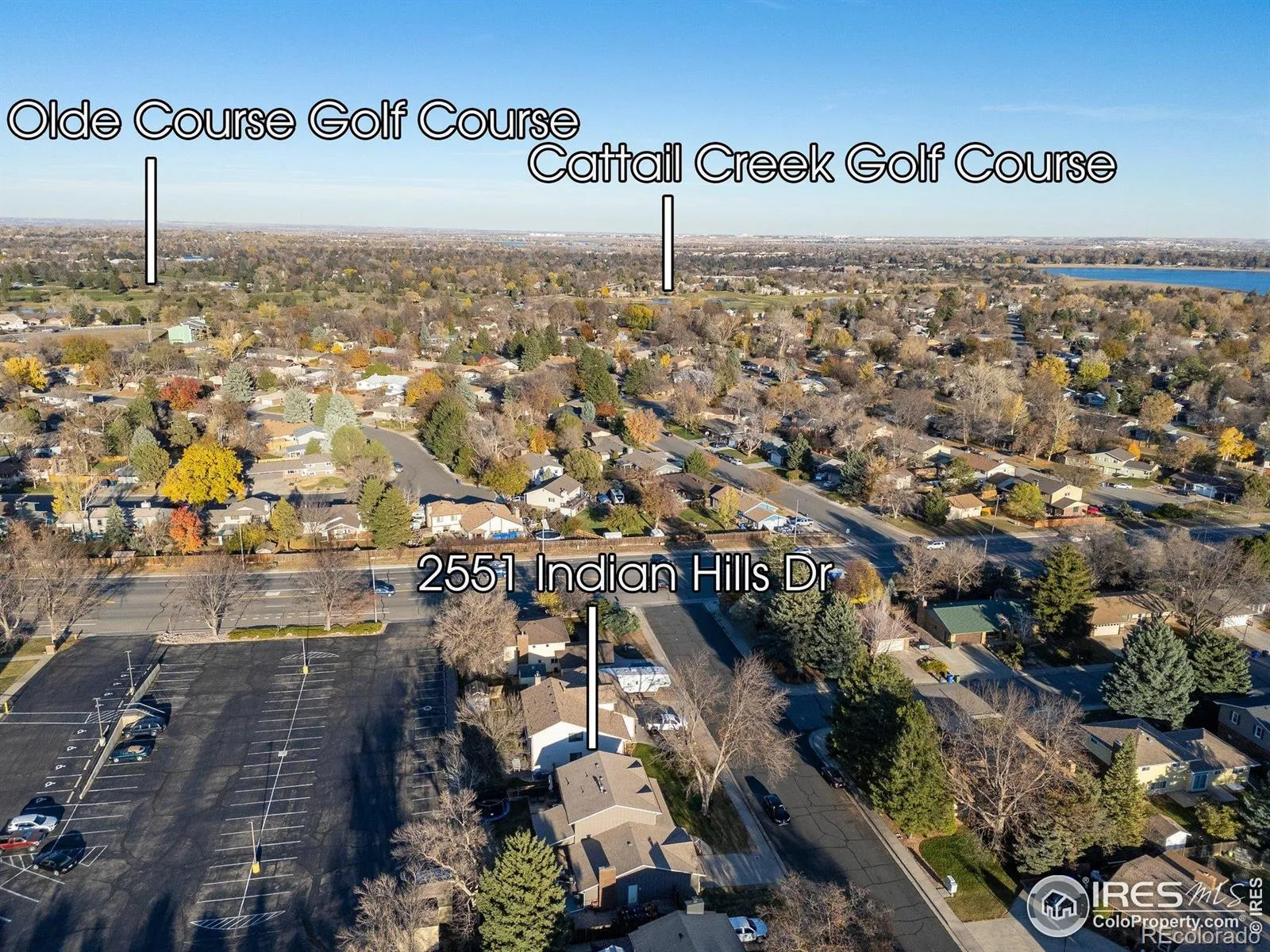Metro Denver Luxury Homes For Sale
Property Description
Inside, you’ll find a spacious open-concept layout filled with natural light, thanks to all-new double-pane windows that boost energy efficiency and comfort. The home also features a brand-new furnace and AC system, ensuring year-round climate control. The primary suite offers a private retreat with a spa-like ensuite and generous closet space. A finished basement adds flexible living options-ideal for a home office, gym, or guest suite. Thoughtful updates and pride of ownership shine in every corner of this move-in-ready home.
Features
: Forced Air
: Central Air
: Full
: Fenced
: 2
: Dishwasher, Microwave, Refrigerator, Oven
: Composition
: Public Sewer
Address Map
CO
Larimer
Loveland
80538
Indian Hills
2551
Drive
W106° 53' 6.6''
N40° 25' 3''
Additional Information
: Brick
Ponderosa
2
Loveland
: Open Floorplan, Eat-in Kitchen, Walk-In Closet(s)
Yes
Yes
Cash, Conventional
: Sprinklers In Front
Lucile Erwin
Group Loveland
R0683396
: House
Windemere Add
$2,858
2024
: Natural Gas Available
: Window Coverings
R1
06/17/2025
3009
Active
1
Thompson R2-J
Thompson R2-J
In Unit
06/19/2025
Residential
06/17/2025
Public
: Two
Windemere Add
2551 Indian Hills Drive, Loveland, CO 80538
4 Bedrooms
4 Total Baths
2,699 Square Feet
$640,000
Listing ID #IR1037007
Basic Details
Property Type : Residential
Listing Type : For Sale
Listing ID : IR1037007
Price : $640,000
Bedrooms : 4
Rooms : 13
Total Baths : 4
Full Bathrooms : 1
3/4 Bathrooms : 2
1/2 Bathrooms : 1
Square Footage : 2,699 Square Feet
Year Built : 1978
Lot Acres : 0.19
Property Sub Type : Single Family Residence
Status : Active
Originating System Name : REcolorado
Agent info
Mortgage Calculator
Contact Agent









































