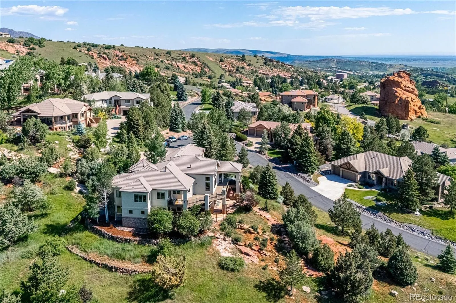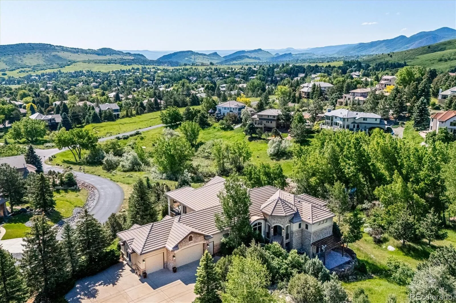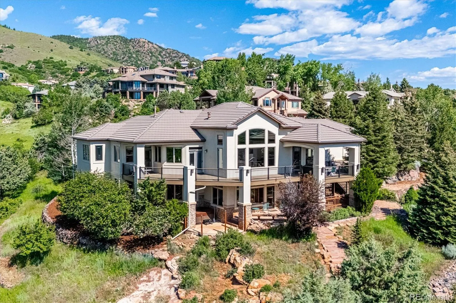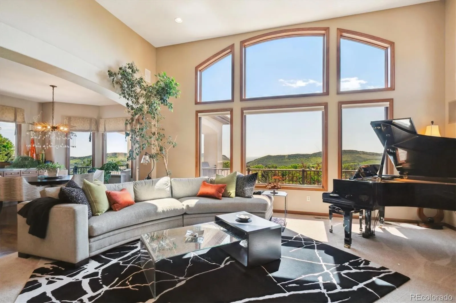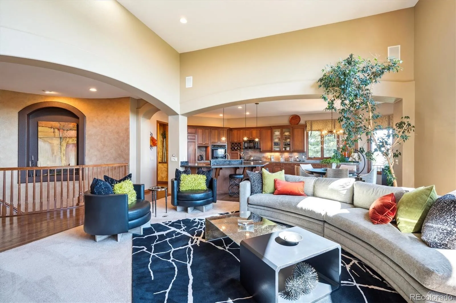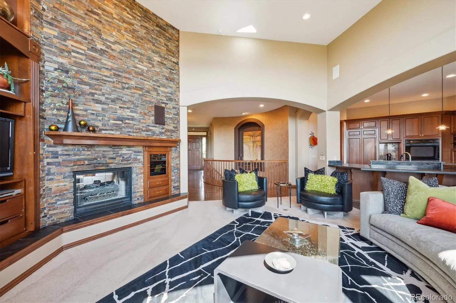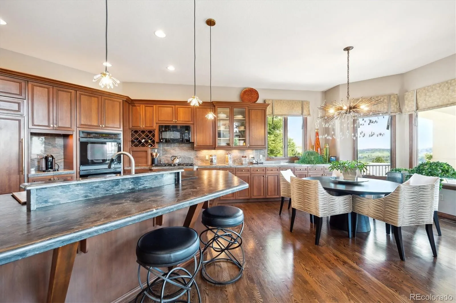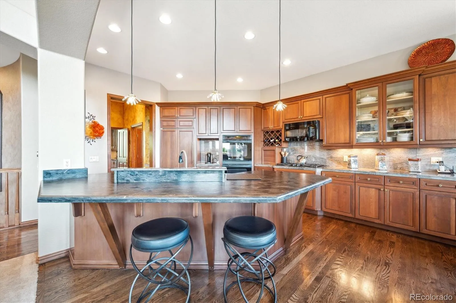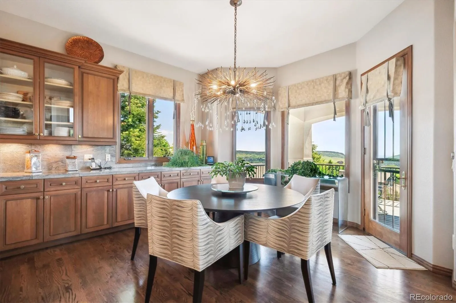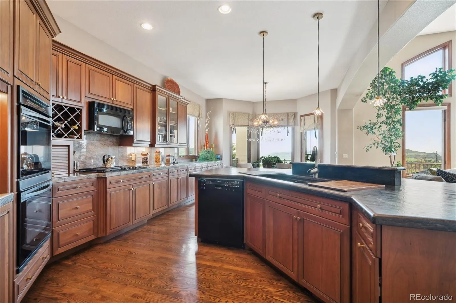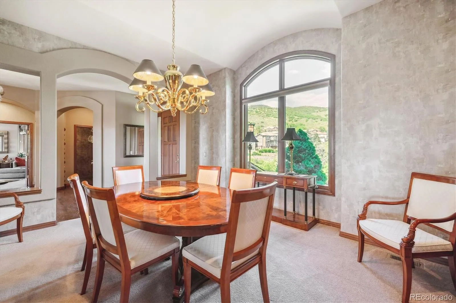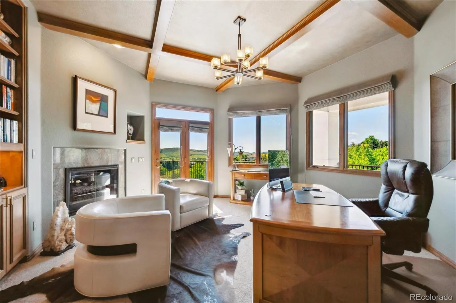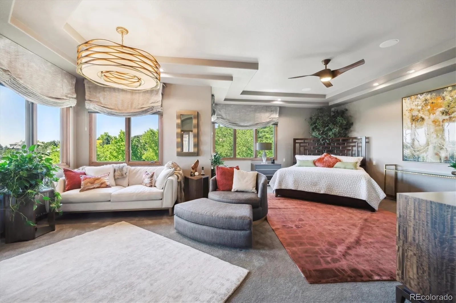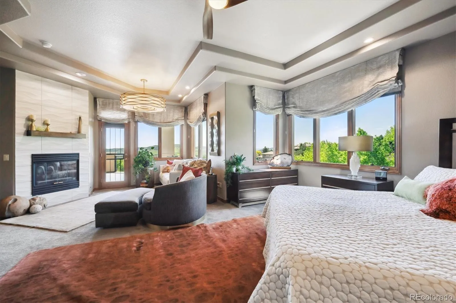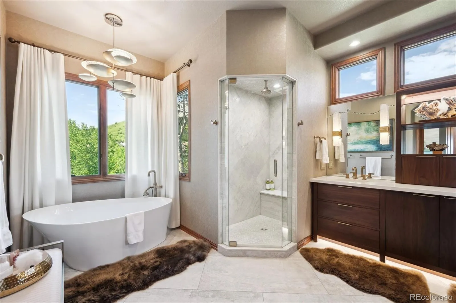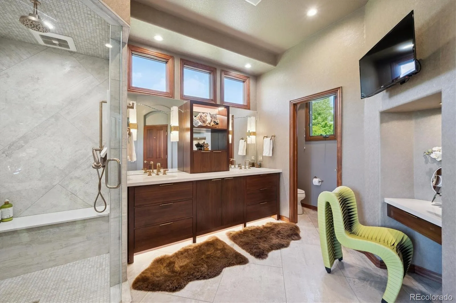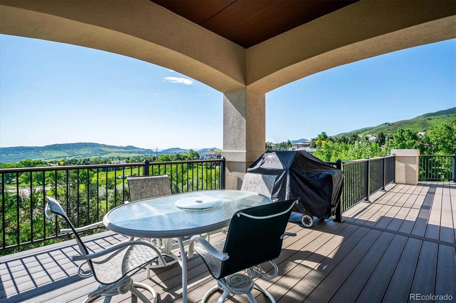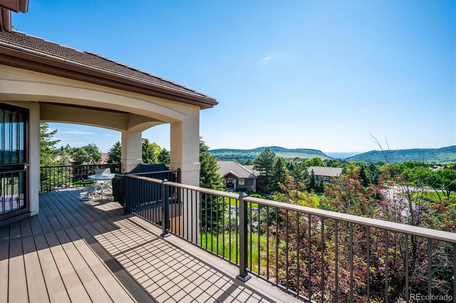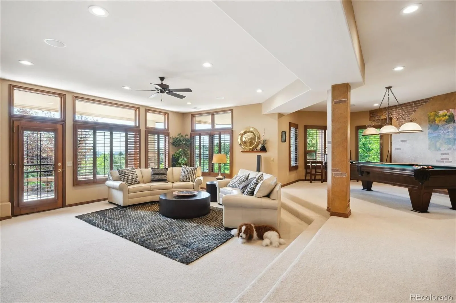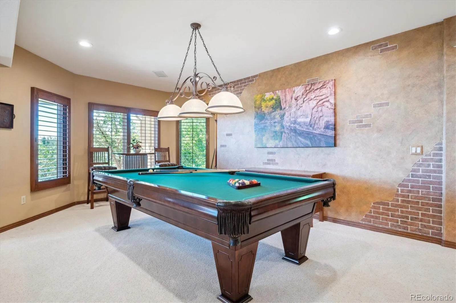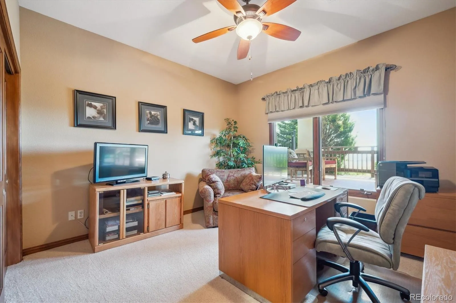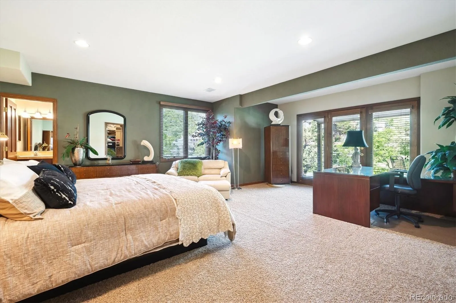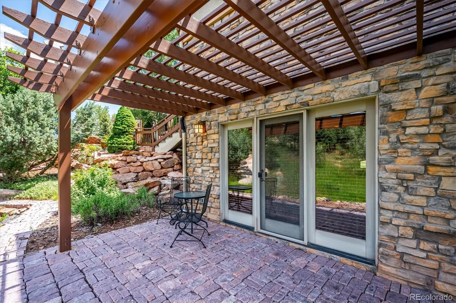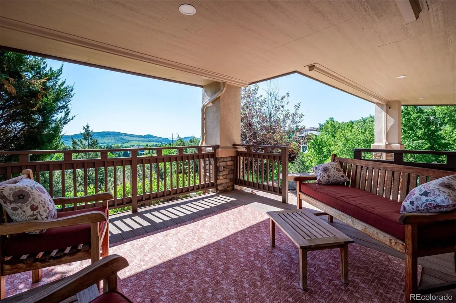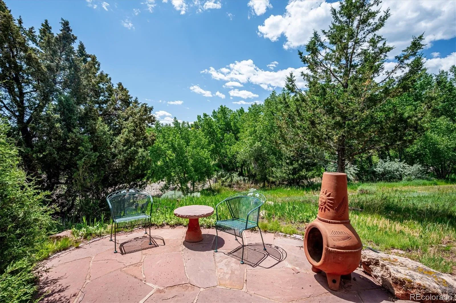Metro Denver Luxury Homes For Sale
Spectacular Home on a Fantastic oversized lot*True pinnacle of single-level luxury living in this magnificent Sundance at Willow Springs home, perfectly positioned on a sprawling .94-acre lot that backs to open space with captivating views of the Ken Caryl Valley and Downtown. This exceptional 5,264 finished square foot home features huge primary suite, and a dedicated main-level office, ideal for those seeking both comfort and functionality without stairs. The walk-out level includes 3 additional bedrooms, and 3 full bathrooms. The optional second primary on the lower level is perfect for an in-law suite or guest retreat. The heart of the home features a well-appointed kitchen showcasing leathered granite counters, a gas cooktop, and convenient roll-out cabinets, while the stunning double-sided fireplace with new tile work creates a seamless flow between living spaces. Recent premium upgrades elevate every aspect of this home, including a luxuriously updated primary bathroom by renowned D’Amore Interiors, new motorized Hunter Douglas blinds, and newer windows with UV coating. The impressive outdoor living spaces include a massive new composite deck with a dry-below system, a relaxing covered patio, and an included hot tub for year-round enjoyment. The rec room offers entertainment possibilities with a pool table area. Additional conveniences include a spacious 3.5-car garage with workspace and golf cart storage, fresh exterior paint with warranty, abundant storage throughout, and a optional gym space. Two HVAC systems. This is a Unique Opportunity in a Special Foothills Neighborhood.


