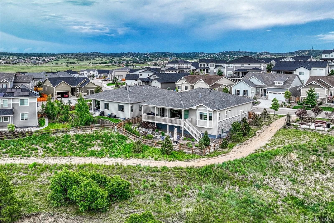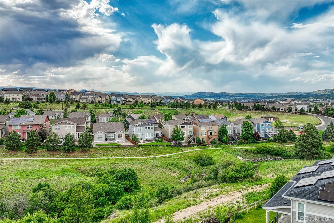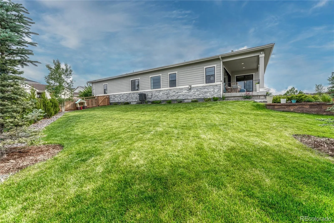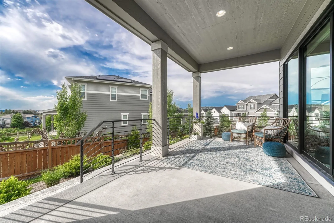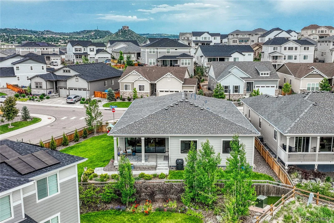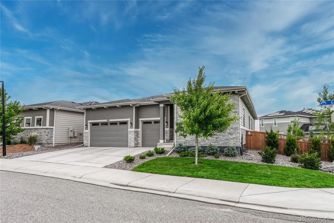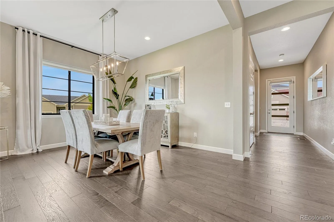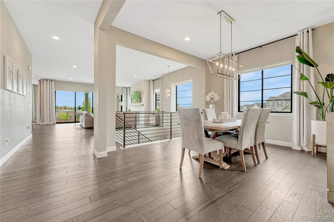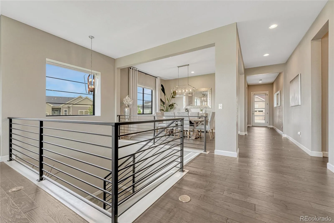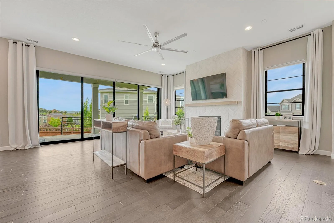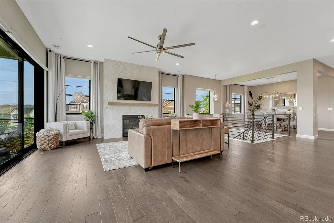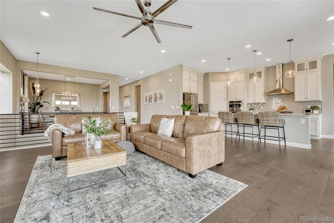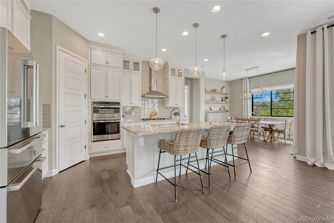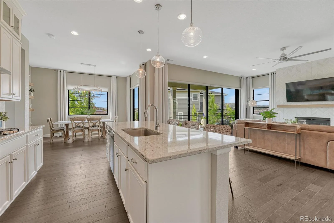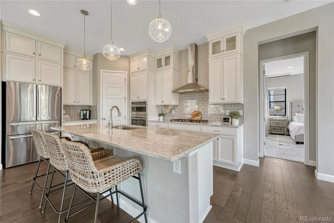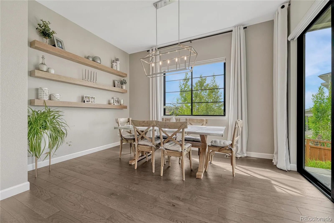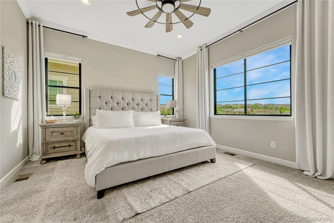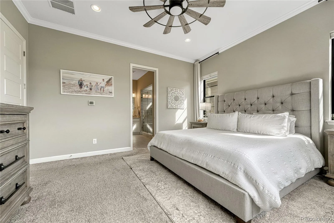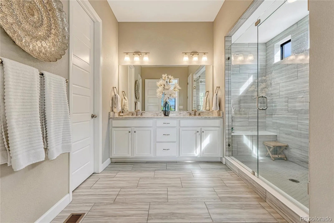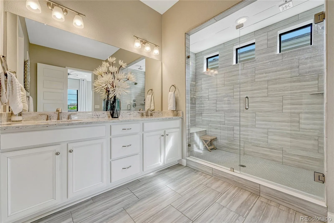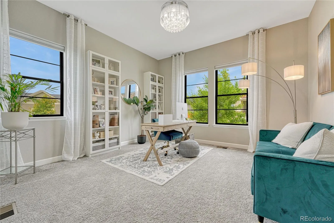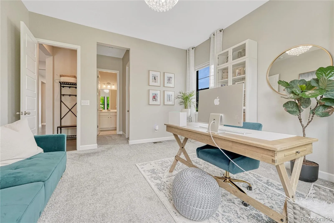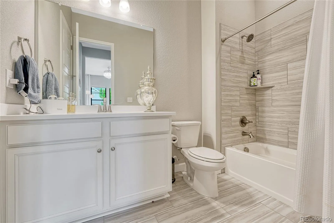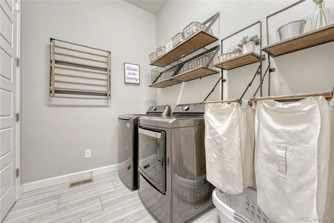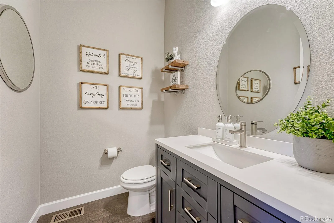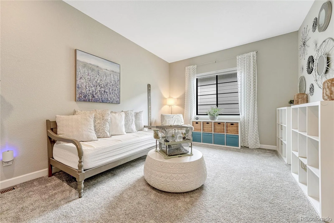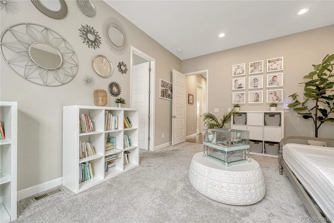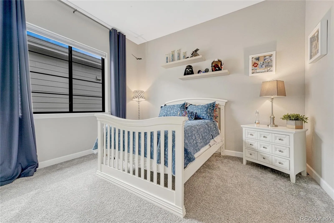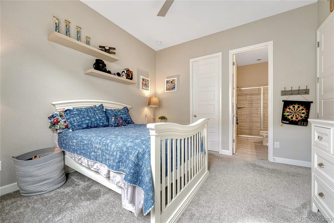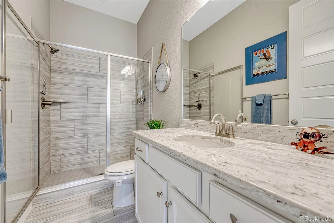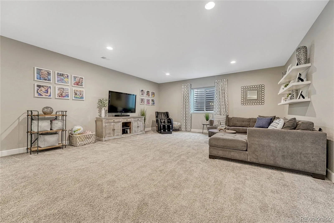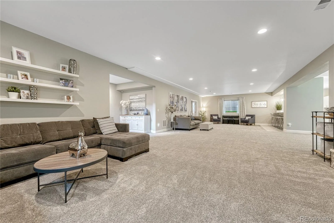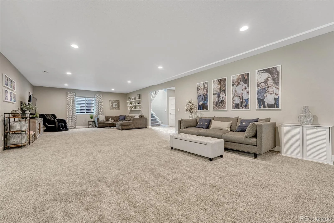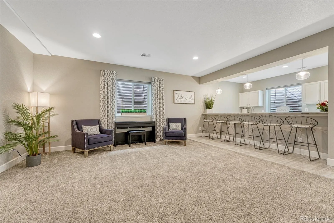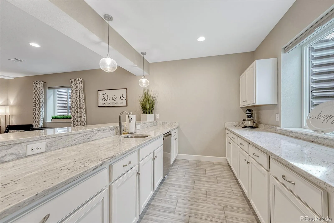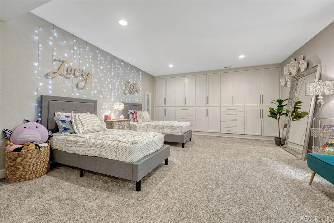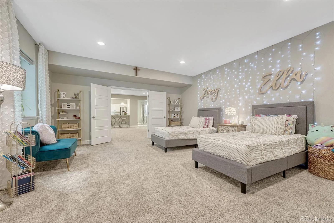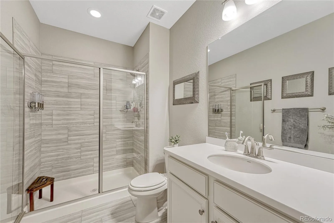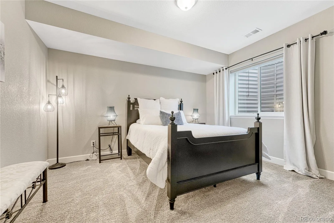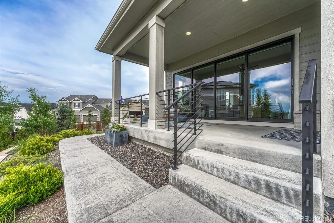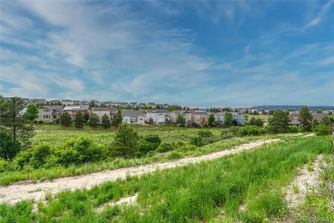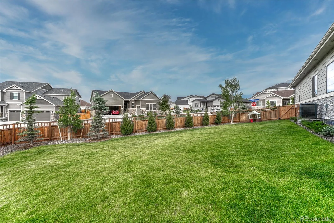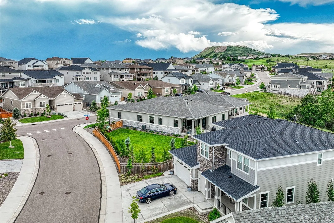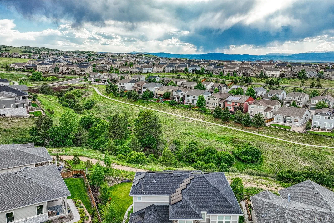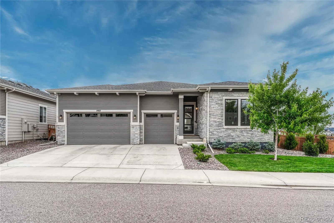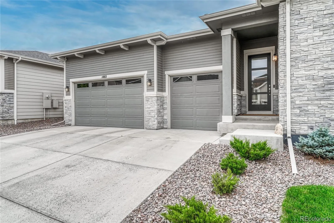Metro Denver Luxury Homes For Sale
Fresh $50,000 price reduction makes this the perfect time to make your move! True Main Floor Multi-Generational Living! This exceptional contemporary home located on a near quarter-acre lot with views of dedicated open space is purposefully designed for multi-generational living and features a true separate main floor private bedroom, marble bath and living area suite ideal for extended family, guests, or live-in care. In fact, there are three main floor en-suite bedrooms plus a powder bath. From the striking custom black frame windows (both inside and out) to the seamless blend of upscale finishes, every detail exudes style and function. The large eat-in kitchen is light and bright and includes upgraded “to-the-ceiling” double extended cabinets, marble countertops, pro-series appliances and custom pantry. The separate formal dining room is spacious enough for all those special celebrations. The great room features a dramatic custom herringbone fireplace, white oak shelves and sleek wrought iron railings. The open-concept layout flows effortlessly to wide open multi-slide doors that reveal an extended covered patio and a fully fenced, professionally landscaped flat yard with breathtaking open space views—perfect for indoor-outdoor living. The split floor plan sets the primary bedroom apart for privacy and features an en-suite spa-like marble bath with an oversized custom shower. The finished basement includes an enormous rec/game room and marble wet bar including a full-sized dishwasher and refrigerator for entertaining at its best. Two additional bedrooms and full bath accommodates everyone. Storage and organization are elevated with all closets featuring custom built-ins, while the oversized garage impresses with an epoxy floor and dual EV car chargers. This is more than a home—it’s a lifestyle solution for families seeking both connection and privacy, wrapped in high-end design.





