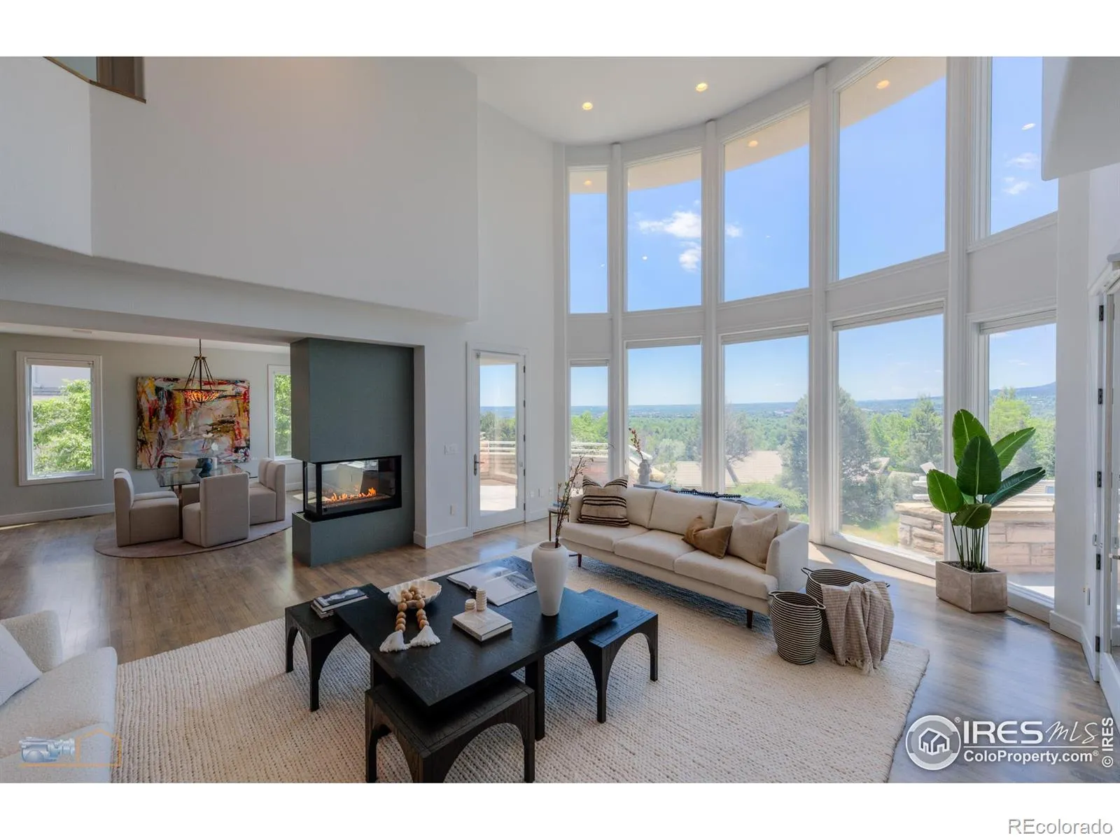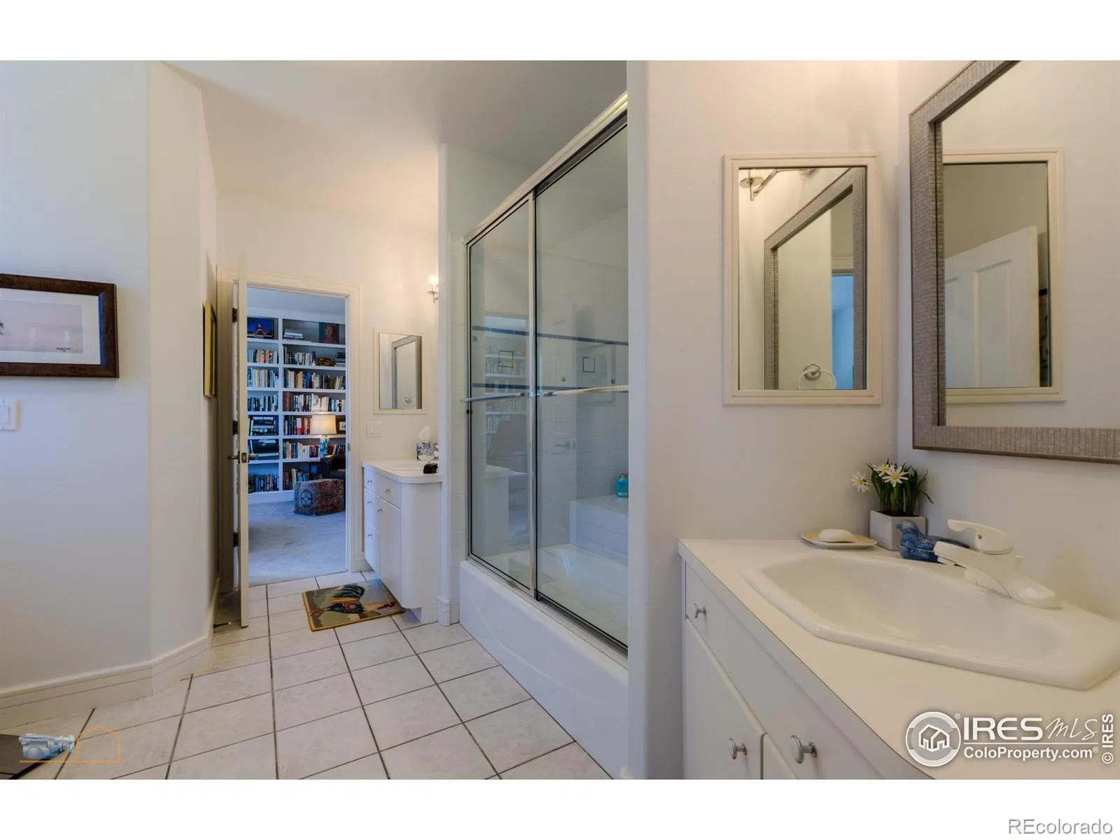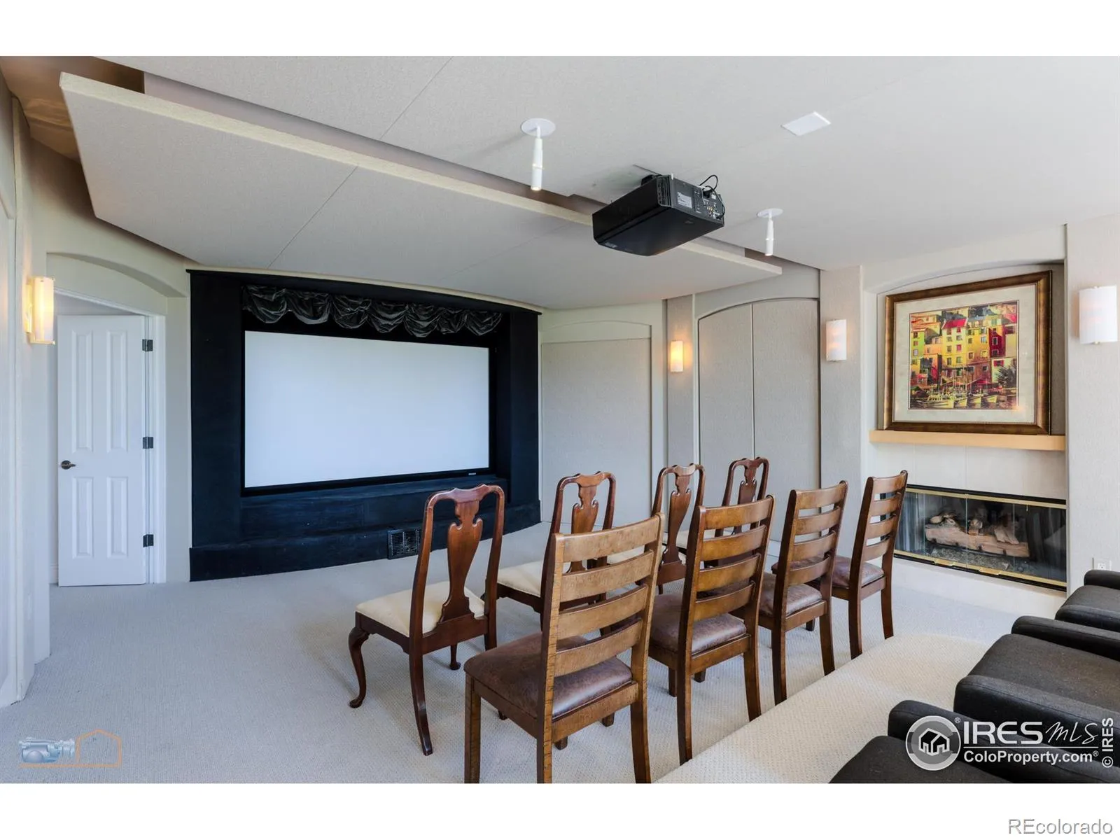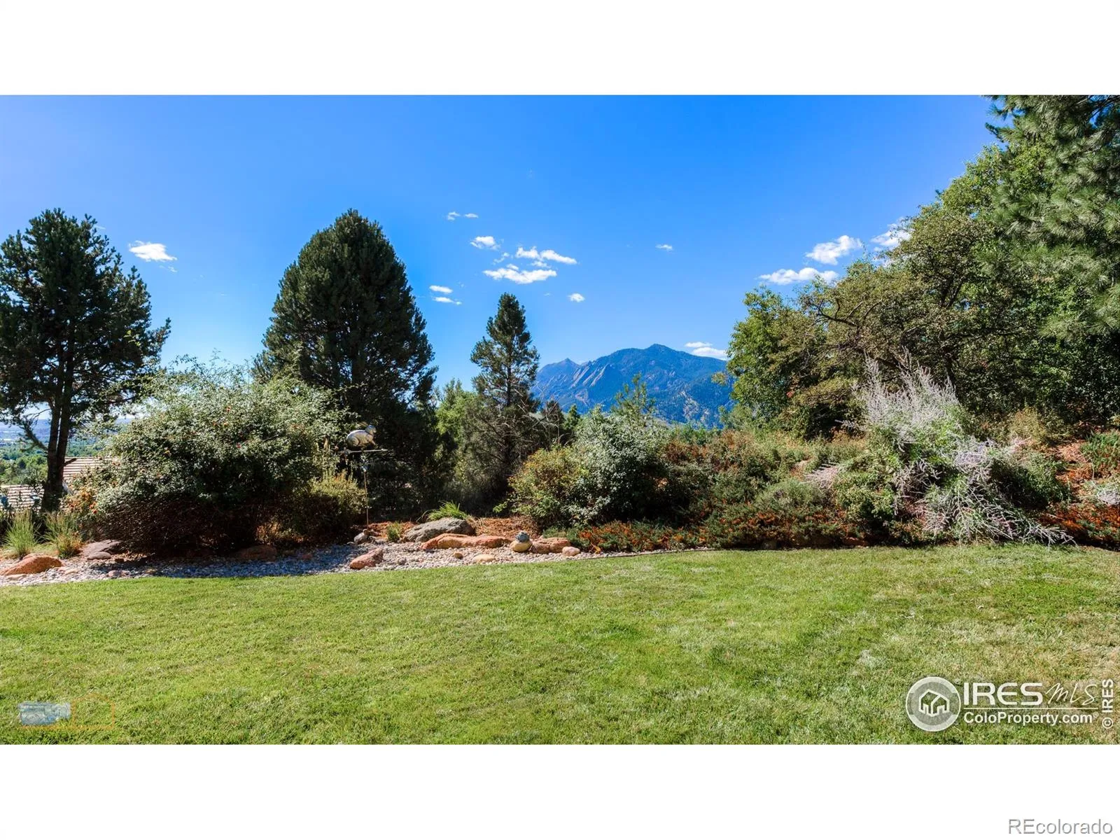Metro Denver Luxury Homes For Sale
Experience unparalleled elegance and sophistication in this extraordinary residence, poised in a desirable north Boulder enclave. Perched majestically above the city, this home offers a serene sanctuary with breathtaking panoramic views of the iconic Flatirons and Boulder Valley. Set at the end of a private cul-de-sac, mere steps from Wonderland Lake trails, the foothills and amenities including Lucky’s Market. A grand porte cochere leads into an impressive two-story sun-drenched great room, where south-facing, floor-to-ceiling windows frame the captivating vistas. The open floorplan is exquisitely designed for entertaining, boasting five distinct balconies. The designer Arch 11 kitchen is a culinary masterpiece, with top-of-the-line Wolf & Sub-Zero appliances, double ovens, two dishwashers, an induction cooktop, and an oversized waterfall granite island. The adjacent formal dining room offers its own private deck, ideal for grilling and al fresco dining. An intimate retreat with its own deck and stylish bar area, plus a private en-suite bedroom/study opening to a gated courtyard, completes this level. Dramatic twin staircases and a custom Stiltz elevator services the main and upper level. The spacious primary retreat features its own private deck, cozy fireplace, and an oversized spa bath with marble vanities, a Jacuzzi tub, a steam shower and a bidet water closet. The custom walk-in closet leads directly to a dedicated laundry room. The east upper wing hosts a comfortable guest suite, a library, and an additional en-suite. The walk-out lower level is bathed in natural light, boasting high ceilings and more southern views of the Flatirons, offering a versatile recreation room with a bar, home theater, laundry hookups, a workshop and another private guest suite. The oversized 3-car garage provides ample space for vehicles, bikes and sporting gear galore. This striking architectural masterpiece anticipates every desire of the discerning buyer.











































