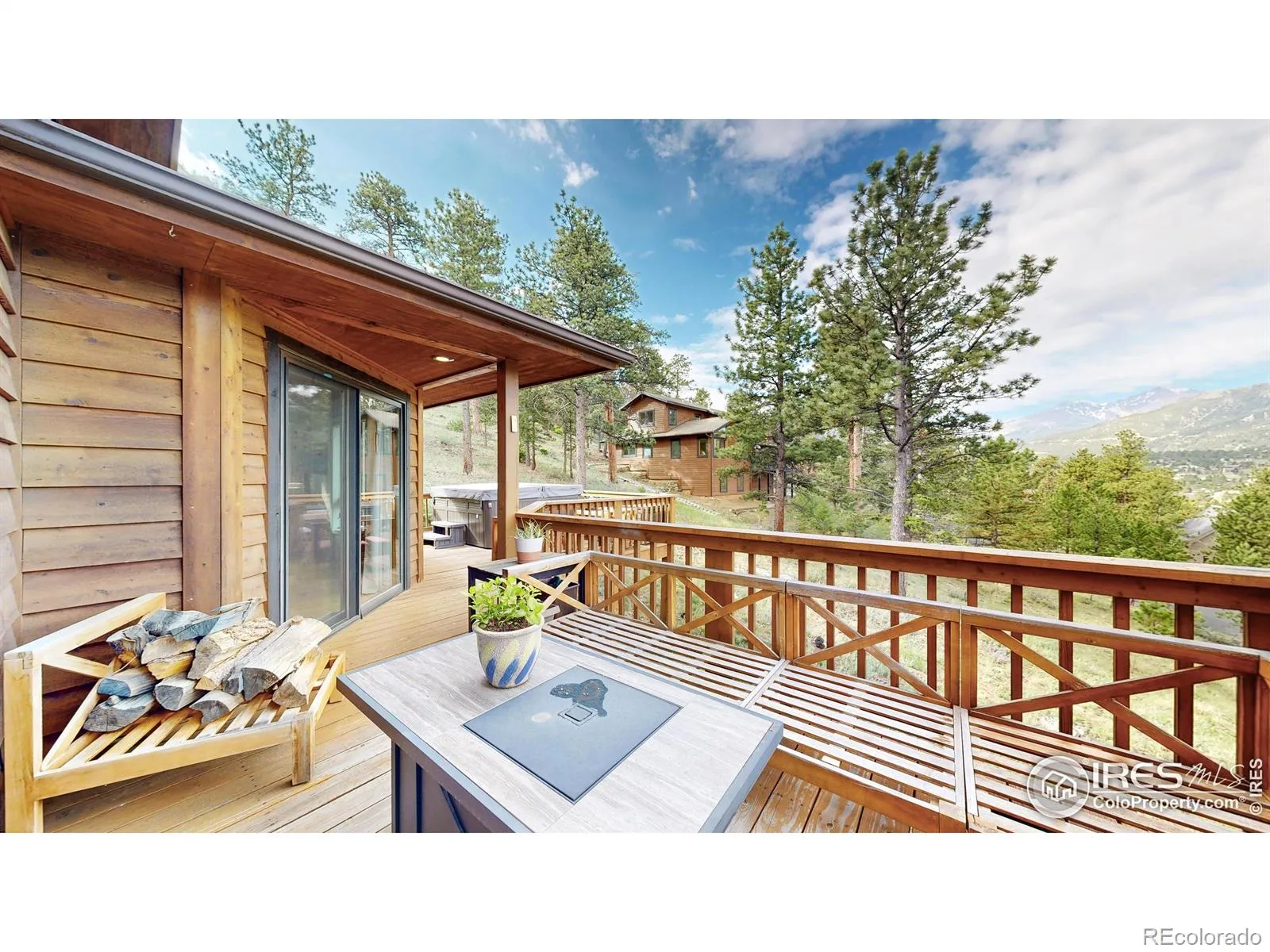Metro Denver Luxury Homes For Sale
Wake up to jaw-dropping views of Longs Peak, Mount Meeker, Twin Sisters, and the peaceful valley below-visible not only from inside the home but also from your private hot tub on the expansive deck just off the primary suite. Directly abutting the property lies 64 acres of HOA-owned common space, creating the feeling of living on dozens of private acres without the upkeep. Set on over an acre in the prestigious Uplands at Fish Creek neighborhood, this custom 3-bedroom, 2.5-bath mountain retreat offers the perfect blend of rustic elegance and modern comfort. This home welcomes you with a dramatic great room featuring a floor-to-ceiling stone fireplace and oversized windows that frame panoramic mountain views. The open-concept design flows into a formal dining room and a bright, spacious eat-in kitchen-ideal for hosting guests or enjoying peaceful evenings at home. On the main level, you’ll find a luxurious primary suite with dual walk-in closets, a spa-like bath updated in 2024, and direct access to the deck. A second bedroom on this floor offers flexibility for guests or a home office. The walk-out lower level provides additional living space with a cozy family room, second fireplace, a third bedroom, full bath, and access to a private patio-perfect for guests, family, or multigenerational living. Step outside and enjoy a wraparound deck that’s perfect for morning coffee, evening sunsets, or wildlife watching. With national forest trails nearby and open space right out your back door, you’ll experience the peace and adventure of mountain living-just minutes from downtown Estes Park and the entrance to Rocky Mountain National Park. Don’t miss your chance to experience 2029 Uplands Cir-a rare combination of views, privacy, and comfort in one of Estes Park’s most sought-after neighborhoods.








































