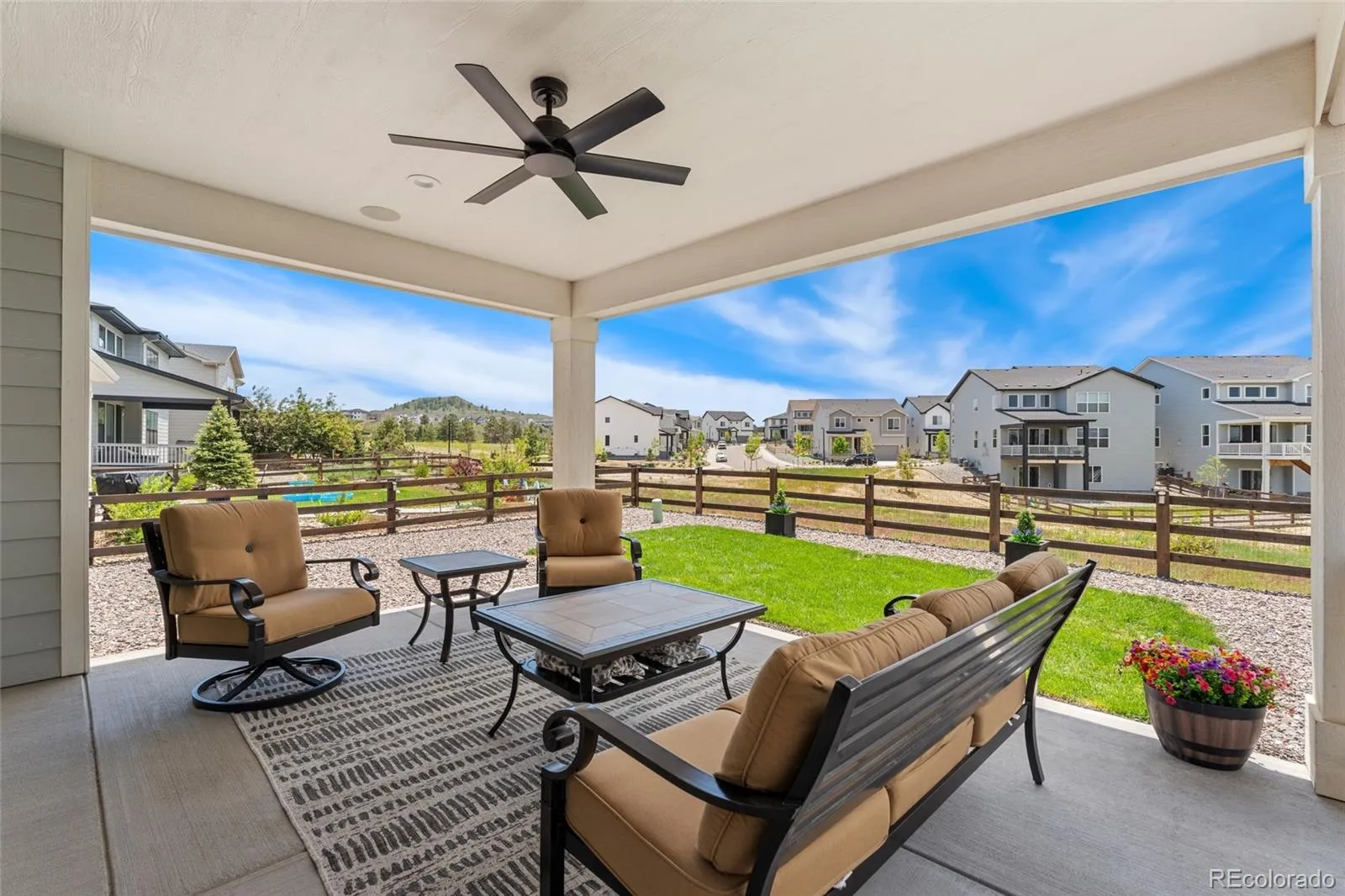Metro Denver Luxury Homes For Sale
Modern deluxe living with over $150,000 in custom upgrades! This warm and inviting like-new home backs to open space with mountain views from multiple rooms, this exceptional Lathrop floor plan offers a functional layout and upgraded high-end finishes throughout. Step inside to an inviting entryway that opens to a soaring two-story great room filled with natural light and views of the expansive covered patio. The beautifully designed kitchen features a large center island with breakfast bar, sleek countertops, ample cabinetry, a walk-in pantry, and a bright casual dining area that flows seamlessly into the main living space. A versatile office sits just off the foyer, ideal for working from home or quiet study. Upstairs, the spacious primary suite includes a sizable walk-in closet and spa-inspired bath with dual vanities, free-standing tub, an oversized glass-enclosed shower with seat, and a private water closet. Secondary bedrooms each feature walk-in closets and share a full bath with dual sinks. Additional features include a convenient powder room, centrally located laundry room with storage and a sink, extra storage throughout, and a spacious 3-car tandem garage.The full unfinished basement provides room to grow, whether you’re envisioning a home gym, guest suite, or additional recreation space. Outside, the generous backyard includes a large covered patio and uninterrupted views of open space and the mountains beyond—perfect for quiet mornings or evening gatherings. Community features include a pool, clubhouse and miles of trails.




































