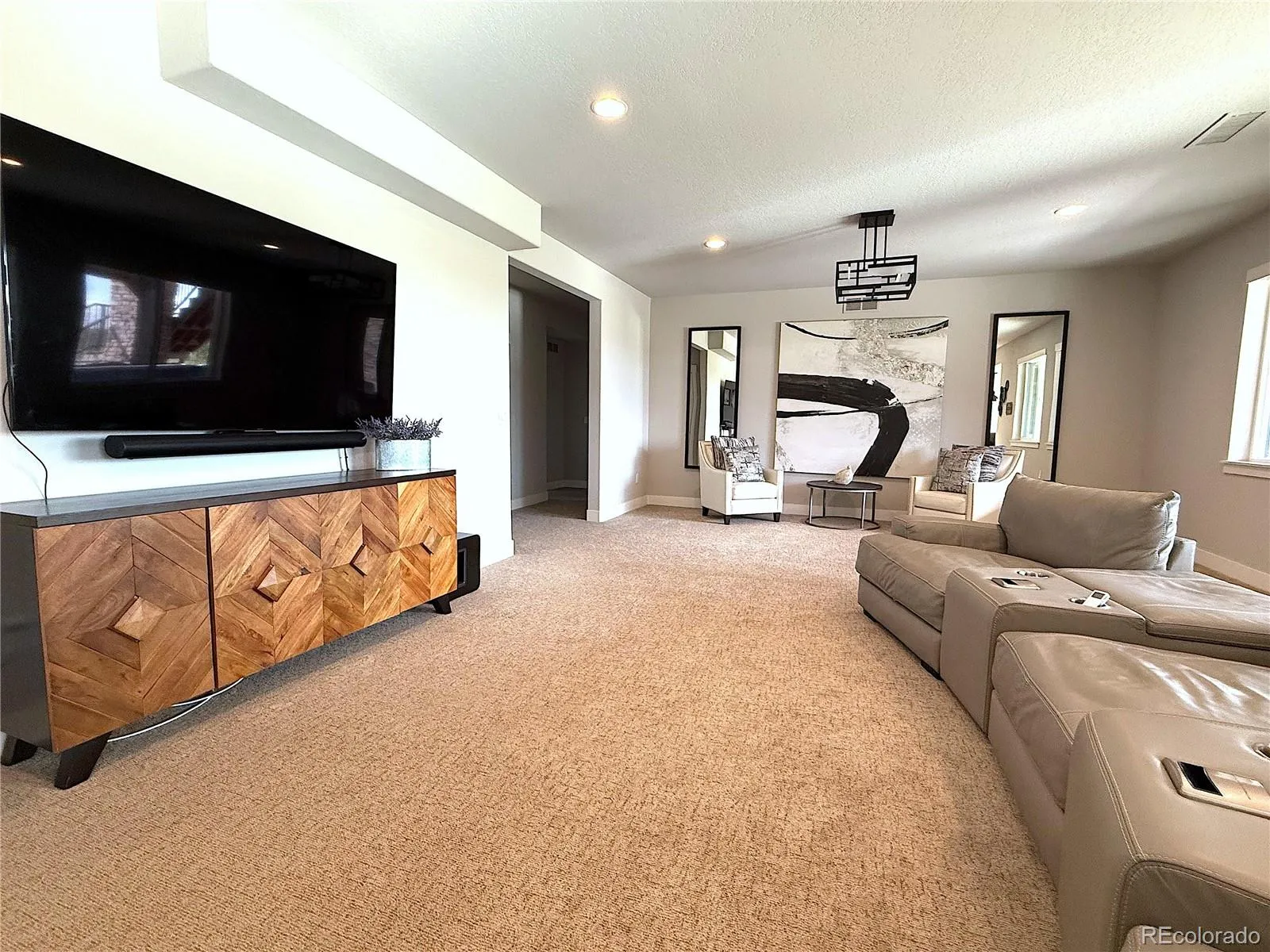Metro Denver Luxury Homes For Sale
Beautiful modern home in the serene countryside with meadow and mountain views as your backdrop, this custom-built home offers the perfect blend of peaceful rural living and convenient access to the city. Set on an expansive 1.5-acre lot, this 4-bedroom, 5-bathroom home boasts over 4,800 square feet of living space and breathtaking views of the surrounding landscape. Inside, the open floor plan creates an inviting atmosphere with high ceilings and natural light flooding the living spaces. The heart of the home is the spacious kitchen, featuring upgraded appliances, a large island perfect for meal prep or entertaining, and elegant finishes throughout. The adjacent living and dining areas offer ample space for family gatherings or intimate dinners. The finished walkout basement expands your living space even further, with a gym, wet bar, and ample room for recreation and relaxation. Step outside to the beautifully landscaped backyard, which includes a deck and patio area perfect for al fresco dining and lounging, as well as a fire pit for cozy evenings under the stars. For outdoor fun, the property also features a hot tub and an in-ground trampoline, ensuring there’s no shortage of entertainment for all ages. The professionally landscaped grounds are fenced and meticulously maintained, adding to the property’s curb appeal. The 4-car garage provides plenty of space for vehicles, storage, and hobbies, while offering easy access to the home. Whether you’re enjoying the tranquility of country estate living or taking advantage of the nearby city amenities, this home offers the best of both worlds.











































