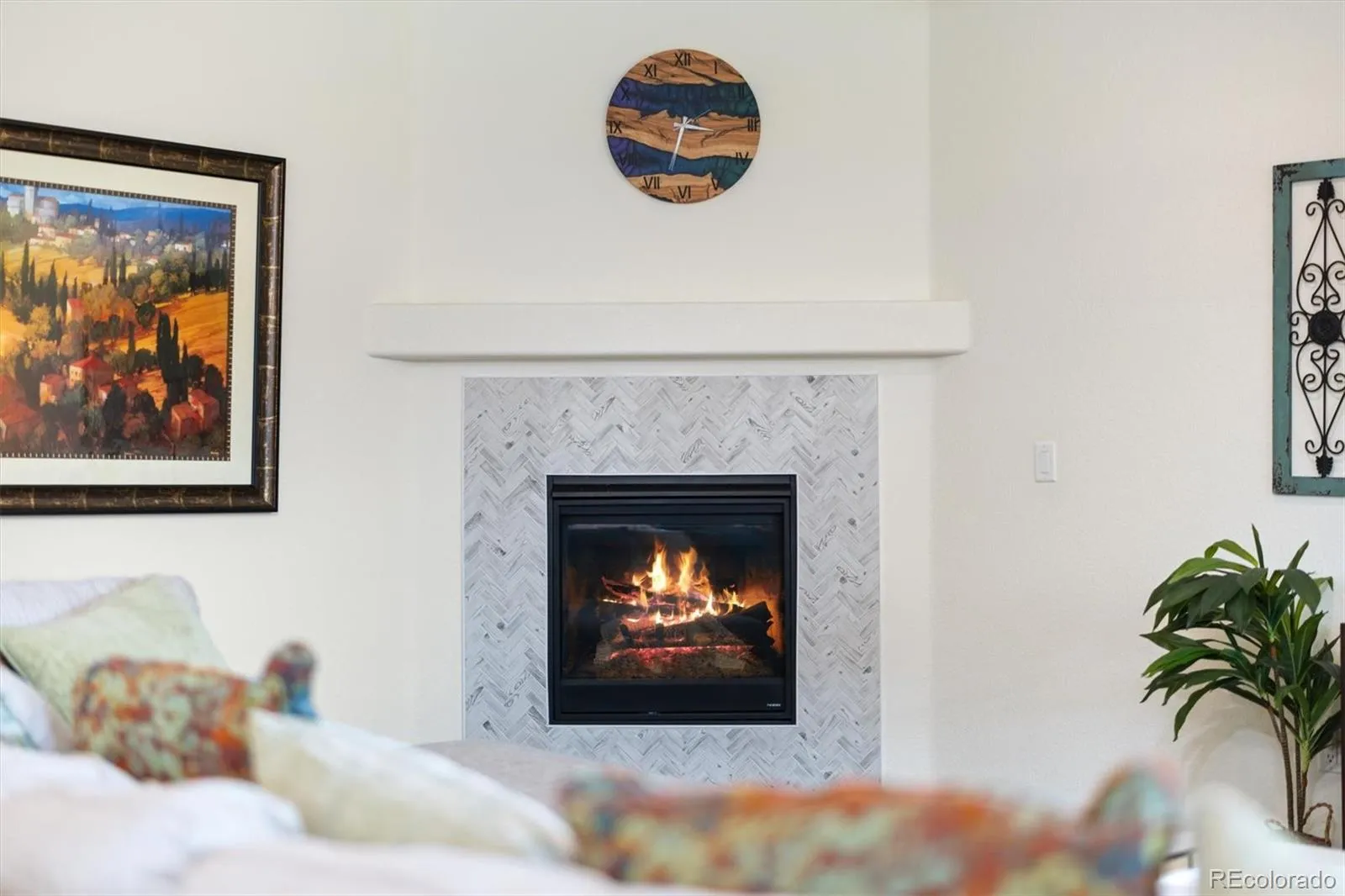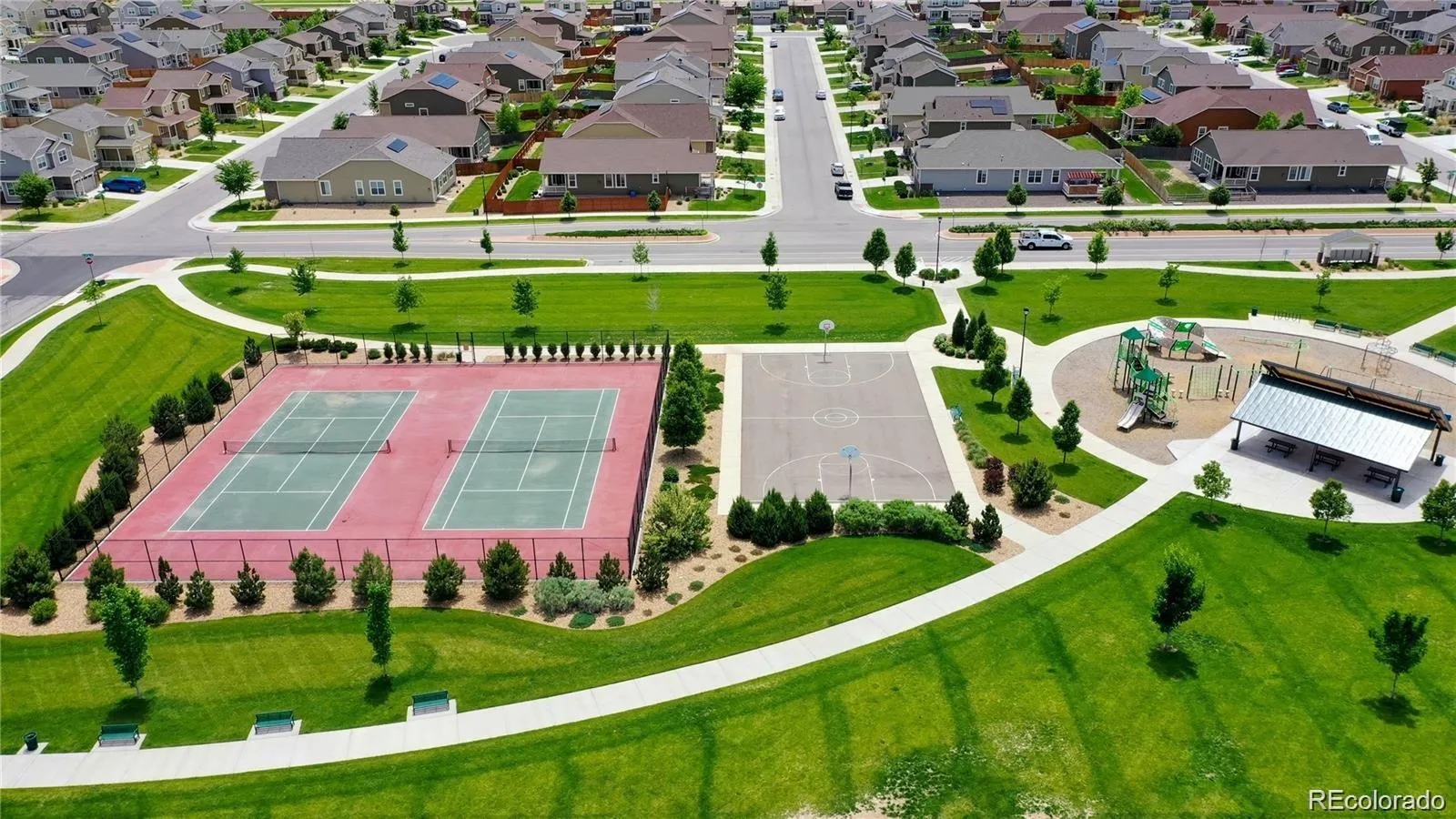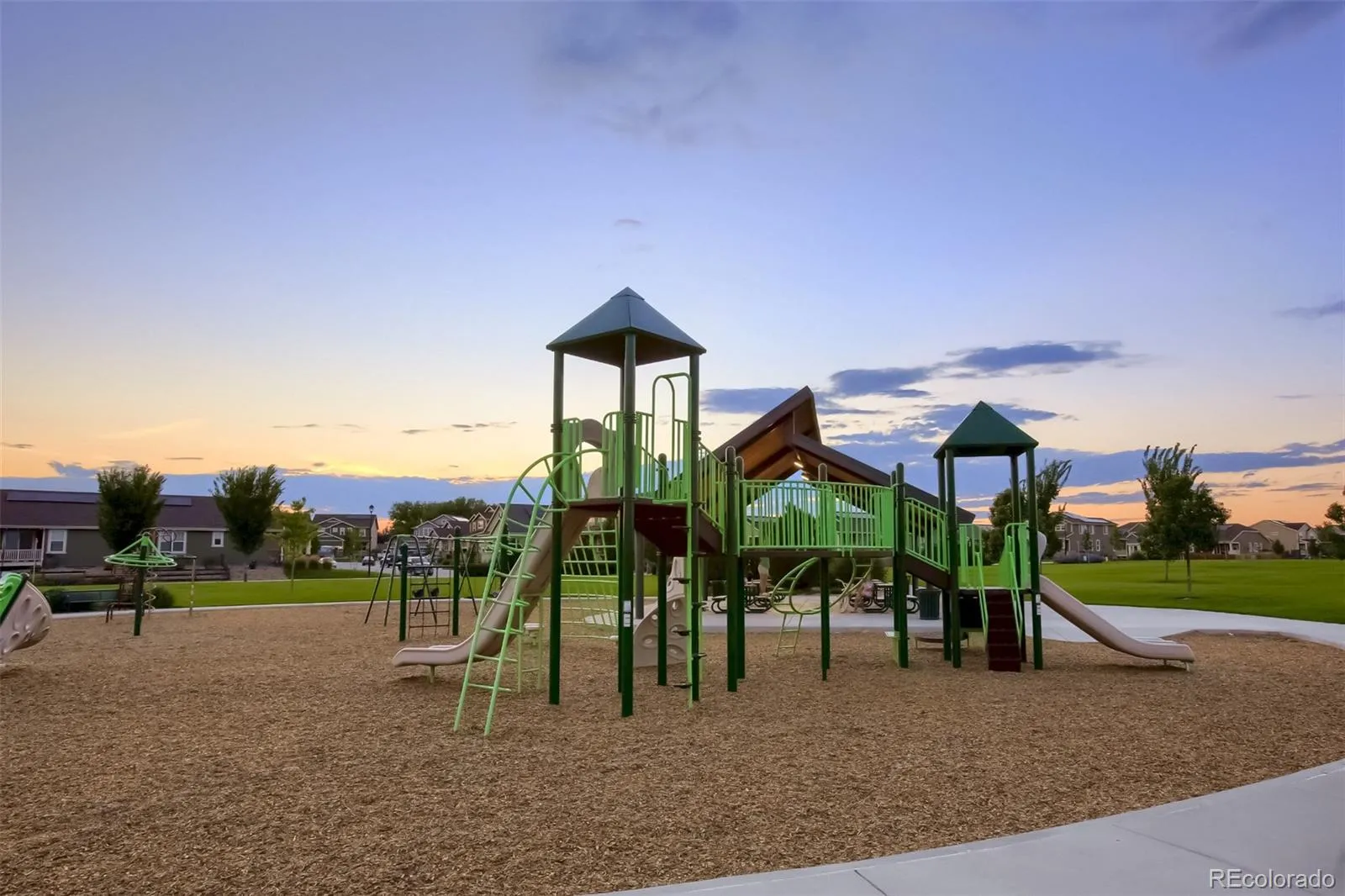Metro Denver Luxury Homes For Sale
This stunning Lennar Ashbrook model in Orchard Farms is better than new and packed with upgrades—including a rare 4-car garage you won’t want to miss! Meticulously maintained, this 2-story shines with neutral finishes and a smart, functional layout. A charming covered front porch and welcoming entry lead to a sunlit private study with French doors—perfect for working from home. The spacious great room features a gas fireplace w/stacked stone surround and flows effortlessly into the gourmet kitchen, complete with quartz counters, upgraded cabinetry, custom backsplash, stainless appliances (including refrigerator), and a walk-in pantry. A versatile pocket office/mudroom adds even more main-floor convenience. Upstairs, the primary suite impresses with a tray ceiling, luxurious en-suite bath featuring a soaking tub, tiled shower with seat, dual granite vanities, and a large walk-in closet. Three additional bedrooms each have private bath access via en-suite or Jack & Jill layout. The upper-level laundry room—with washer, dryer, and built-in storage—adds everyday ease. Enjoy Colorado outdoor living with a professionally landscaped yard, 6-ft privacy fence, extended covered Trex deck, and a full concrete walkway from front to back. Additional highlights include a radon mitigation system, dual furnaces and A/C units for efficient zoned comfort, and an existing solar system for long-term energy savings.. Orchard Farms offers two parks, tennis courts, and year-round neighborhood events like food truck nights and Paint in the Park—all just minutes from I-25, E-470, Costco, Topgolf, the new Postino, Chicken N Pickle, outlet shopping, and more!.














































