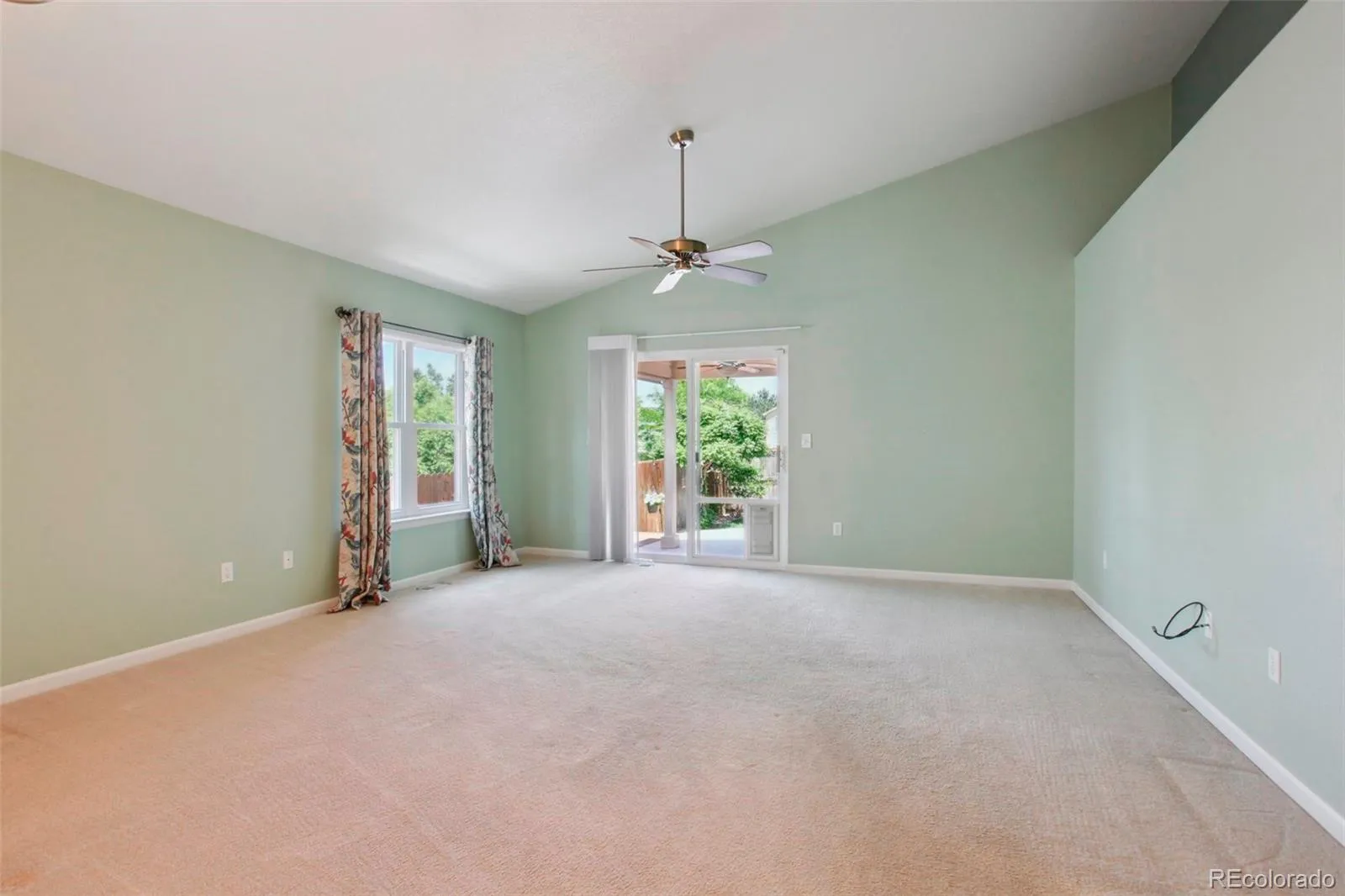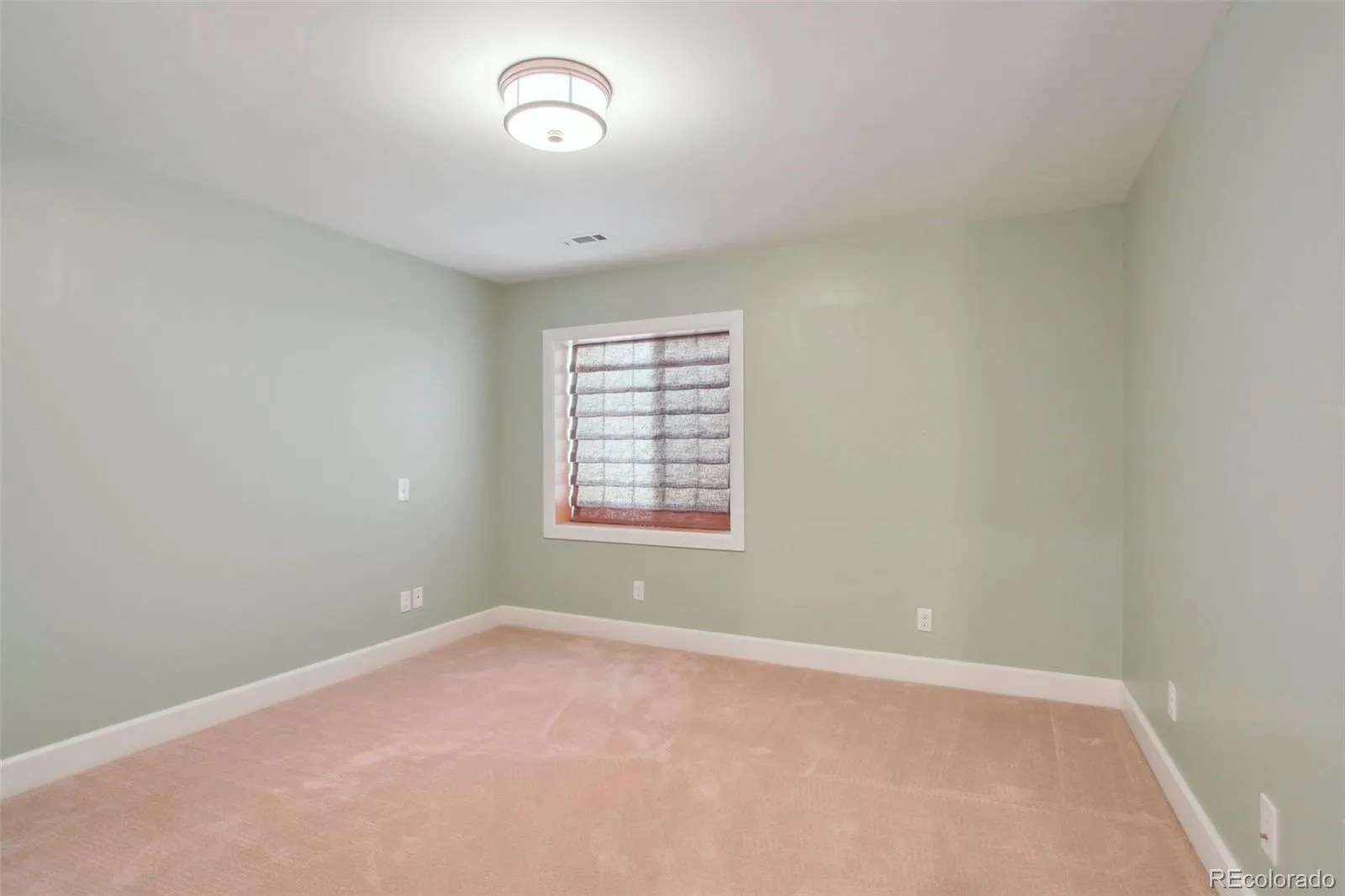Metro Denver Luxury Homes For Sale
Discover comfort, space, and convenience in this meticulously maintained ranch-style gem located in the highly sought-after Saddle Rock Ridge neighborhood. Featuring 4 bedrooms, 3 bathrooms, and a beautifully remodeled finished basement, this home offers exceptional living on a quiet street—perfect for creating lifelong memories.
Step inside to an open, light-filled floor plan. The spacious main living area flows seamlessly into a well-appointed kitchen with stainless steel appliances, ample cabinet space, and a cozy dining nook—ideal for everyday living, entertaining, and making memories with loved ones.
The main floor includes a primary suite with a walk-in closet and en-suite bath, alongside an additional bedroom perfect for guests, family, or a home office.
The fully finished basement has been thoughtfully remodeled to expand your living space, featuring a large recreation room, a stylish built-in bar with wine fridge, two additional bedrooms, and a full bath. One basement bedroom is non-conforming, offering flexible use as a guest room, gym, or creative space. Ample storage is available throughout.
Enjoy Colorado’s sunshine in the private, beautifully maintained backyard—an inviting space perfect for gatherings. The home also includes a two-car garage and low-maintenance landscaping.
Located just minutes from top-rated Cherry Creek schools, scenic parks, walking trails, Southlands shopping center, and quick access to E-470, this home combines the best of suburban living with unbeatable convenience.
Don’t miss your chance to call this exceptional Saddle Rock Ridge home yours.










































