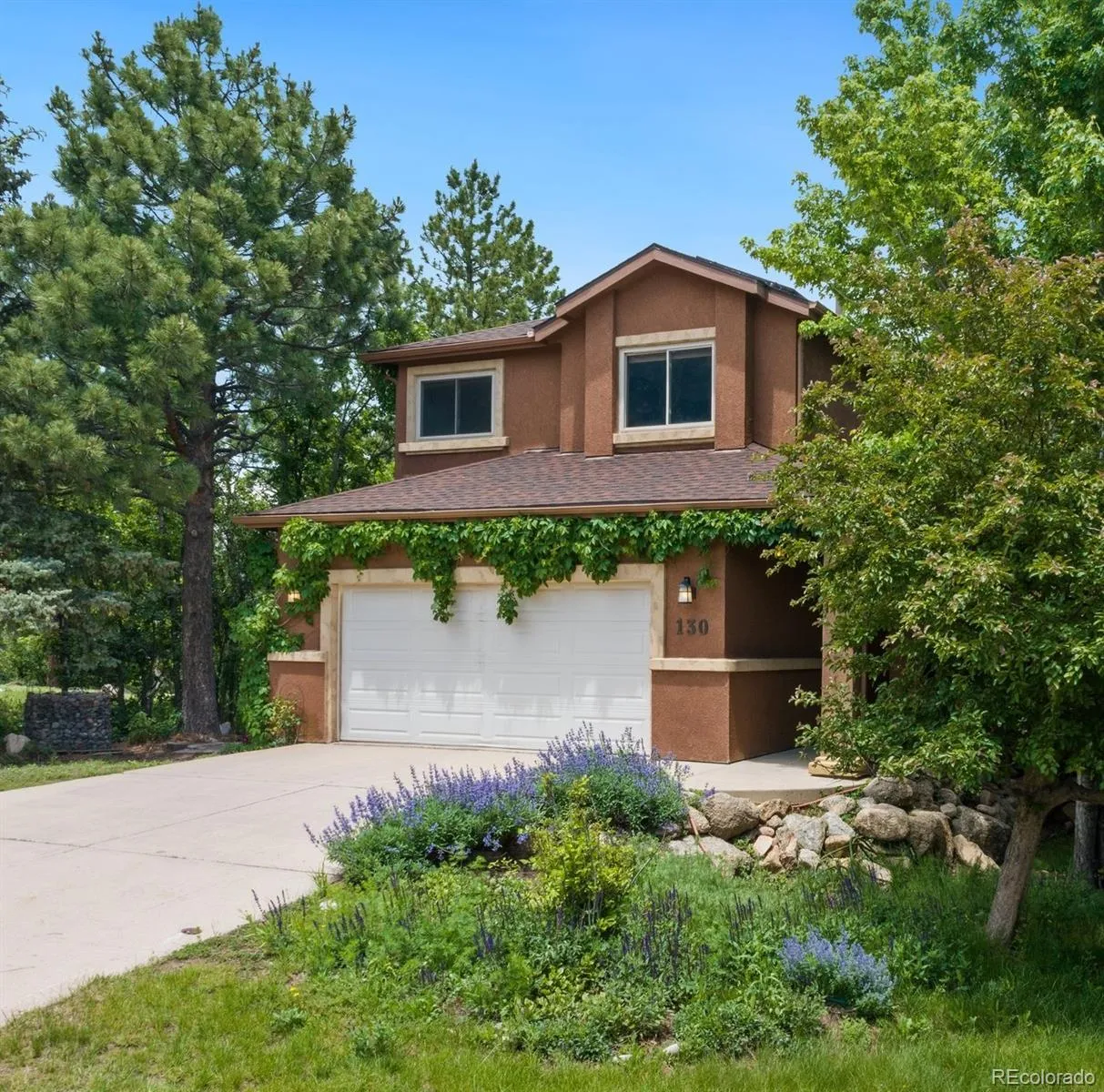Metro Denver Luxury Homes For Sale
MOUNTAIN VIEWS *CUL-DE-SAC * WOOD FLOORS * UPDATED KITCHEN AND BATHS * COMPOSITE DECKS * SOLAR PANELS * ROOF(2018) * BUILT-INS * EV OUTLET* WOLF RANGE * CENTRAL AIR
Perched on a serene lot with stunning views of Cheyenne Mountain, this beautifully updated home radiates warmth, character, and a deep sense of peaceful living. From the moment you step inside, you’ll be welcomed by an airy, light-filled atmosphere and an inviting layout that flows effortlessly from room to room. Thoughtfully updated over the years, the home features a refined Craftsman style with rich woodwork, custom built-ins, and timeless details throughout. The gourmet kitchen is a true showstopper—designed to delight any chef—with premium cabinetry, granite countertops, a Wolf range, Miele steamer, farmhouse sink, built-in seating, and much more. Ideal for entertaining, the kitchen opens to surrounding living spaces, creating a seamless and social environment. Step outside onto the expansive composite deck and enjoy the unmatched sunrises, sunsets and starry nights. Inside, the main level also includes hardwood floors throughout, a cozy gas fireplace, reimagined banister, and bespoke shelving. Upstairs, the elegant staircase leads to a versatile landing with more built-ins and hardwood flooring. The primary suite serves as a peaceful retreat, complete with its own private deck, wood floors, and a luxurious en-suite bath with a spa-inspired walk-in shower. Two additional bedrooms and a shared full bath complete the upper level. The finished lower level offers endless possibilities—whether you’re envisioning a game room, media lounge, or creative space. Eco-conscious features include a full solar panel system and an EV charging outlet in the 2-car garage. Additional highlights: central air and low-maintenance stucco exterior and decks. Located just minutes from Cheyenne Mountain Elementary, Cheyenne Mountain State Park, shopping, and more—this home is stylish, move-in ready, and truly loved.









































