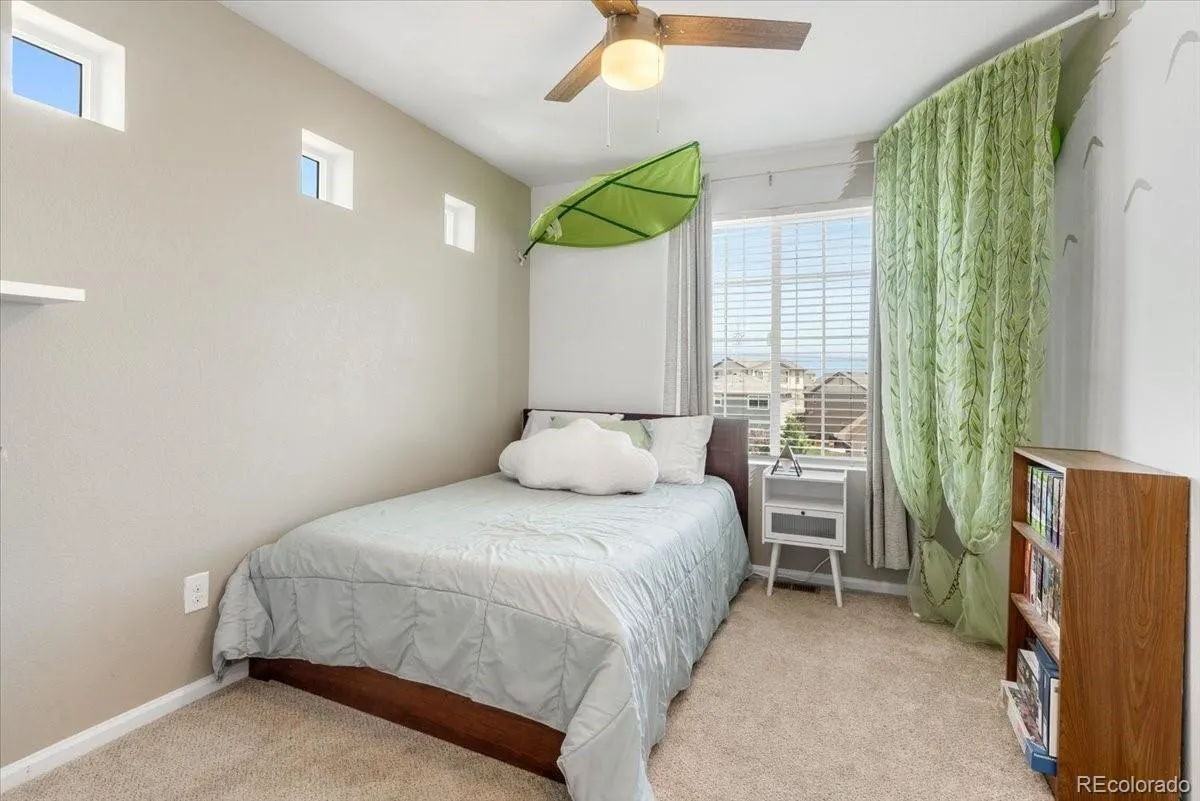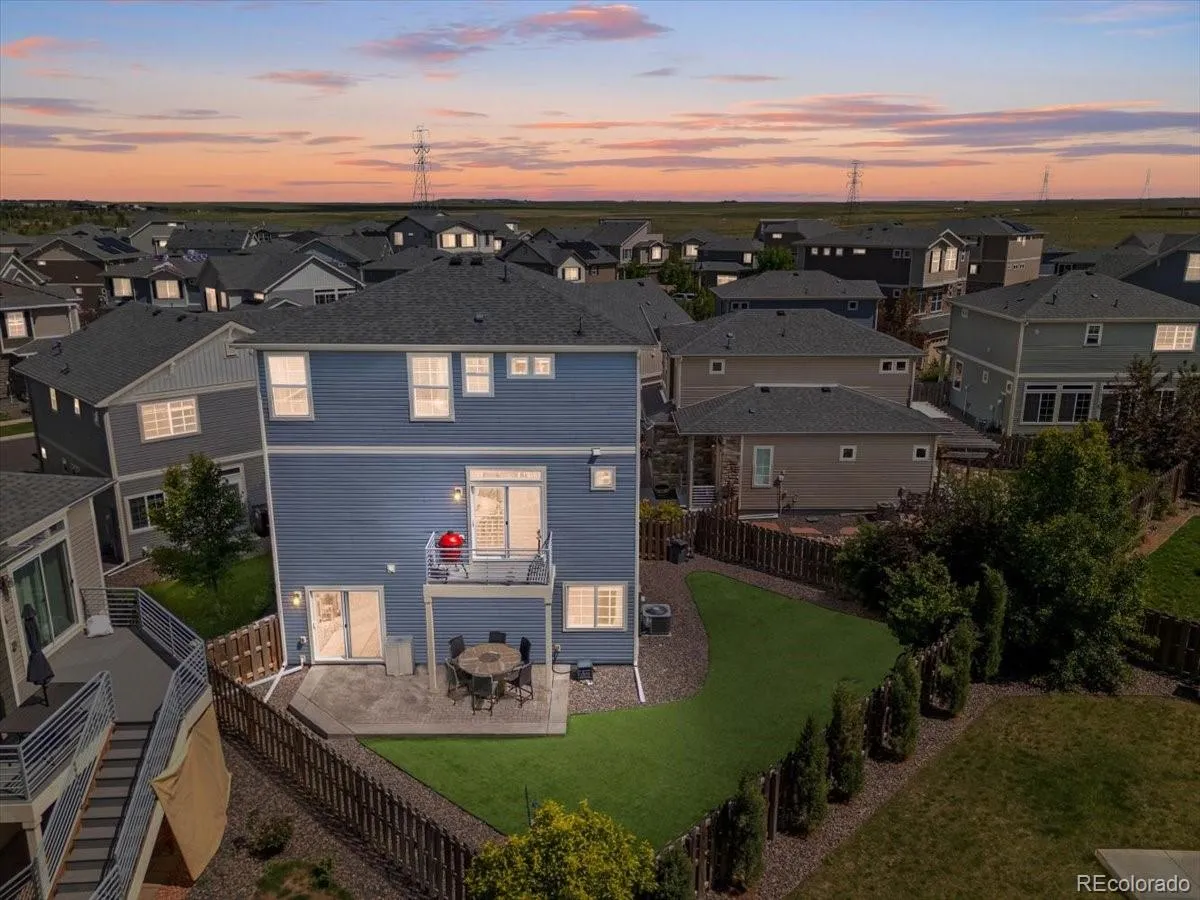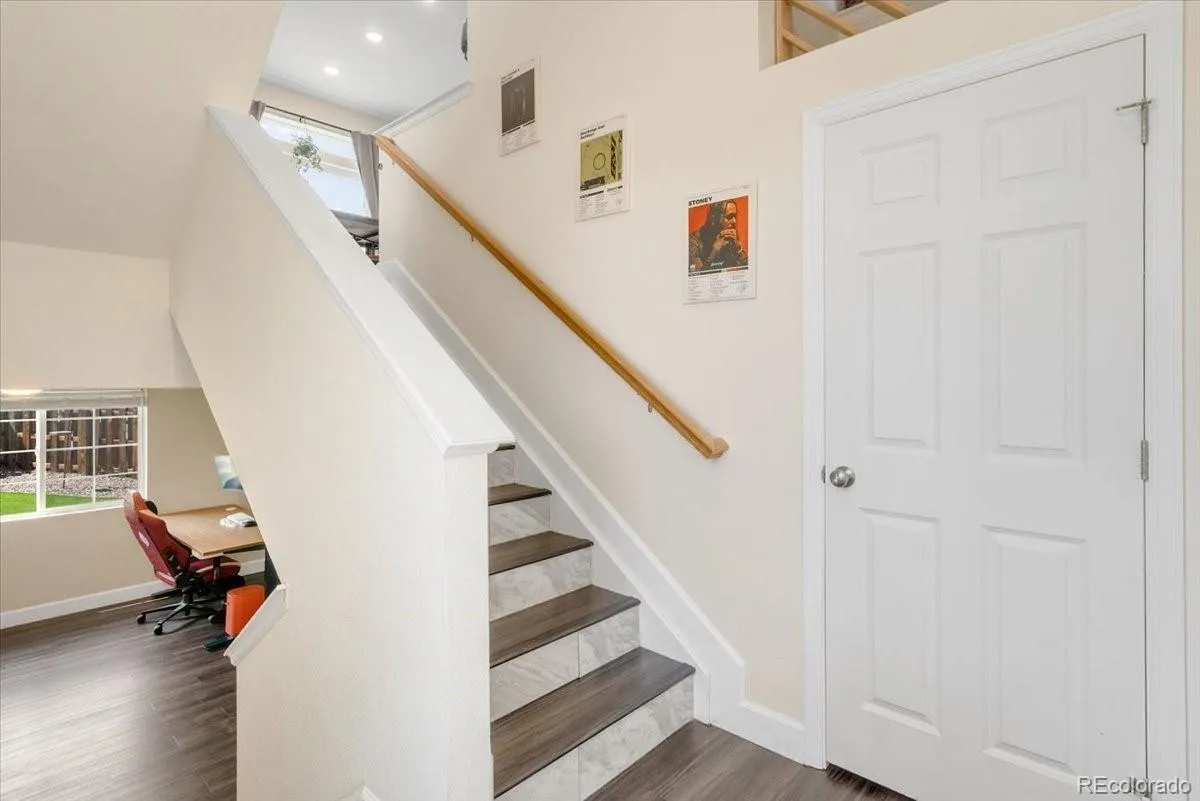Metro Denver Luxury Homes For Sale
Step into this light-filled, airy home where style and space come together seamlessly. The main floor features an expansive open layout with soaring ceilings, two balconies, and an abundance of natural light throughout. At the heart of it all is the stunning kitchen, designed for both function and fun—with a massive island that seats six, a dedicated coffee bar, and a walk-in pantry. The adjacent dining area opens through sliding glass doors to a private patio—ideal for summer grilling. Just beyond, the spacious living room showcases custom woodwork and an entire wall of sliding glass doors leading out to a second large patio—perfect for entertaining indoors and out. Upstairs, retreat to the serene primary suite complete with a spa-like en suite bath featuring a double vanity, glass-enclosed shower, and walk-in closet. Two additional bedrooms, a full bath, and a convenient upstairs laundry room complete the upper level. The fully finished basement offers even more flexible living space with room for a second family area, home office, gym, or playroom—and direct access to the beautifully landscaped backyard through another set of sliding glass doors. This home is packed with updates, including luxury tile flooring on the main level, durable luxury vinyl plank flooring in the basement, custom living room woodwork, and sliding barn door to the primary bath. Enjoy more time with family and friends on the newer stamped concrete patio, surrounded by low-maintenance and turf landscaping—perfect for relaxing and entertaining without the upkeep. Situated in the sought-after Adonea community, just one block from a playground and close to fantastic neighborhood amenities like a pool, basketball courts, and a vibrant community center—plus, conveniently located near Buckley Air Force Base. Welcome Home!

































