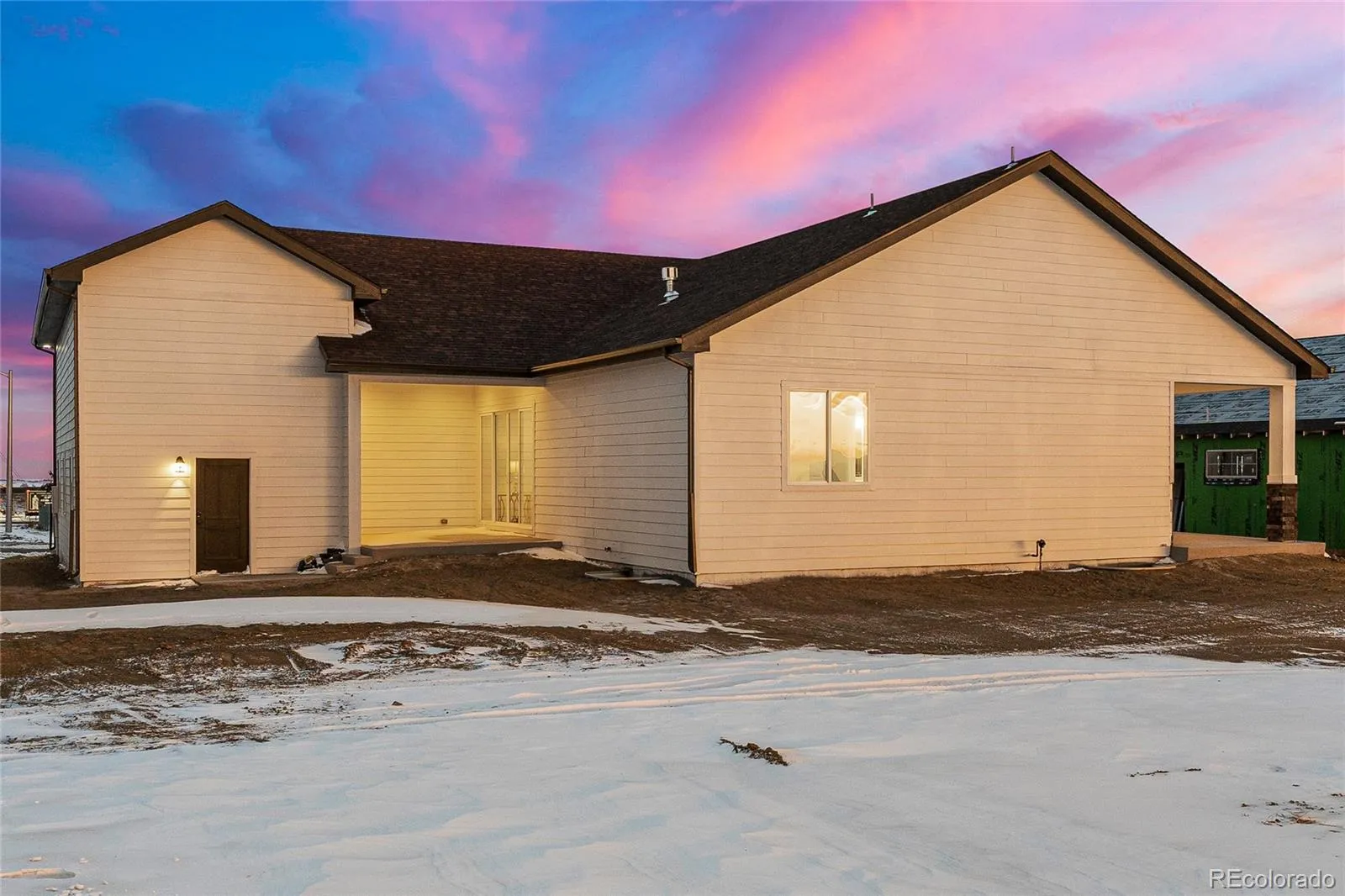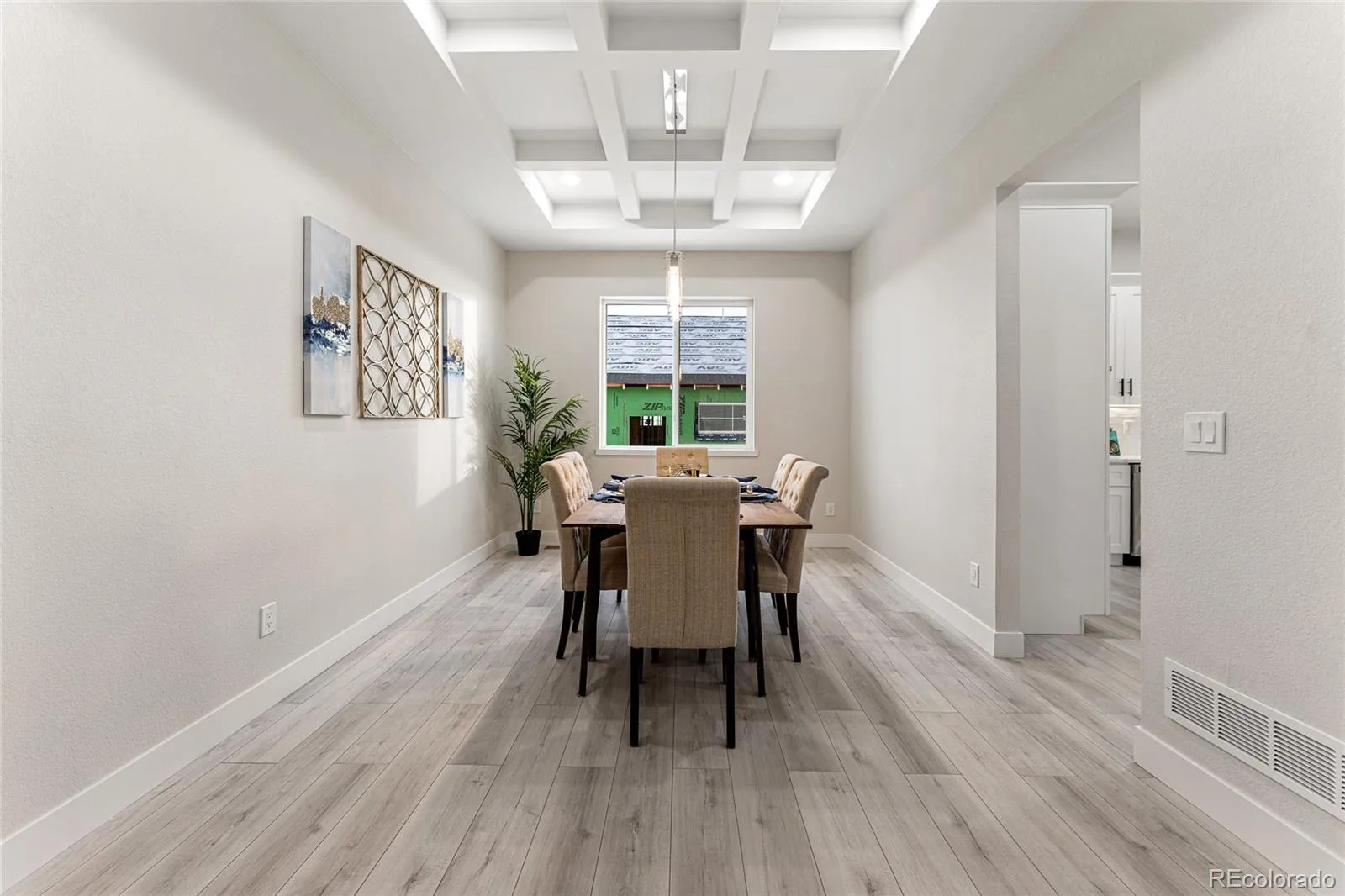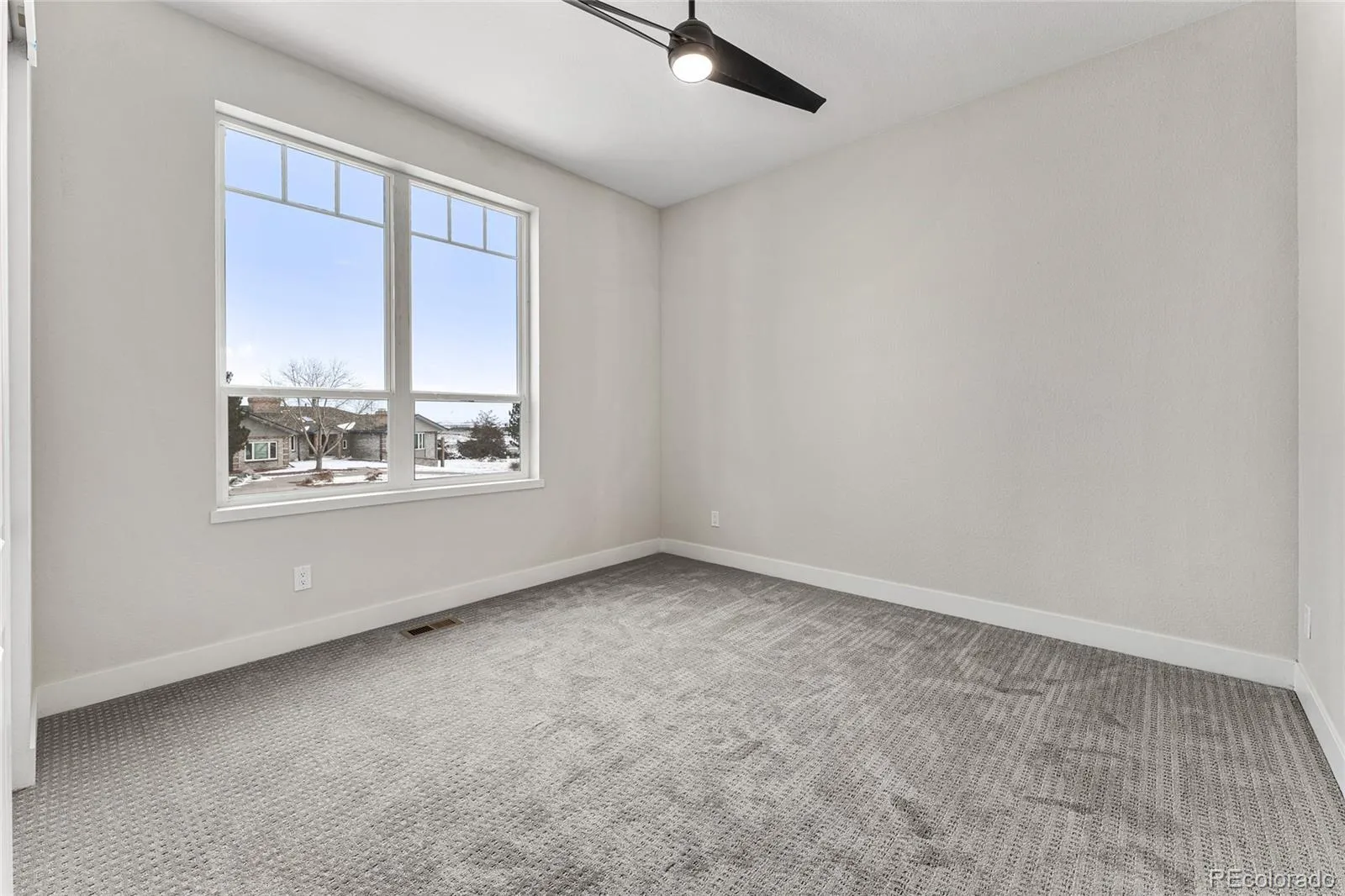Metro Denver Luxury Homes For Sale
Luxury Living Meets Thoughtful Design – Move-In Ready expected This August.Discover the ease and elegance of brand-new construction without the wait. This nearly finished semi-custom home offers the perfect blend of refined style, high-end features, and functional design.Step through the front door into soaring ceilings and sunlit open spaces, where a seamless floor plan invites both relaxed living and elegant entertaining. Grand windows frame serene views, filling each room with warmth and natural light.The heart of the home is a gourmet kitchen designed to impress – with quartz countertops, a striking island, stainless steel appliances, double ovens, and a gas cooktop. The kitchen opens to a spacious great room with a stunning stone fireplace, creating a cozy yet elevated gathering space. A separate dining area adds even more versatility for hosting and everyday living. Tucked privately on the main level, the primary suite is a true retreat, complete with a spa-inspired ensuite bath featuring a jetted tub and large walk-in closet. A dedicated office and a guest suite with a full bath offer ideal flexibility for modern living.Downstairs, the fully finished basement delivers 2,239 Sqft. including a second primary-style bedroom with a full bath. Two other rooms with jack & Jill bathroom, a wet bar, entertainment area, and a bonus room perfect for a gym or creative studio.The .68 Acre lots offers plenty of space for outbuilding, workshops, or any other creative business you would like to run from the convenience of your home. You can enjoy incredible sunsets and the open space views. With an oversized 3 car garage built to fit your RV or weekend toys, this home is adventure-ready and built for your Colorado lifestyle.Photos are of a similar home with the same floor plan. Finishes may vary.Don’t miss your chance to own this exceptional new build.











































