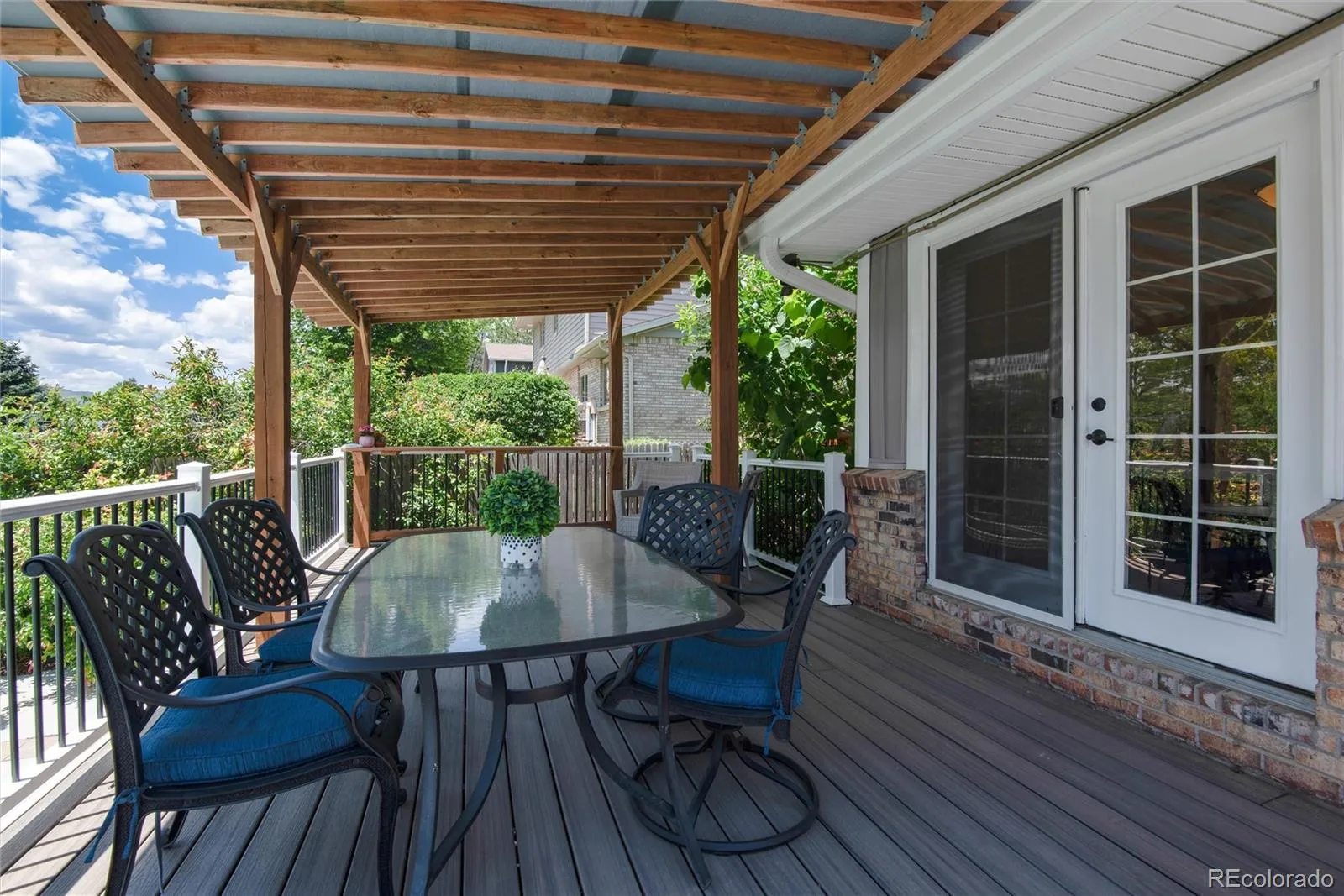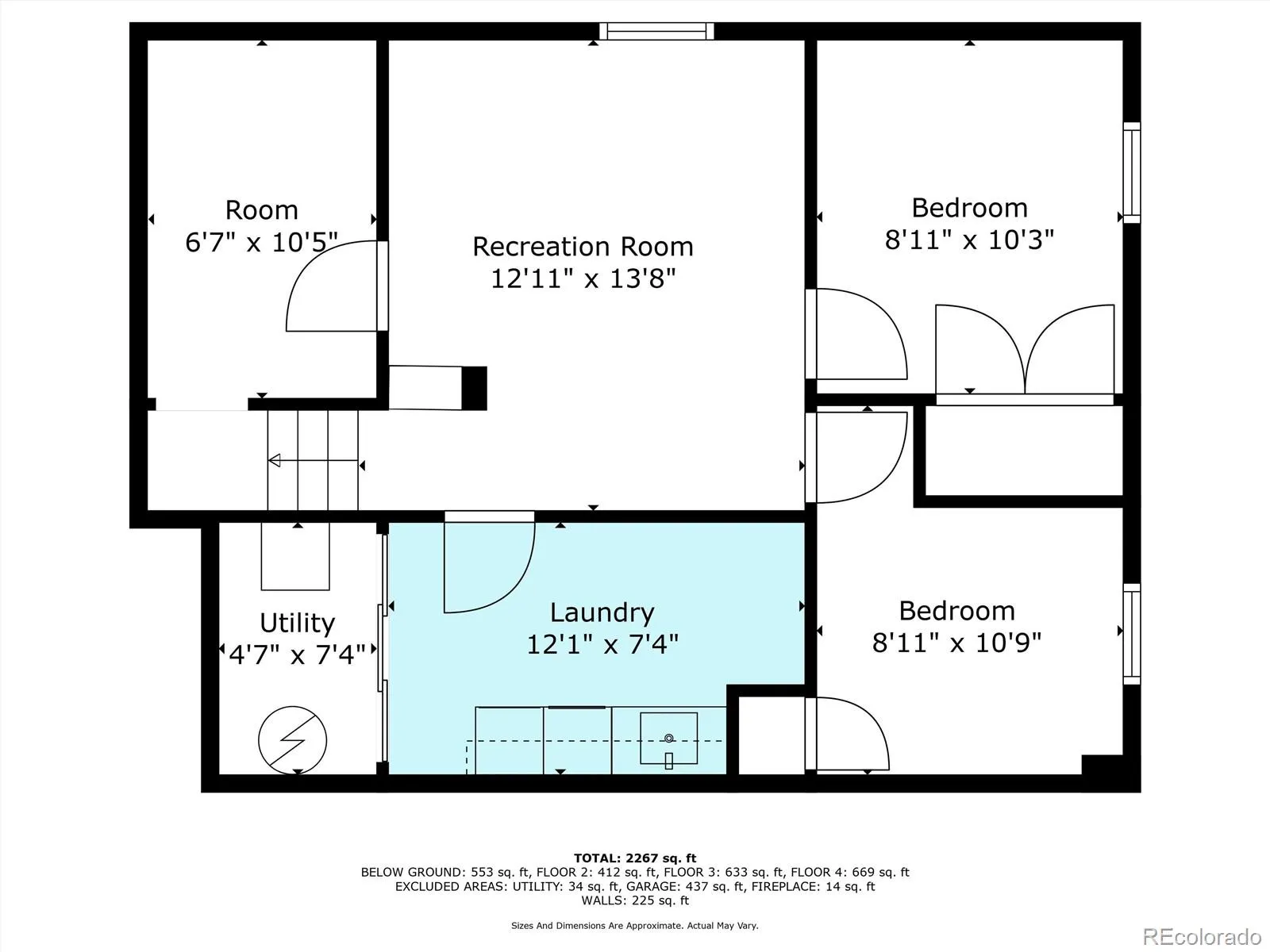Metro Denver Luxury Homes For Sale
Presenting a Rare Jewel in the Heart of Littleton. This truly exceptional residence blends elegance, comfort, and resort-style living. Buyers will love the fresh, move-in-ready feel thanks to the brand new carpet and fresh interior paint. Thoughtfully designed for refined entertaining, the home boasts an expansive open floor plan where soaring ceilings, a sunlit bay window, and multiple French doors create an airy ambiance filled with natural light. The gourmet kitchen is a chef’s dream, showcasing rich 42″ custom cabinetry with pull-out storage, sleek stainless steel appliances, and a double oven — ideal for hosting gatherings with ease and style. The spacious family room offers generous seating, a custom built-in workspace, and a stunning wood-burning fireplace, all opening effortlessly to your private backyard haven. Outdoors, discover a sanctuary of leisure and luxury. A brand new composite deck is crowned by a stylish covered pergola and bordered by a sun-drenched patio, while a separate fire pit seating area invites intimate evening conversation. At the heart of the backyard is a sparkling, heated pool — the centerpiece of your own private retreat. For added peace of mind, sellers are including a year of professional pool maintenance, allowing you to simply relax and enjoy. The grounds are lush and serene, shaded by mature trees and beautifully landscaped foliage. Additional features include RV parking, a dedicated storage shed, a workshop within the 2-car garage, brand new siding, and a roof that is just a few years young. Perfectly situated just steps from beautiful parks and trails and within the Jeffco school system you will find this home is located very nearby amenities such as Chatfield reservoir, historic Downtown Littleton, and highways leading you to Denver or the gorgeous Colorado mountains. This home offers an extraordinary lifestyle in one of Littleton’s most coveted neighborhoods. Don’t miss your opportunity to own this luxurious and rare find.





















































