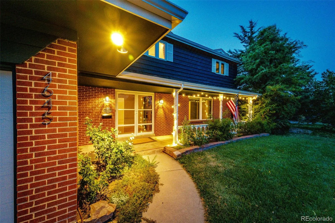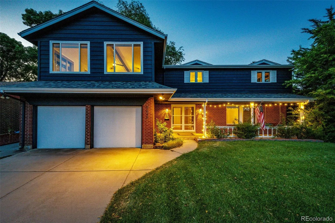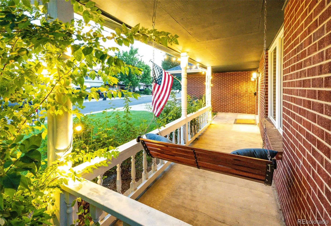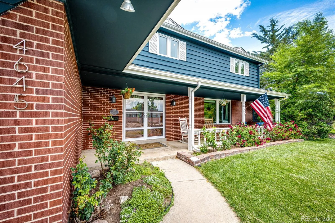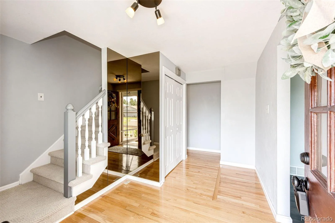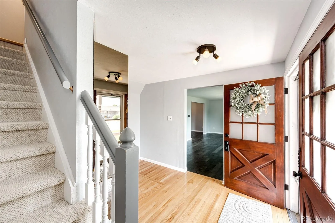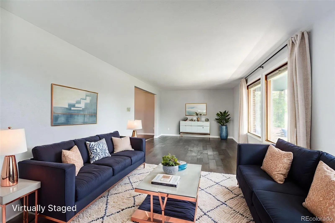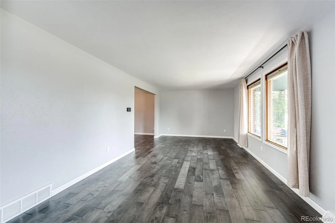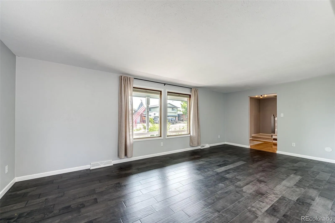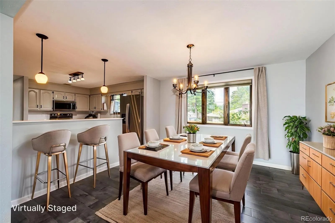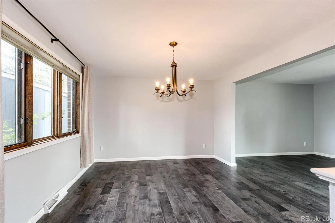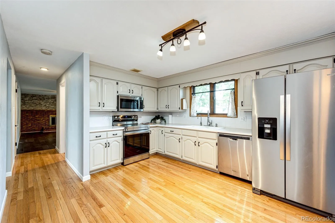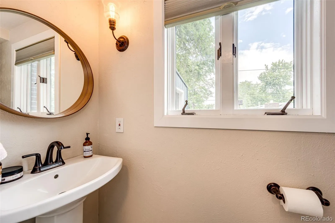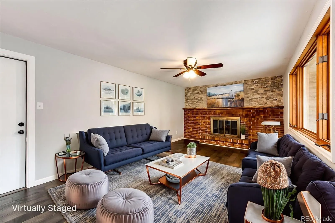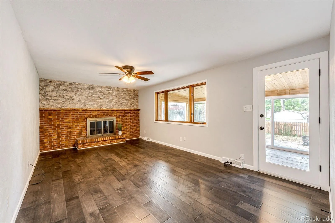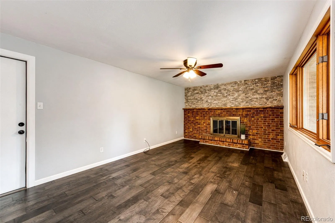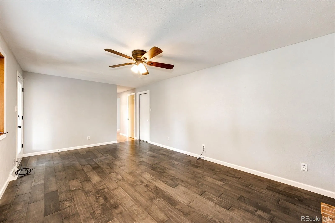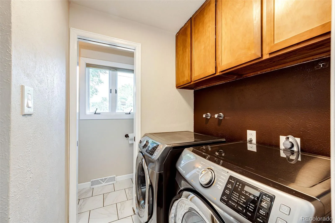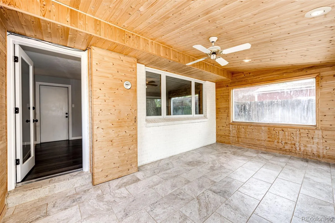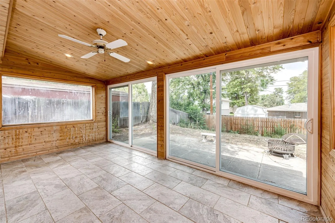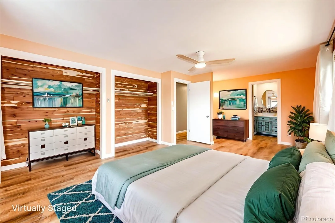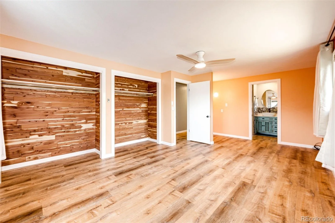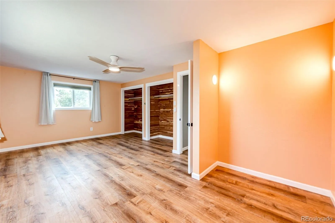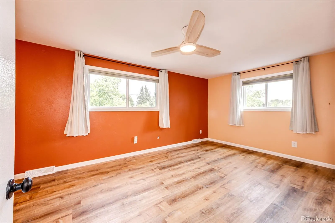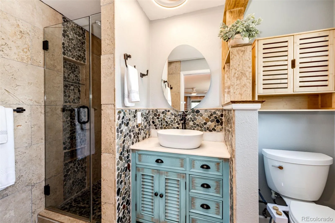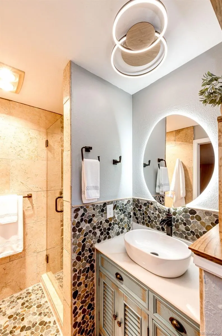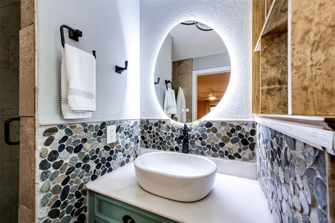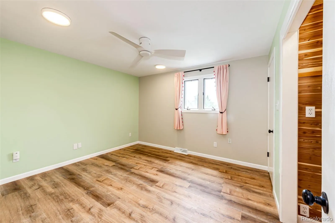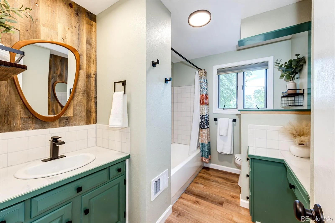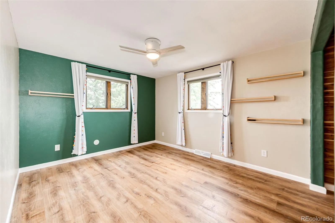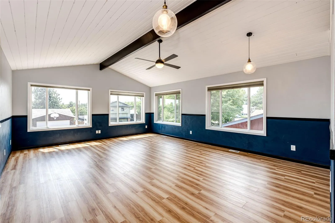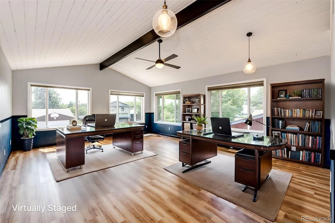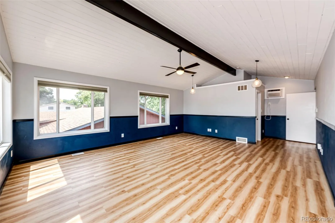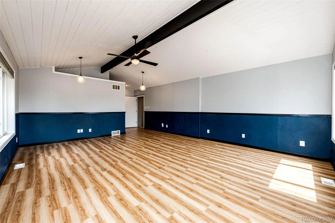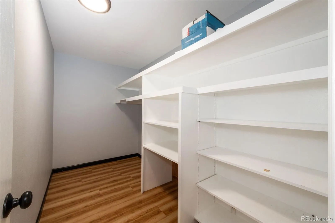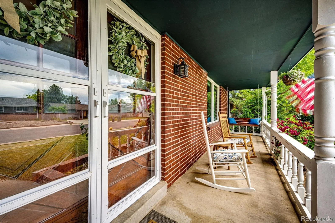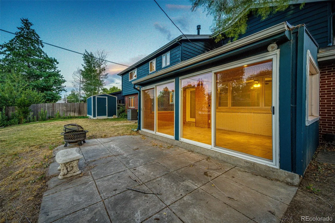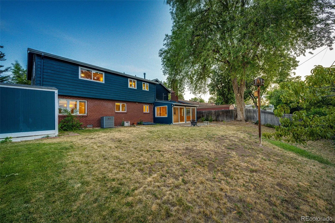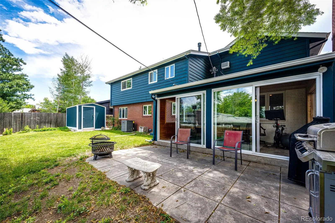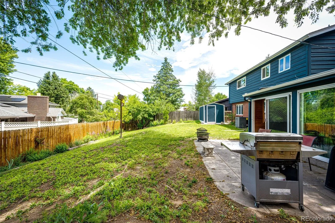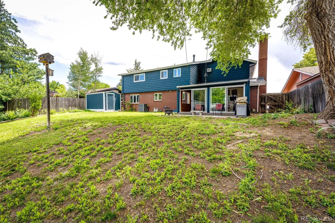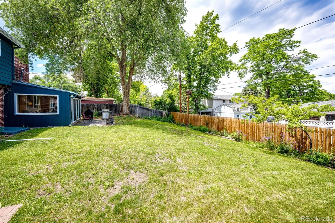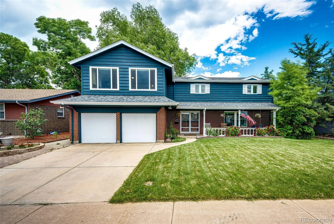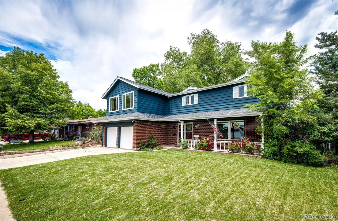Metro Denver Luxury Homes For Sale
OPEN HOUSE 8/30/25 11am – 1pm ! Located in the coveted Bow Mar Heights neighborhood of West Denver, this beautifully updated home blends comfort, functionality, and timeless charm. Step inside to find a spacious and inviting layout, featuring two generous living rooms that provide plenty of space for relaxing or entertaining. The kitchen has been thoughtfully refreshed with professionally painted cabinets, stainless steel appliances, and a modern, clean aesthetic that blends function with charm. Just off the kitchen is the main dining room providing great space for family meals and entertaining. Upstairs, you’ll find all four bedrooms, including a serene primary suite with a private ensuite bathroom. One of the upper bedrooms offers stunning views with large windows and currently serves as a flexible office and playroom space. The three bathrooms throughout the home have been beautifully updated. Located at the back of the home, the sunroom is filled with natural light and opens directly to the private backyard. The sunroom is an ideal spot for morning coffee, a peaceful workout, or relaxing with a good book. This home is perfectly set on a lush lot surrounded by mature trees and beautiful landscaping providing privacy, shade, and plenty of curb appeal. The 2 car attached garage has plenty of space for storage and hobbies with built in workbenches and cabinets. Recent upgrades throughout include a new roof 2024, furnace 2024, A/C 2024, whole-house humidifier 2024, reverse osmosis water filtration system, light fixtures, exterior paint 2023, some new windows, and more—making this home truly move-in ready. You will appreciate the attention to detail updates to include cedar lined closets, LED in closet lighting, primary bath heated/lighted mirror, porch swing and more!

