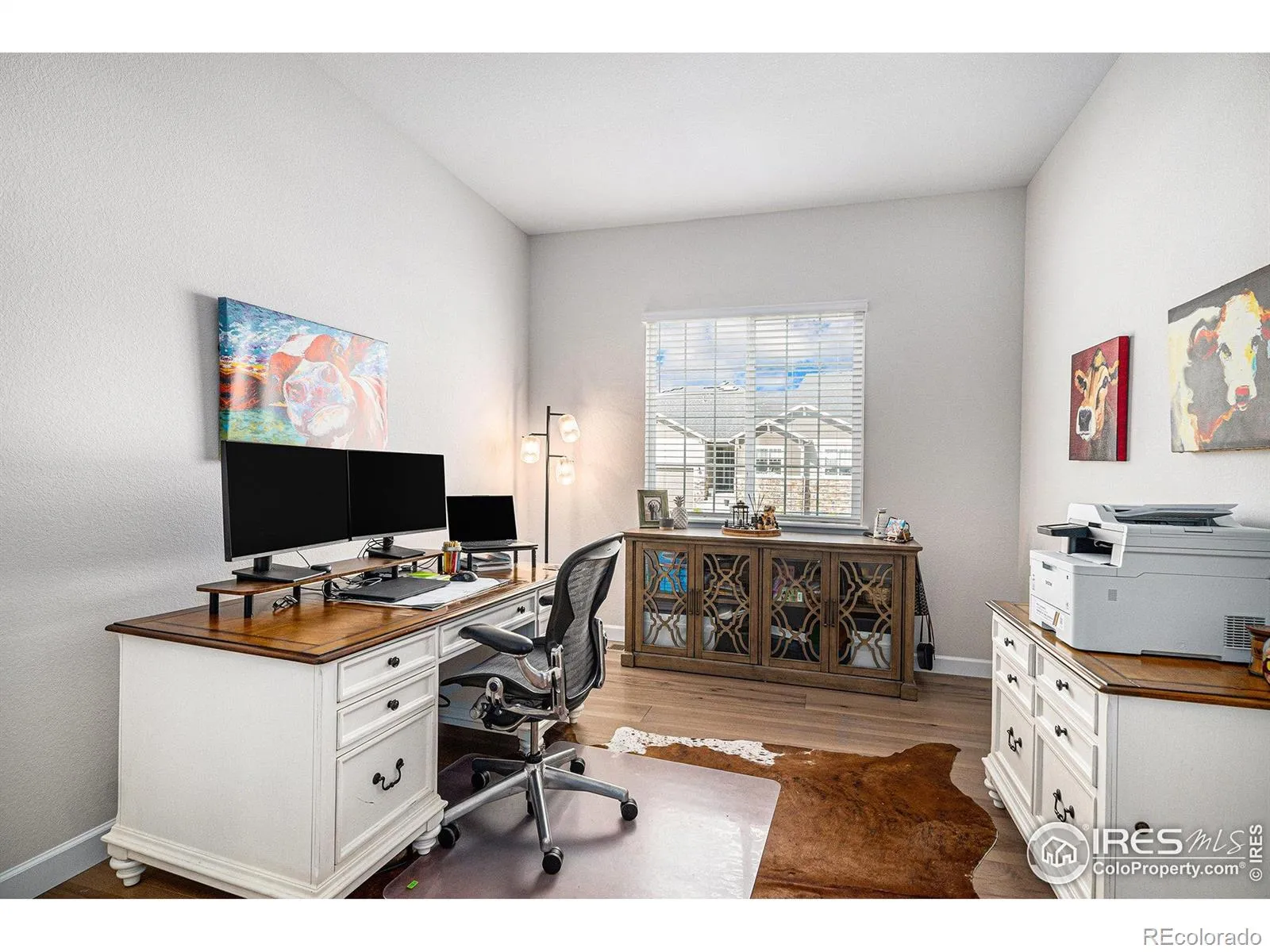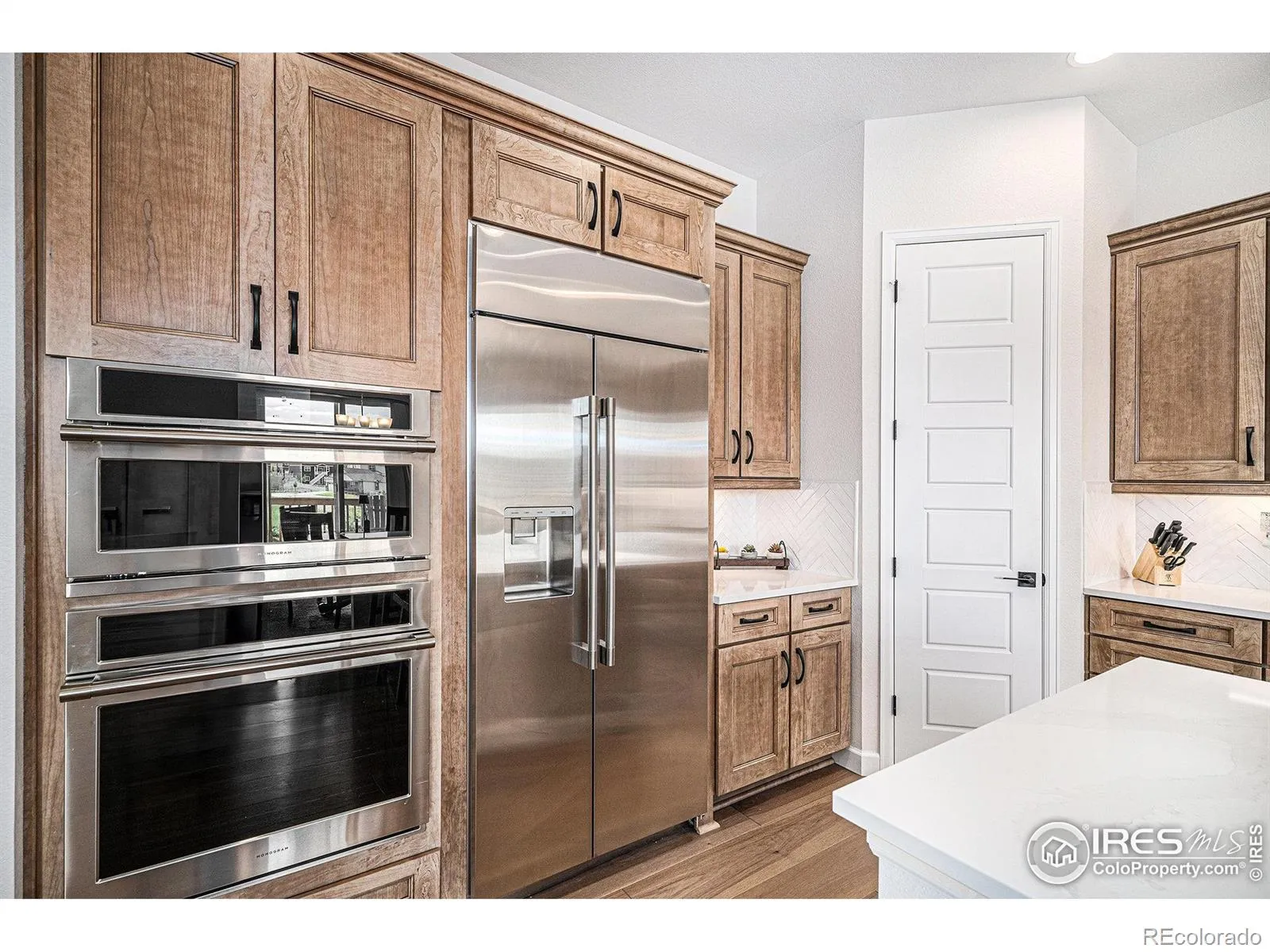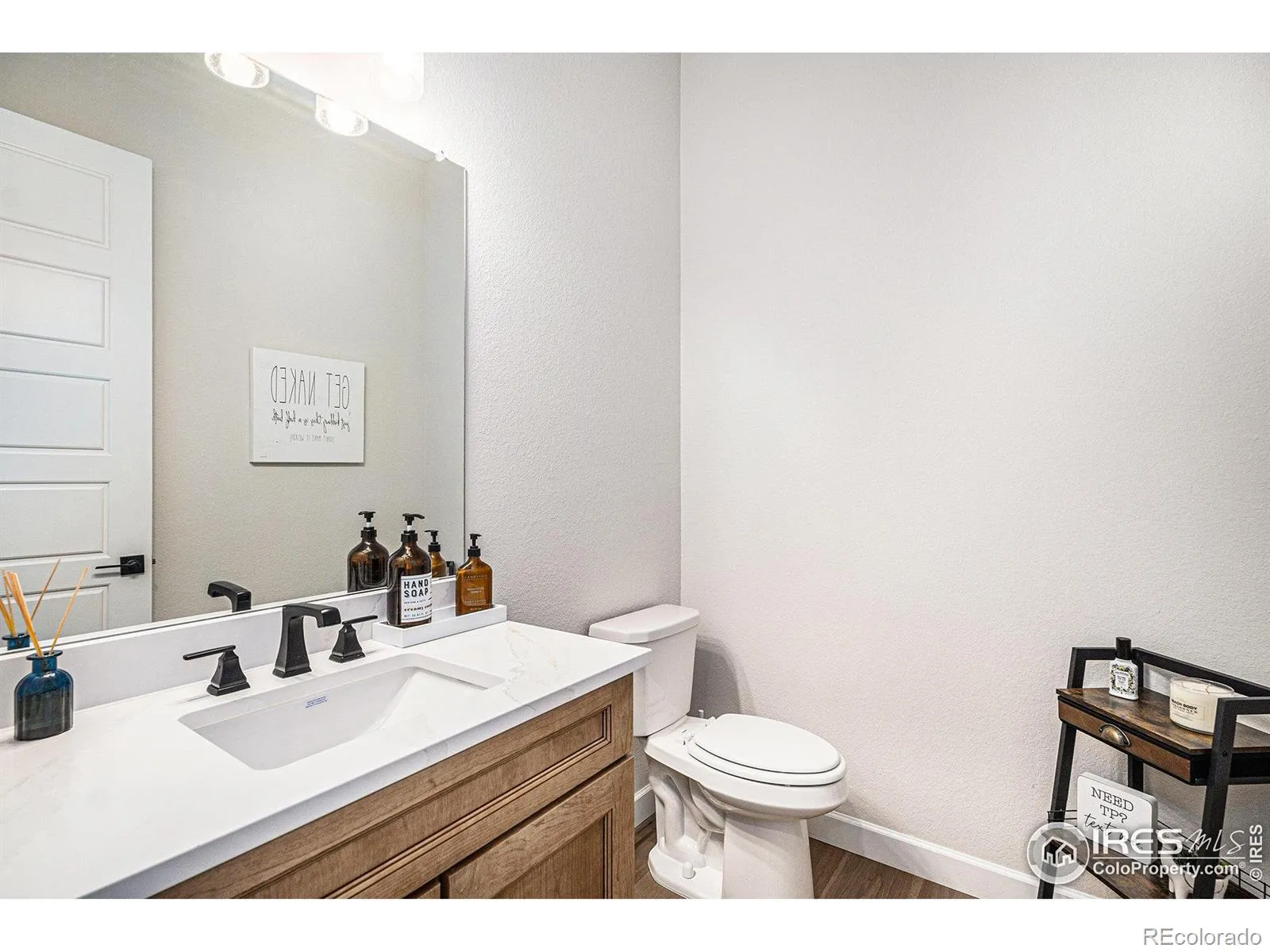Metro Denver Luxury Homes For Sale
Discover your next home in the heart of Castle Rock -a breathtaking 5-bed, 4-bath single-level ranch that perfectly blends luxury, comfort, and stunning natural beauty. Nestled against open space with jaw-dropping butte views and miles of scenic trails at your doorstep. With a thoughtfully designed open-concept layout, a walk-out basement, and an abundance of natural light flooding every room, this residence is a true gem and offers a rare opportunity to embrace Colorado’s natural beauty while staying connected to modern conveniences.Step inside to discover a spacious main floor that effortlessly combines elegance and functionality. The grand living area, anchored by a cozy gas fireplace, flows seamlessly into the gourmet kitchen and dining room, creating an inviting space for gatherings. The kitchen is a chef’s delight, featuring new high-end Monogram stainless steel appliances, a massive gas range, gleaming quartz countertops, and an oversized island perfect for casual meals or entertaining. The main level also includes a luxurious primary suite with ample space, two additional bedrooms, and a dedicated office for work or study. Enjoy cool evenings on your covered patio. The walk-out basement is a standout feature, offering versatility and comfort for guests or extended family. It boasts a large recreation room, two generously sized bedrooms, ensuring everyone has their own retreat. The lower level opens to a private, fully fenced backyard, where you can savor unobstructed views of the open space and buttes, creating a peaceful oasis for relaxation or outdoor fun. Beyond the home’s impeccable interior, the exclusive HOA amenities elevate your lifestyle with access to a community pool, a clubhouse for social events, well-maintained parks, and extensive trails for hiking or biking. The location is equally impressive, with quick access to I-25, making commutes to Denver or Colorado Springs a breeze.











































