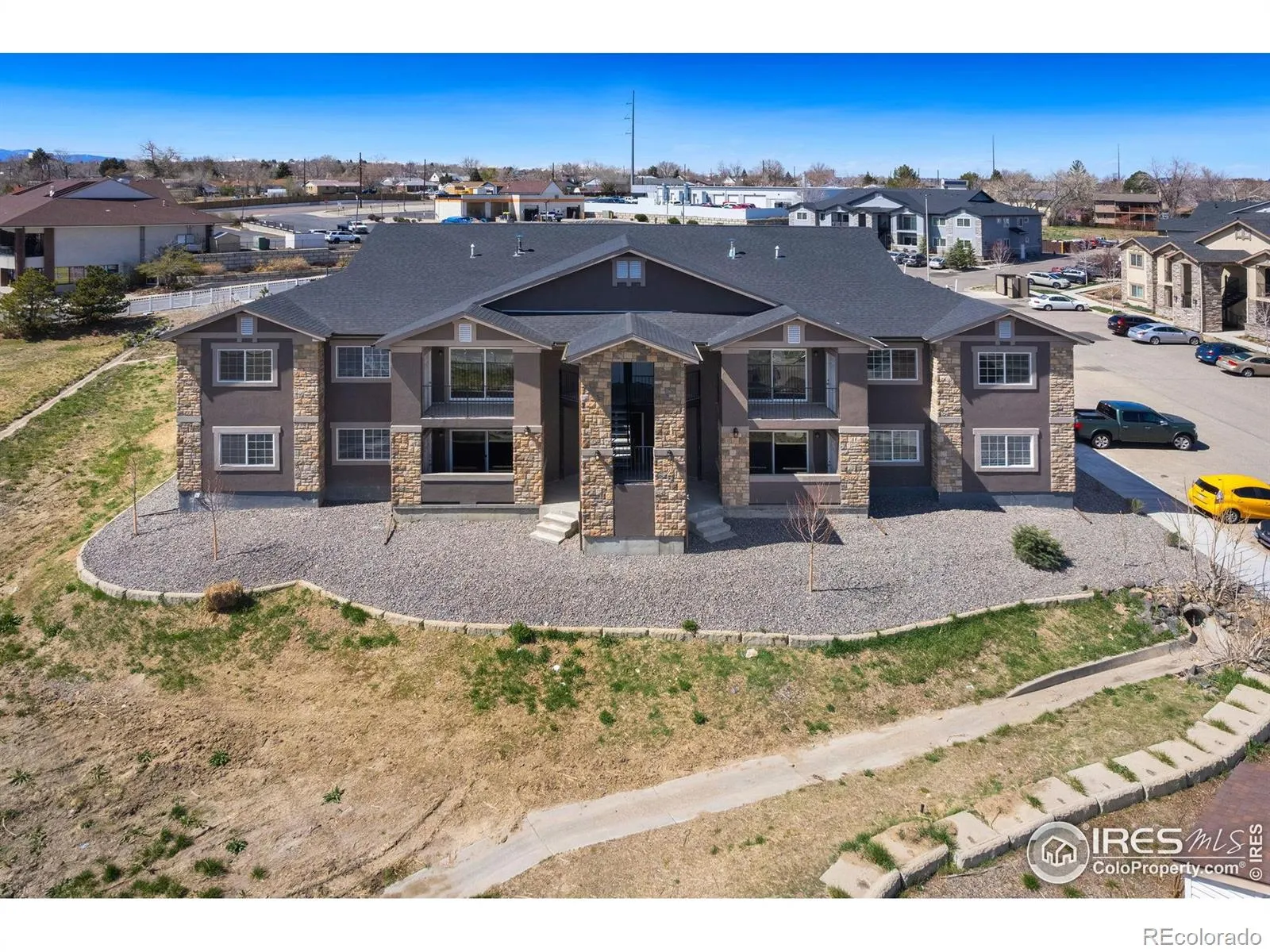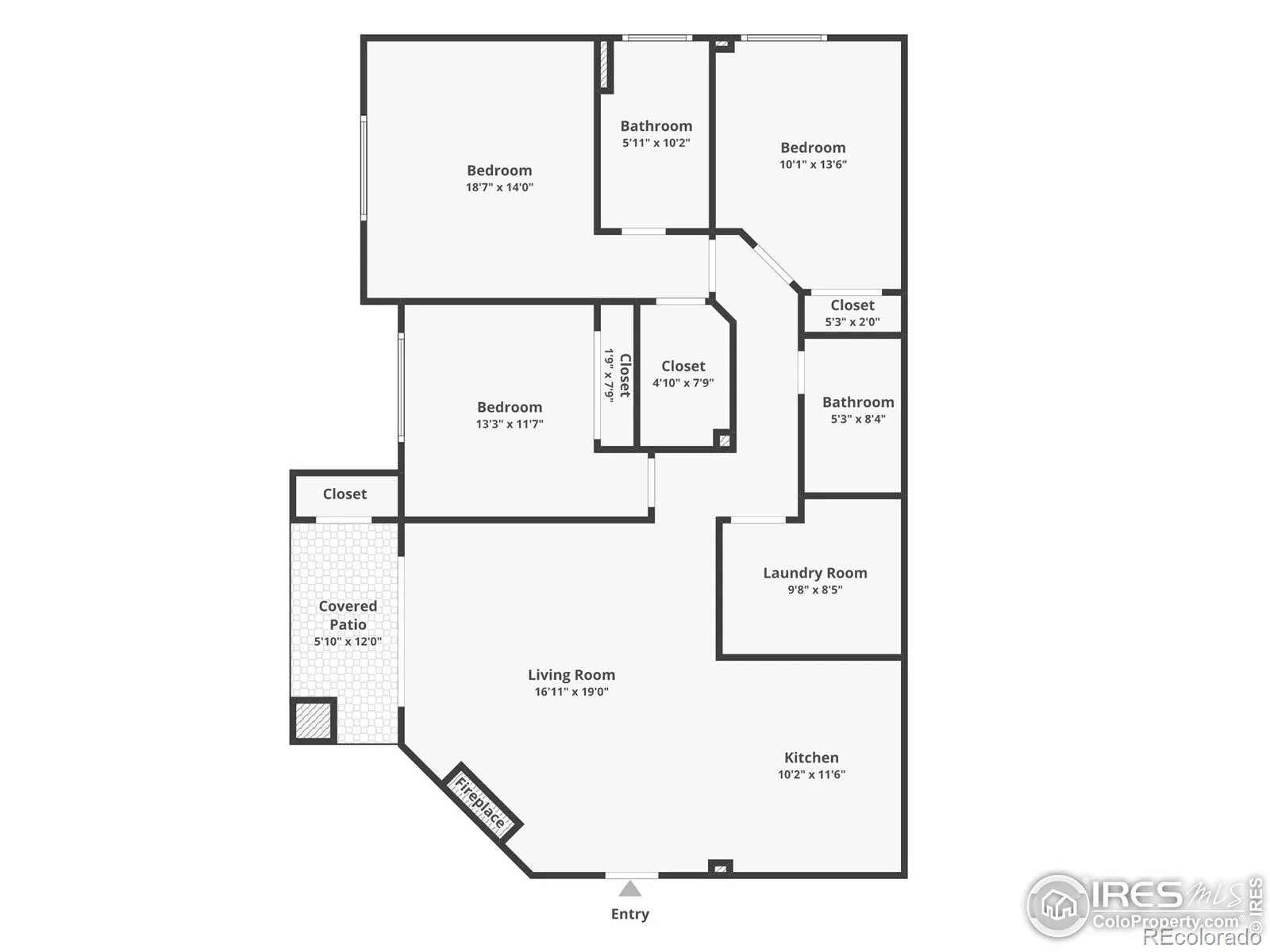Metro Denver Luxury Homes For Sale
Seller is offering a $12,000 CONCESSION that the Buyer can use towards CLOSING COSTS or a RATE BUYDOWN. Be the first to enjoy this BRAND-NEW condo, the LAST main-floor unit available in this building! Experience effortless living in a prime Denver location with modern finishes and easy accessibility. Designed to accommodate a lock-and-leave lifestyle, this residence allows you to enjoy both peace of mind and the freedom to explore everything the city has to offer. As you step inside, the open-concept layout greets you with a welcoming sense of space, highlighted by low-maintenance wood laminate flooring that eases daily upkeep. A stylish gas fireplace serves as the focal point in the living room, providing a cozy setting for relaxation or entertaining. Get creative in the spacious kitchen, where elegant marble countertops complement the stainless steel appliances, all included to ensure a seamless move-in experience. Serenity extends to all three bedrooms, each carpeted for comfort and warmth, with the primary suite expanding into a larger space that includes an ensuite bathroom and a walk-in closet. The covered patio offers a perfect spot for sipping your morning coffee or relaxing in the fresh air, complete with a convenient storage closet for your extra belongings. Ample parking ensures easy access for both you and your guests. Positioned near Denver, DIA, and the Metro area, this condo places you at the heart of Colorado’s best, with close proximity to city amenities, transport links, and a spectrum of cultural and recreational activities. Discover your new lifestyle in this vibrant setting, where comfort meets convenience. Rentals with a minimum duration of 30 days are permitted. There are multiple new units available in the building. See MLS #1036834 for a top floor model. For all scheduled open houses, please visit the model unit #71.






































