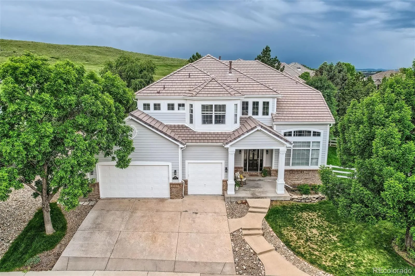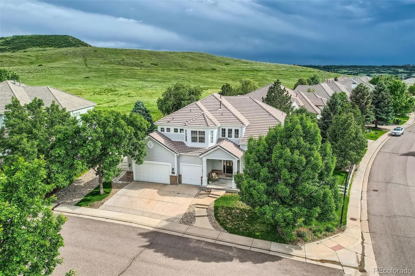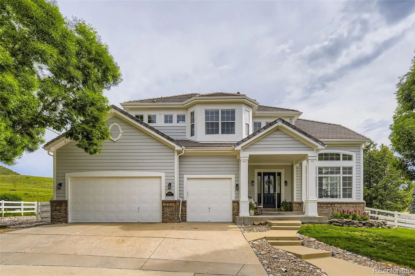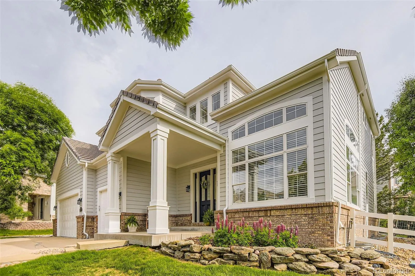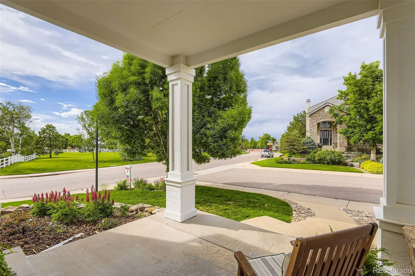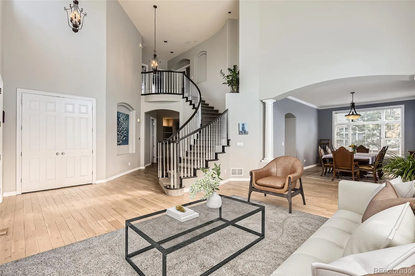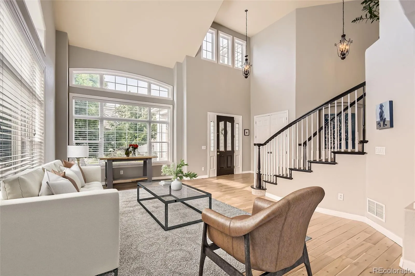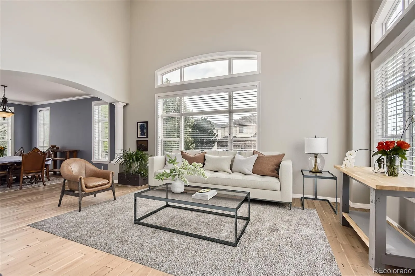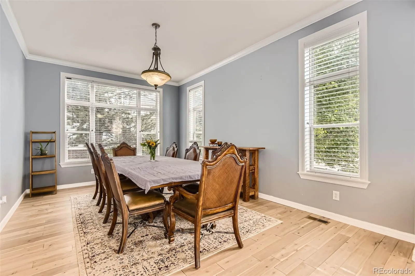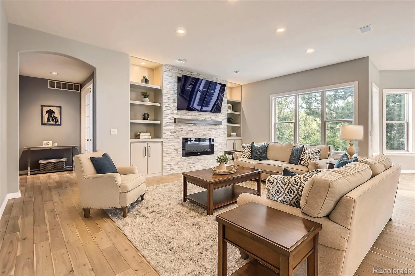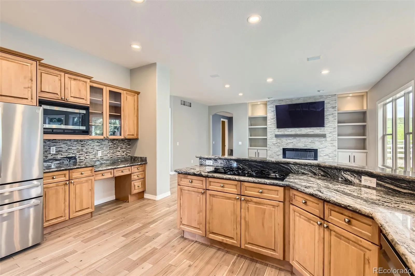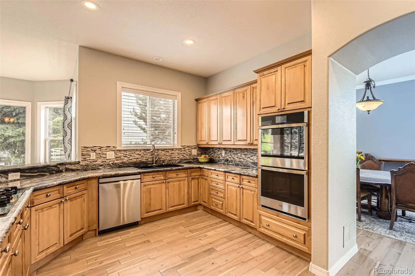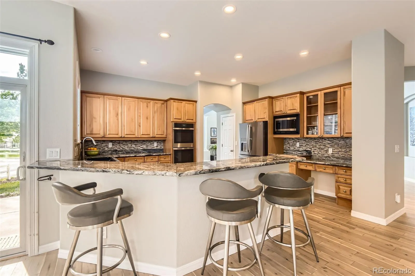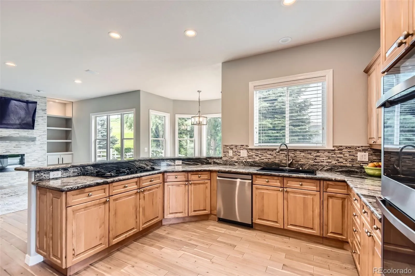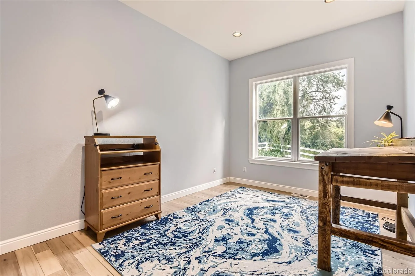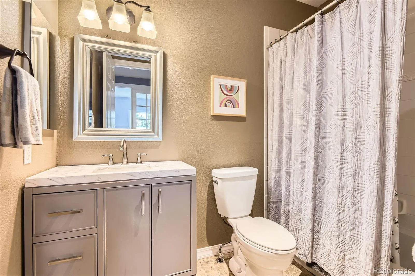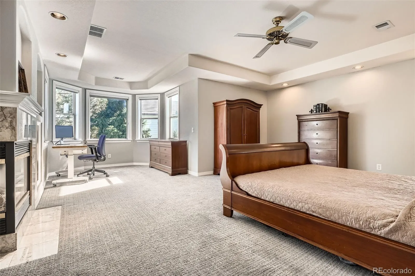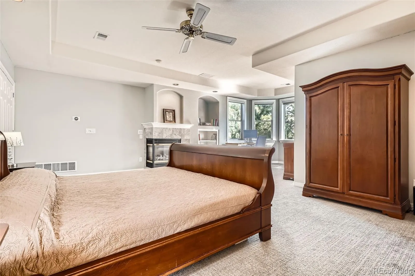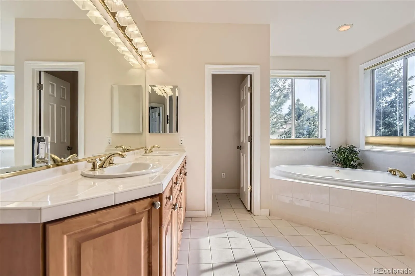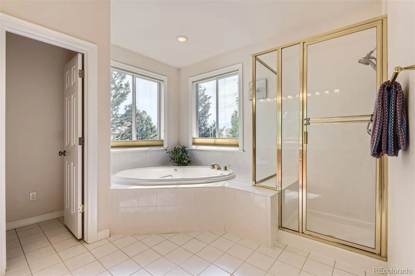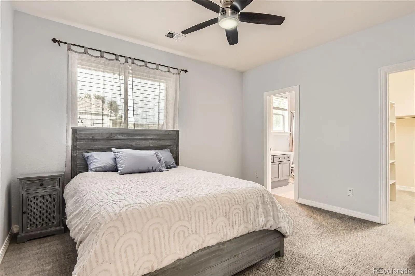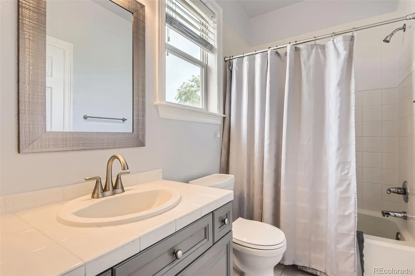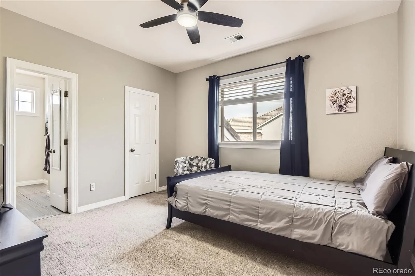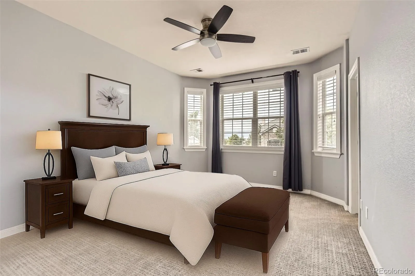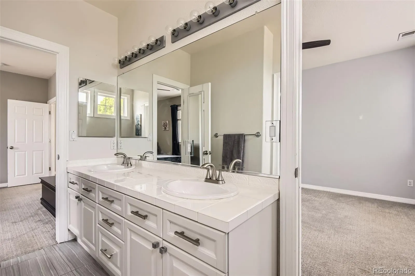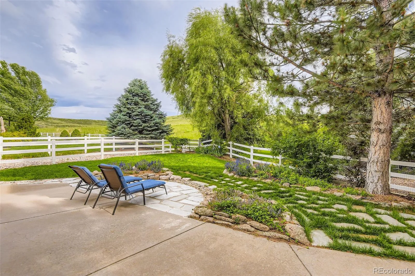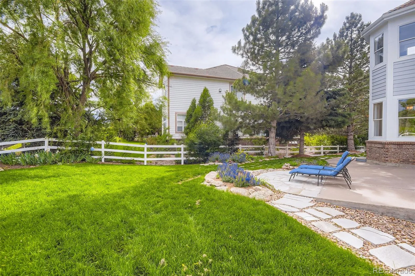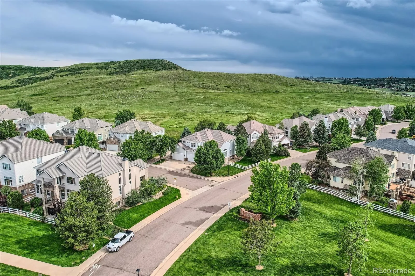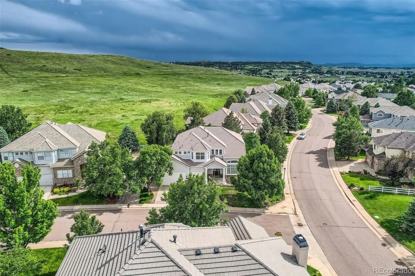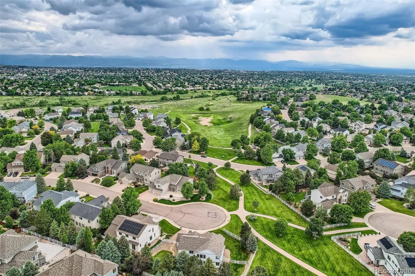Metro Denver Luxury Homes For Sale
MASSIVE $44,000 PRICE REDUCTION!! WELCOME to Lone Tree’s sought-after Carriage Club neighborhood! This beautiful home sits on a 10,400+ sq. ft. corner lot, where the back corner touches the scenic Bluffs Regional Park and directly across the street from a greenbelt with breathtaking mountain views. A charming front porch welcomes you home and offers the perfect spot to enjoy colorful summer sunsets. Inside, you’ll find nearly 3,720 sq. ft. of thoughtfully designed living space with 5 bedrooms and 4 full baths, including a main-floor bedroom ideal for guests or a home office, paired with a nearby full bath. The open-concept main level was made for entertaining, featuring brand-new real wood floors, a spacious family room with fireplace and stacked stone surround, and a chef’s kitchen with gas cooktop, double ovens, built-in microwave, granite countertops, large island, and walk-in pantry. Upstairs, the primary suite offers a private retreat with its own sitting area and a luxurious 5-piece bath with jetted tub, a secondary bedroom with en-suite bath, and two additional bedrooms joined by a Jack-and-Jill bath. The backyard patio offers views of Bluffs Regional Park, and with no neighbors to the west, it’s ideal for outdoor dining and relaxing evenings. The unfinished basement delivers over 2,000 sq. ft. of possibilities for future expansion. Additional highlights include new exterior paint, two new furnaces, two new A/C units, a durable concrete tile roof, and a spacious 3-car garage. The trailhead to Bluffs Regional Park is just steps away, offering walkable access to miles of hiking, biking, and running trails. Located just minutes from Charles Schwab, light rail, SkyRidge Medical Center, I-25, C-470, and Park Meadows Mall. Visit our 3D Virtual Tour at www.7866Witney.com!

