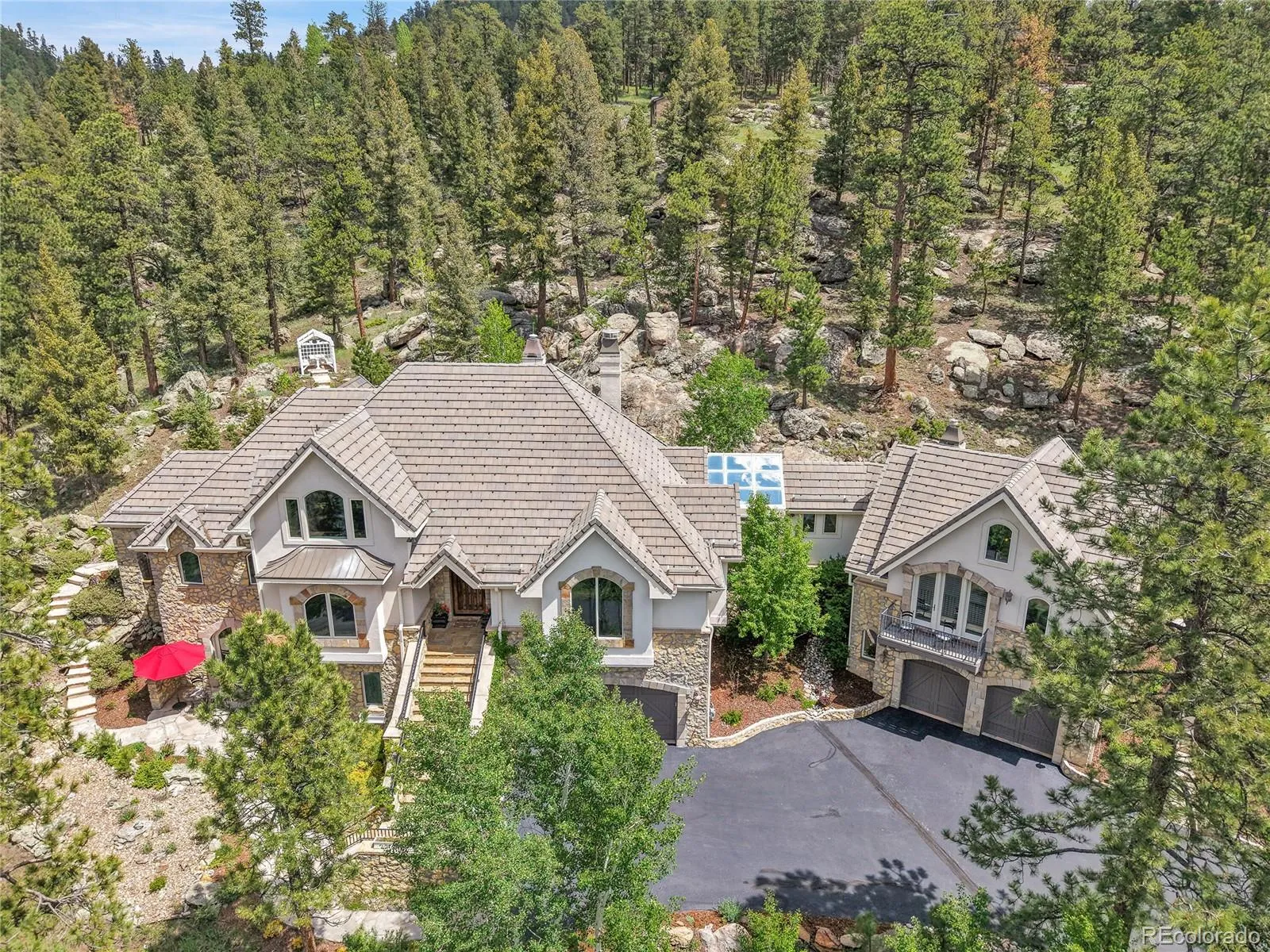Metro Denver Luxury Homes For Sale
Welcome to a rare offering in the iconic Upper Bear Creek area—Evergreen’s most prestigious enclave. Nestled behind the gates of Troutdale in the Pines, this extraordinary mountain estate blends refined luxury with serene natural beauty. In addition to the stunning main residence, the property features a private, attached carriage house equipped with its own kitchenette, an ideal retreat for guests or separate living. Recently renovated with a designer kitchen remodel and an expanded outdoor living space, the main home showcases 6,428 square feet, 5 bedrooms, and 5.5 bathrooms, all crafted with elevated finishes and meticulous attention to detail. Step inside the grand foyer to experience soaring ceilings, architectural timber trusses, and a floor-to-ceiling double-sided gas fireplace, which serves as the dramatic focal point between the living room and breakfast nook. The newly reimagined kitchen is a chef’s dream, boasting top-of-the-line appliances, an oversized island, custom cabinetry, and luxurious finishes—perfect for both everyday living and upscale entertaining. Step outside from the kitchen to the flagstone-covered patio, now transformed into a fully functional lounge area with ample space for alfresco dining, all overlooking sweeping views of the surrounding forest and mountains. The luxurious primary suite offers a private sanctuary, complete with a spa-like bath , steam shower and access to the outdoors. Downstairs, the walk-out lower level includes additional guest suites and a flexible bonus room perfect for a fitness studio or media room. Additional features include a 4-car garage, professional landscaping, and a location that delivers both exclusivity and convenience, just minutes from Evergreen Lake, downtown Evergreen, and miles of trails. An unmatched combination of elegance, privacy, and Colorado beauty—This home is a legacy property in one of Evergreen’s most sought-after communities. Gated entry!




















































